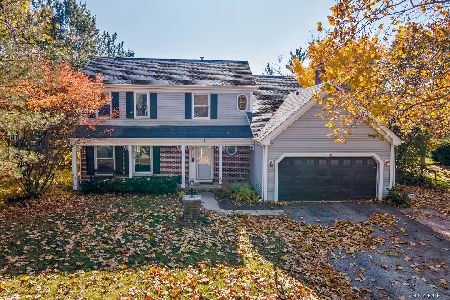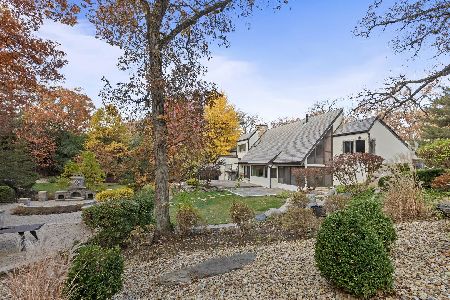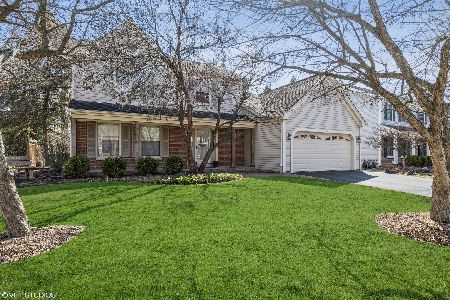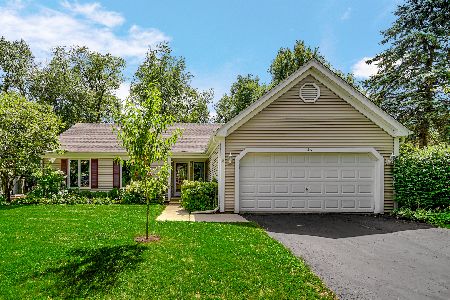1 Jane Lane, Barrington Hills, Illinois 60010
$700,000
|
Sold
|
|
| Status: | Closed |
| Sqft: | 4,839 |
| Cost/Sqft: | $160 |
| Beds: | 4 |
| Baths: | 5 |
| Year Built: | 1987 |
| Property Taxes: | $18,263 |
| Days On Market: | 1464 |
| Lot Size: | 5,15 |
Description
This perfectly appointed, sun drenched home awaits you! Set on a quiet cul-de-sac location on 5+ gorgeous acres in beautiful Barrington Hills, this turnkey home offers a wonderful floor plan, stylish updates and resort style living with in-ground salt water pool, hot tub and postcard perfect views. Fabulous kitchen with white cabinetry, granite counters and stainless-steel appliances opens to sweet breakfast area where you can enjoy view of nature with your morning coffee. Spacious family, living and dining rooms allow for easy entertaining. Enjoy year-round relaxation and seasonal vistas from the 4 seasons sun room. First floor office makes work from home days a breeze! Private master suite with walk-in closet and luxe bath are a retreat! Three spacious secondary bedrooms, two full baths, convenient laundry and rear staircase round out the well appointed second floor. Finished walk-out lower level is great for all ages with large rec area, full bath and sliders to rear yard. Enjoy entertaining friends and family in the outdoor living space featuring an expansive patio and Trex deck, 40x20 inground pool with safety cover and hot tub. Three car side load attached garage. Offering the space and privacy you desire yet minutes to riding trails, town, train, restaurants and shopping. Don't miss this exquisite offering!
Property Specifics
| Single Family | |
| — | |
| — | |
| 1987 | |
| — | |
| — | |
| No | |
| 5.15 |
| Mc Henry | |
| — | |
| 0 / Not Applicable | |
| — | |
| — | |
| — | |
| 11314387 | |
| 2020351004 |
Nearby Schools
| NAME: | DISTRICT: | DISTANCE: | |
|---|---|---|---|
|
Grade School
Countryside Elementary School |
220 | — | |
|
Middle School
Barrington Middle School - Stati |
220 | Not in DB | |
|
High School
Barrington High School |
220 | Not in DB | |
Property History
| DATE: | EVENT: | PRICE: | SOURCE: |
|---|---|---|---|
| 7 Nov, 2014 | Sold | $623,000 | MRED MLS |
| 29 Aug, 2014 | Under contract | $649,000 | MRED MLS |
| — | Last price change | $675,000 | MRED MLS |
| 24 Jul, 2013 | Listed for sale | $700,000 | MRED MLS |
| 18 Mar, 2022 | Sold | $700,000 | MRED MLS |
| 16 Feb, 2022 | Under contract | $775,000 | MRED MLS |
| 31 Jan, 2022 | Listed for sale | $775,000 | MRED MLS |




























Room Specifics
Total Bedrooms: 4
Bedrooms Above Ground: 4
Bedrooms Below Ground: 0
Dimensions: —
Floor Type: —
Dimensions: —
Floor Type: —
Dimensions: —
Floor Type: —
Full Bathrooms: 5
Bathroom Amenities: Separate Shower,Double Sink,Soaking Tub
Bathroom in Basement: 1
Rooms: —
Basement Description: Finished,Crawl,Exterior Access
Other Specifics
| 3 | |
| — | |
| Asphalt,Circular,Side Drive | |
| — | |
| — | |
| 542X510X400X160X328 | |
| Pull Down Stair,Unfinished | |
| — | |
| — | |
| — | |
| Not in DB | |
| — | |
| — | |
| — | |
| — |
Tax History
| Year | Property Taxes |
|---|---|
| 2014 | $17,807 |
| 2022 | $18,263 |
Contact Agent
Nearby Similar Homes
Nearby Sold Comparables
Contact Agent
Listing Provided By
@properties | Christie's International Real Estate







