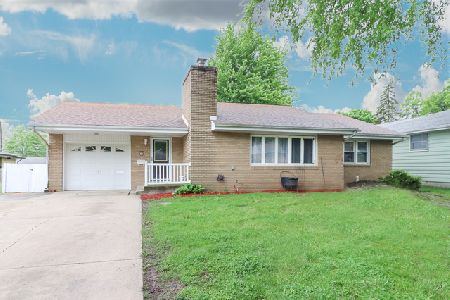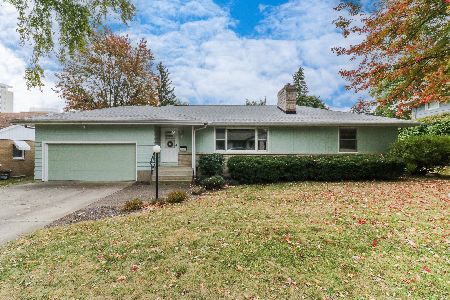1 Knollcrest Court, Normal, Illinois 61761
$200,000
|
Sold
|
|
| Status: | Closed |
| Sqft: | 3,370 |
| Cost/Sqft: | $65 |
| Beds: | 3 |
| Baths: | 3 |
| Year Built: | 1959 |
| Property Taxes: | $5,035 |
| Days On Market: | 1279 |
| Lot Size: | 0,26 |
Description
Don't miss this 4 bedroom/3 bath all Brick Ranch across the street from ISU. Two large Bay windows in the room, eat-in kitchen with a bay window, gas fireplace in the family room in basement. New paint on most of main floor, all bedrooms have new carpet. One bathroom on main level full remodel. Fenced backyard. Information believed accurate but not warranted.
Property Specifics
| Single Family | |
| — | |
| — | |
| 1959 | |
| — | |
| — | |
| No | |
| 0.26 |
| Mc Lean | |
| Westbrook | |
| — / Not Applicable | |
| — | |
| — | |
| — | |
| 11472592 | |
| 1429280039 |
Nearby Schools
| NAME: | DISTRICT: | DISTANCE: | |
|---|---|---|---|
|
Grade School
Oakdale Elementary |
5 | — | |
|
Middle School
Kingsley Jr High |
5 | Not in DB | |
|
High School
Normal Community West High Schoo |
5 | Not in DB | |
Property History
| DATE: | EVENT: | PRICE: | SOURCE: |
|---|---|---|---|
| 23 Feb, 2015 | Sold | $143,500 | MRED MLS |
| 23 Jan, 2015 | Under contract | $149,900 | MRED MLS |
| 10 Jan, 2015 | Listed for sale | $149,900 | MRED MLS |
| 7 Sep, 2022 | Sold | $200,000 | MRED MLS |
| 8 Aug, 2022 | Under contract | $220,000 | MRED MLS |
| 22 Jul, 2022 | Listed for sale | $220,000 | MRED MLS |
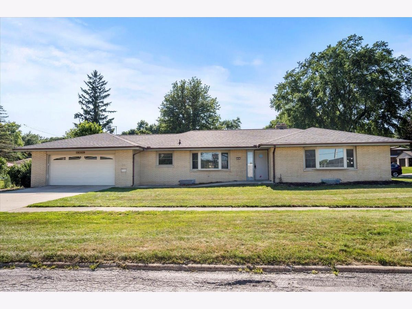
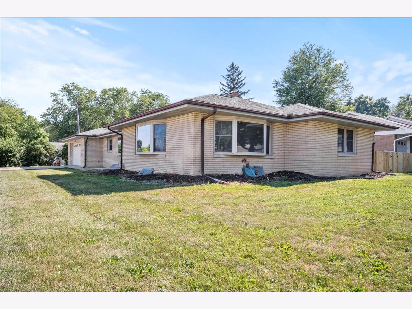
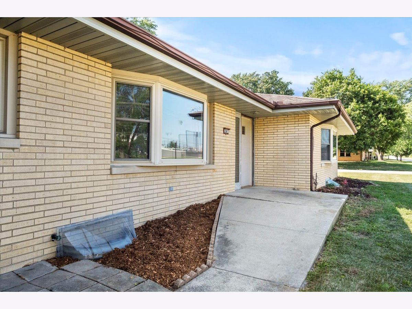
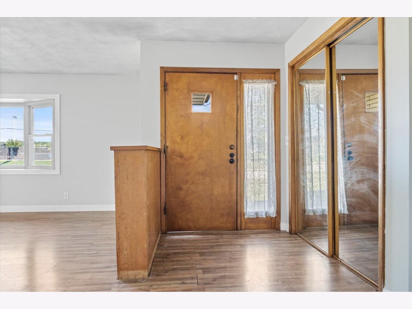
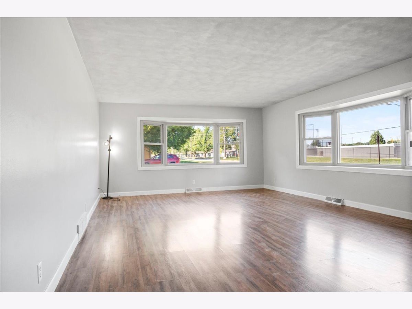
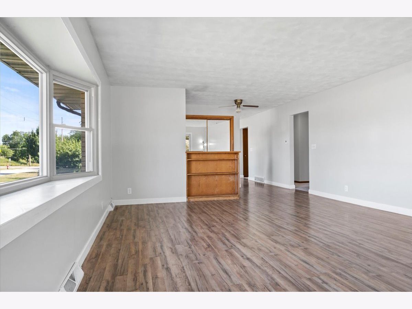
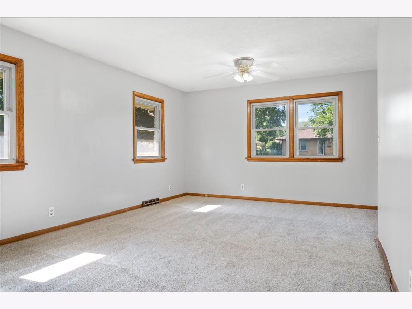
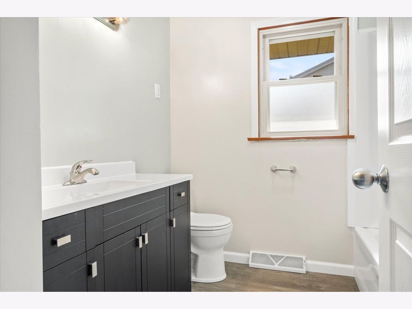
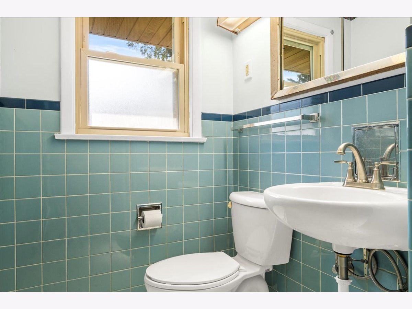
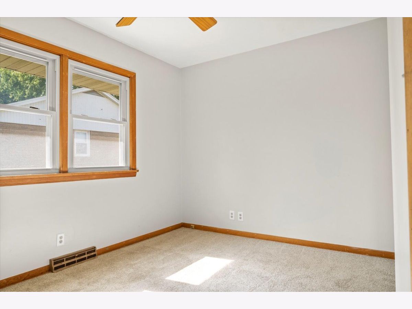
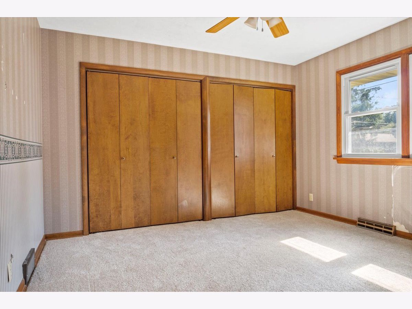
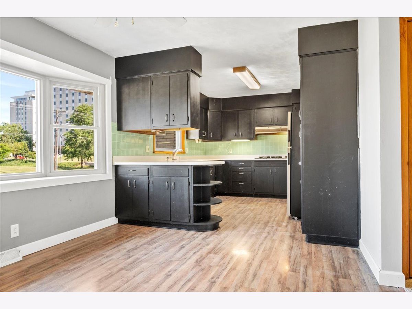
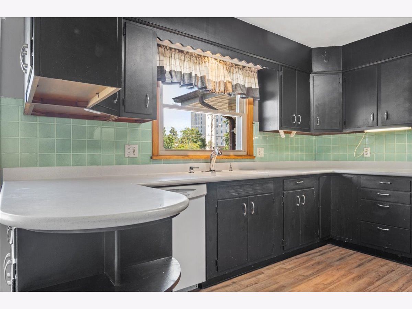
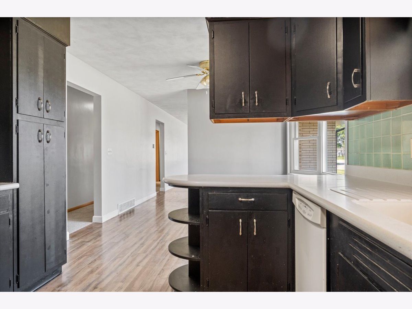
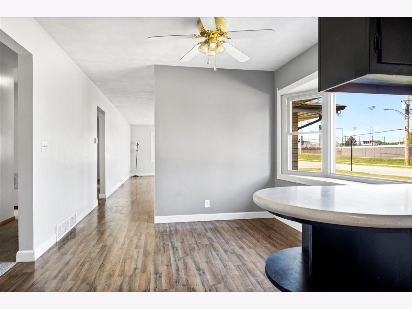
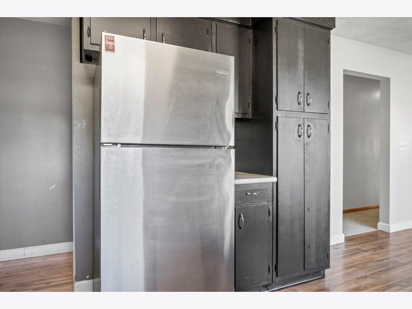
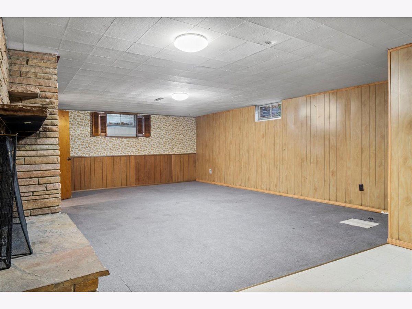
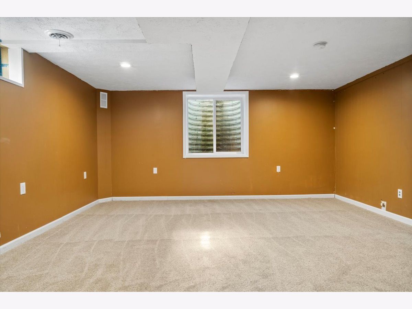
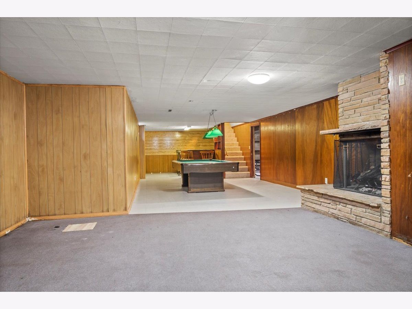
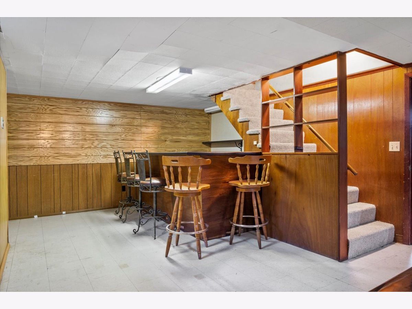
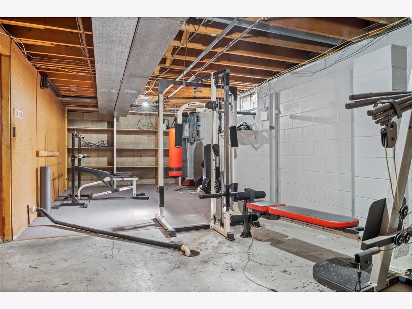
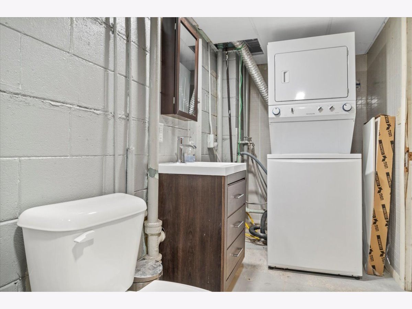
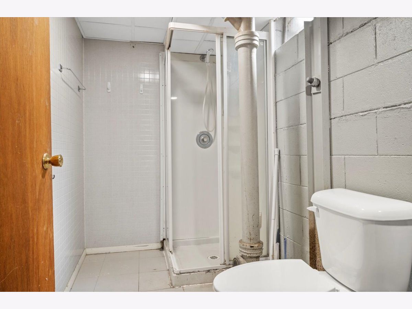
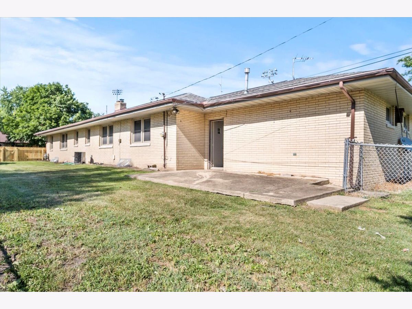
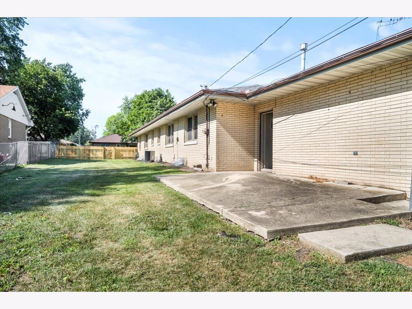
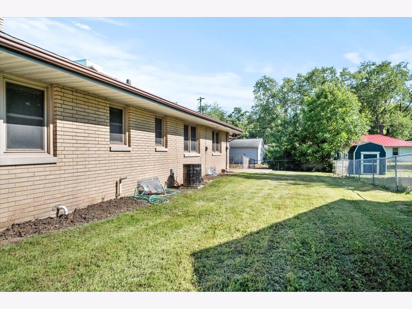
Room Specifics
Total Bedrooms: 4
Bedrooms Above Ground: 3
Bedrooms Below Ground: 1
Dimensions: —
Floor Type: —
Dimensions: —
Floor Type: —
Dimensions: —
Floor Type: —
Full Bathrooms: 3
Bathroom Amenities: —
Bathroom in Basement: 1
Rooms: —
Basement Description: Partially Finished
Other Specifics
| 2 | |
| — | |
| — | |
| — | |
| — | |
| 82X138 | |
| — | |
| — | |
| — | |
| — | |
| Not in DB | |
| — | |
| — | |
| — | |
| — |
Tax History
| Year | Property Taxes |
|---|---|
| 2015 | $3,269 |
| 2022 | $5,035 |
Contact Agent
Nearby Similar Homes
Nearby Sold Comparables
Contact Agent
Listing Provided By
RE/MAX Rising


