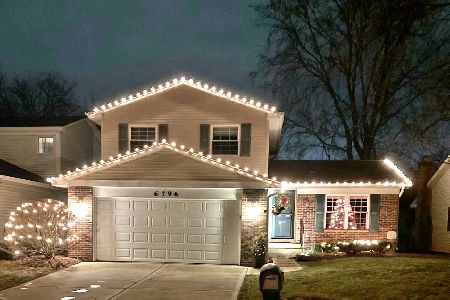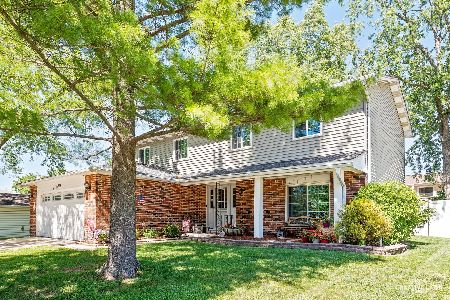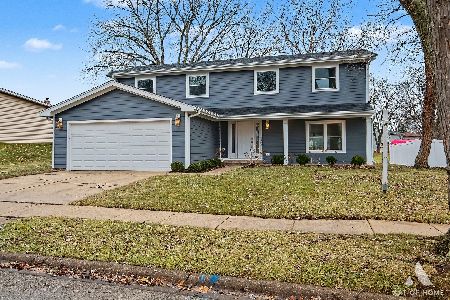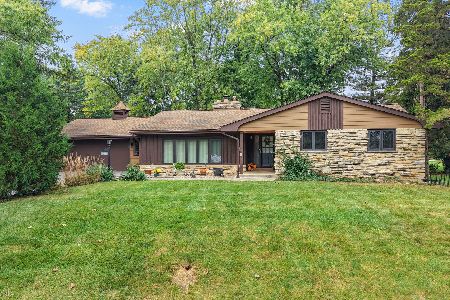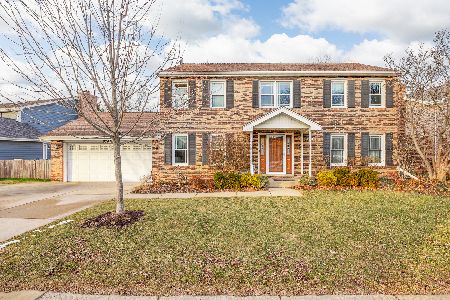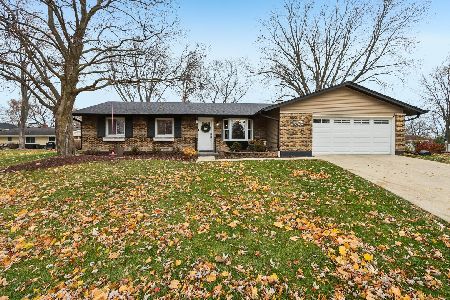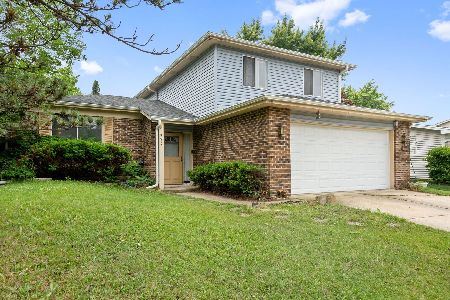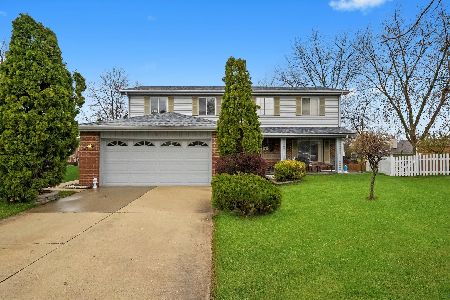1 Lorraine Avenue, Woodridge, Illinois 60517
$245,000
|
Sold
|
|
| Status: | Closed |
| Sqft: | 1,338 |
| Cost/Sqft: | $194 |
| Beds: | 4 |
| Baths: | 3 |
| Year Built: | 1977 |
| Property Taxes: | $5,969 |
| Days On Market: | 2774 |
| Lot Size: | 0,15 |
Description
2500 sq ft raised ranch home in highly rated Meadowview School/Downers North High Schools in cul de sac location*All the importants done, leaving cosmetic updates for you* $3000 carpet/flooring credit & home warranty* Too many great features to list: great layout, large rooms & abundant storage* 8ft wooden fenced-in dog run-or creative do-it-yourself project area*Large deck & family room w/fireplace, laundry, full bath & 4th bedroom/office on lower level. (4th BR has closet with water hookup-room could be used for home office/small business-use your imagination!)**Upstairs: Large eat in kitchen, eating island, SS hanging pot rack* Hallway Linen closet & walk in pantry conveniently located**Most rooms freshly painted*Master BR has walk in closet & private bath updated 2018**NEW dryer**NEWER: stove, microwave, disposal, fridge, water heater* updated windows*Plumbing updates 2016, electrical updates 2017**Own this home in time to enjoy the Village IV pool this summer!
Property Specifics
| Single Family | |
| — | |
| — | |
| 1977 | |
| Walkout | |
| — | |
| No | |
| 0.15 |
| Du Page | |
| Woodridge Center | |
| 50 / Monthly | |
| Clubhouse,Exercise Facilities,Pool | |
| Lake Michigan | |
| Public Sewer | |
| 09983075 | |
| 0824111026 |
Nearby Schools
| NAME: | DISTRICT: | DISTANCE: | |
|---|---|---|---|
|
Grade School
Meadowview Elementary School |
68 | — | |
|
Middle School
Thomas Jefferson Junior High Sch |
68 | Not in DB | |
|
High School
North High School |
99 | Not in DB | |
Property History
| DATE: | EVENT: | PRICE: | SOURCE: |
|---|---|---|---|
| 30 Jul, 2018 | Sold | $245,000 | MRED MLS |
| 28 Jun, 2018 | Under contract | $260,000 | MRED MLS |
| — | Last price change | $269,000 | MRED MLS |
| 12 Jun, 2018 | Listed for sale | $269,000 | MRED MLS |
Room Specifics
Total Bedrooms: 4
Bedrooms Above Ground: 4
Bedrooms Below Ground: 0
Dimensions: —
Floor Type: —
Dimensions: —
Floor Type: —
Dimensions: —
Floor Type: —
Full Bathrooms: 3
Bathroom Amenities: —
Bathroom in Basement: 1
Rooms: No additional rooms
Basement Description: Finished,Exterior Access
Other Specifics
| 2 | |
| — | |
| Concrete | |
| Deck | |
| Corner Lot,Cul-De-Sac | |
| 110X67 | |
| — | |
| Full | |
| First Floor Full Bath | |
| Range, Microwave, Refrigerator, Washer, Dryer, Disposal | |
| Not in DB | |
| Clubhouse, Pool, Sidewalks, Street Lights | |
| — | |
| — | |
| Gas Starter |
Tax History
| Year | Property Taxes |
|---|---|
| 2018 | $5,969 |
Contact Agent
Nearby Similar Homes
Nearby Sold Comparables
Contact Agent
Listing Provided By
Coldwell Banker Residential

