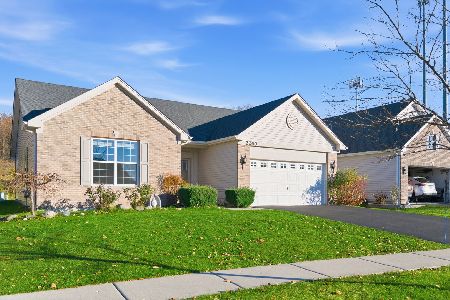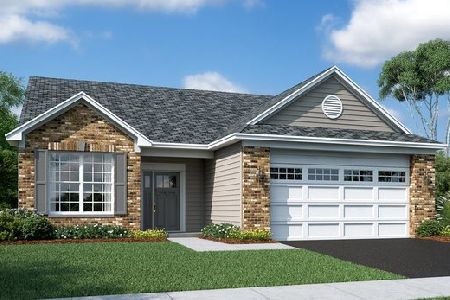1 Mahogany Court, Algonquin, Illinois 60102
$367,996
|
Sold
|
|
| Status: | Closed |
| Sqft: | 1,792 |
| Cost/Sqft: | $209 |
| Beds: | 3 |
| Baths: | 2 |
| Year Built: | 2018 |
| Property Taxes: | $0 |
| Days On Market: | 2531 |
| Lot Size: | 0,26 |
Description
IMMEDIATE DELIVERY ON SPECTACULAR BUILDER'S MODEL HOME!!! This Siena model features professional designer details in every room! Enter through the grand foyer where wide-plank hickory hardwood flooring flows through to the family room with grand vaulted ceiling that is open to the kitchen and dining room. The spacious kitchen has upgraded cabinets with LED lighting beneath, Zodiaq quartz countertops, tile backsplash, stainless steel appliances including counter-depth refrigerator, pendant lighting, large island and a pantry! The Master suite features an elegant stepped-tray ceiling with crown molding, deluxe master bath with large tiled shower, Corian dual vanity, and walk-in closet. This home is on a premium lot backing to water and has an irrigation system, enhanced professional landscaping package, a full expanded basement, and paver patiio! Enjoy living in this active adult community featuring low maintenance ranch style homes, a community clubhouse, two lakes and walking paths.
Property Specifics
| Single Family | |
| — | |
| Ranch | |
| 2018 | |
| Full | |
| SIENA | |
| Yes | |
| 0.26 |
| Kane | |
| Andare At Glenloch | |
| 155 / Monthly | |
| Lawn Care,Snow Removal | |
| Public | |
| Public Sewer | |
| 10279182 | |
| 0302251003 |
Nearby Schools
| NAME: | DISTRICT: | DISTANCE: | |
|---|---|---|---|
|
Grade School
Algonquin Lake Elementary School |
300 | — | |
|
Middle School
Algonquin Middle School |
300 | Not in DB | |
|
High School
Dundee-crown High School |
300 | Not in DB | |
Property History
| DATE: | EVENT: | PRICE: | SOURCE: |
|---|---|---|---|
| 10 Jul, 2019 | Sold | $367,996 | MRED MLS |
| 3 Jun, 2019 | Under contract | $374,996 | MRED MLS |
| — | Last price change | $379,996 | MRED MLS |
| 18 Feb, 2019 | Listed for sale | $422,471 | MRED MLS |
Room Specifics
Total Bedrooms: 3
Bedrooms Above Ground: 3
Bedrooms Below Ground: 0
Dimensions: —
Floor Type: Carpet
Dimensions: —
Floor Type: Carpet
Full Bathrooms: 2
Bathroom Amenities: Double Sink
Bathroom in Basement: 0
Rooms: No additional rooms
Basement Description: Unfinished
Other Specifics
| 2 | |
| Concrete Perimeter | |
| Asphalt | |
| — | |
| — | |
| 6000 SFT | |
| — | |
| Full | |
| Vaulted/Cathedral Ceilings, Hardwood Floors, First Floor Bedroom, First Floor Laundry, First Floor Full Bath, Walk-In Closet(s) | |
| Range, Microwave, Dishwasher, Refrigerator, Washer, Dryer, Disposal, Stainless Steel Appliance(s) | |
| Not in DB | |
| Clubhouse, Sidewalks, Street Lights, Street Paved | |
| — | |
| — | |
| — |
Tax History
| Year | Property Taxes |
|---|
Contact Agent
Nearby Similar Homes
Nearby Sold Comparables
Contact Agent
Listing Provided By
Baird & Warner







