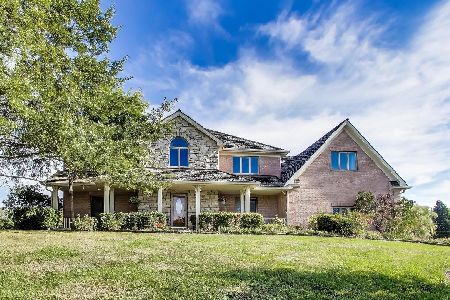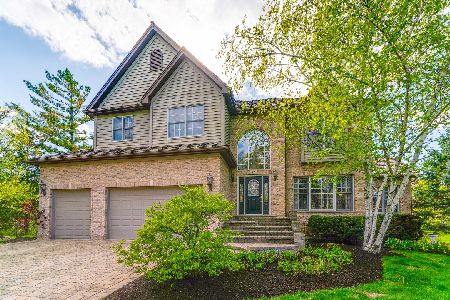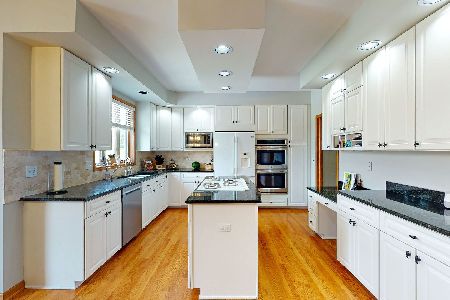1 Middletree Lane, Hawthorn Woods, Illinois 60047
$420,000
|
Sold
|
|
| Status: | Closed |
| Sqft: | 3,800 |
| Cost/Sqft: | $116 |
| Beds: | 4 |
| Baths: | 4 |
| Year Built: | 1995 |
| Property Taxes: | $16,168 |
| Days On Market: | 2377 |
| Lot Size: | 0,92 |
Description
WOW! WOW! WOW! PRICED TO SELL! Stately brick colonial on approximately one acre in popular Lakewood Estates! The square footage in this home is incredible!! Expansive and open with two story entrance, separate dining area, formal living room, large kitchen with tons of cabinet and counter space, family room AND SUN ROOM/OFFICE with fireplace! Upstairs the master suite is a private sanctuary with bonus room attached for exercise area or additional closet space!! Three secondary bedrooms are oversized! The basement is finished with tons of room to spread out with kitchenette area, huge recreation area, cozy theater room/downstairs office with fireplace, and another bedroom with full bath!
Property Specifics
| Single Family | |
| — | |
| — | |
| 1995 | |
| Full | |
| — | |
| No | |
| 0.92 |
| Lake | |
| Lakewood Estates | |
| — / — | |
| None | |
| Private Well | |
| Septic-Private | |
| 10418379 | |
| 14053020270000 |
Nearby Schools
| NAME: | DISTRICT: | DISTANCE: | |
|---|---|---|---|
|
Grade School
Spencer Loomis Elementary School |
95 | — | |
|
Middle School
Lake Zurich Middle - N Campus |
95 | Not in DB | |
|
High School
Lake Zurich High School |
95 | Not in DB | |
Property History
| DATE: | EVENT: | PRICE: | SOURCE: |
|---|---|---|---|
| 23 Aug, 2016 | Under contract | $0 | MRED MLS |
| 22 Aug, 2016 | Listed for sale | $0 | MRED MLS |
| 18 Oct, 2019 | Sold | $420,000 | MRED MLS |
| 19 Sep, 2019 | Under contract | $439,000 | MRED MLS |
| — | Last price change | $449,000 | MRED MLS |
| 15 Jun, 2019 | Listed for sale | $499,900 | MRED MLS |
Room Specifics
Total Bedrooms: 5
Bedrooms Above Ground: 4
Bedrooms Below Ground: 1
Dimensions: —
Floor Type: Carpet
Dimensions: —
Floor Type: Carpet
Dimensions: —
Floor Type: Carpet
Dimensions: —
Floor Type: —
Full Bathrooms: 4
Bathroom Amenities: Double Sink
Bathroom in Basement: 1
Rooms: Office,Bedroom 5,Foyer,Eating Area,Recreation Room,Bonus Room
Basement Description: Finished
Other Specifics
| 3 | |
| Concrete Perimeter | |
| Asphalt | |
| Patio | |
| — | |
| 204X161X218X173 | |
| — | |
| Full | |
| — | |
| Double Oven, Microwave, Dishwasher, Refrigerator, Washer, Dryer | |
| Not in DB | |
| — | |
| — | |
| — | |
| — |
Tax History
| Year | Property Taxes |
|---|---|
| 2019 | $16,168 |
Contact Agent
Nearby Similar Homes
Nearby Sold Comparables
Contact Agent
Listing Provided By
@properties






