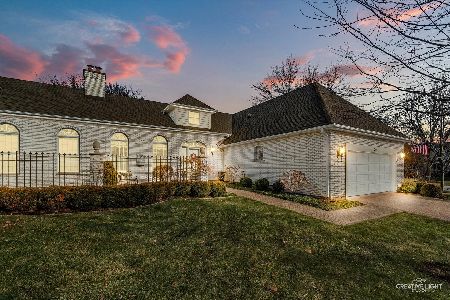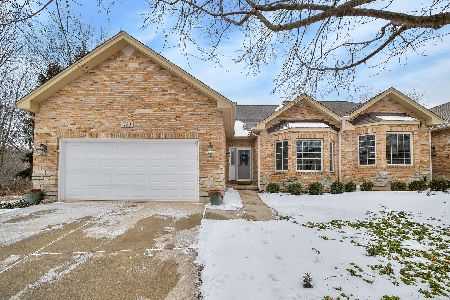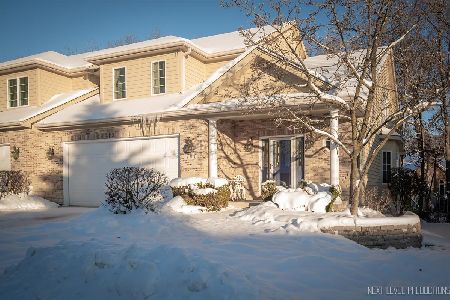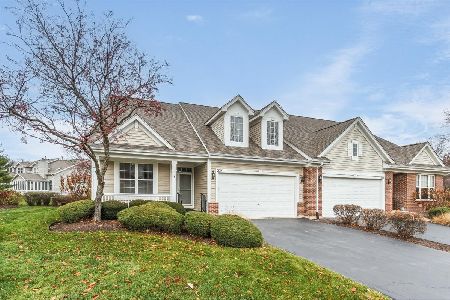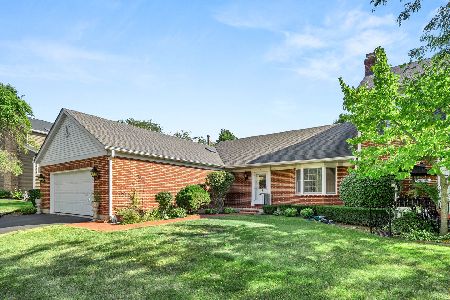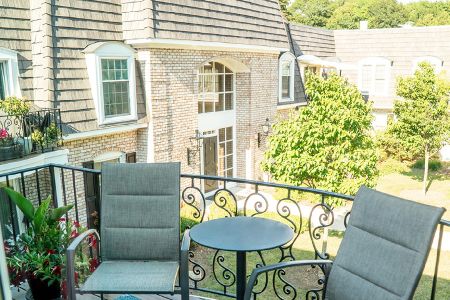1 Normandie Drive, Sugar Grove, Illinois 60554
$190,000
|
Sold
|
|
| Status: | Closed |
| Sqft: | 1,812 |
| Cost/Sqft: | $107 |
| Beds: | 3 |
| Baths: | 2 |
| Year Built: | 1974 |
| Property Taxes: | $3,530 |
| Days On Market: | 3237 |
| Lot Size: | 0,00 |
Description
This Prestbury condo has it all! Pull into one of 2 spots in your heated underground garage and ride the elevator up to the 2nd floor where you walk a very short hall to this meticulously cared for, extra large unit. Walk in to a 15' foyer with 2 huge coat closets and kick off your shoes, grab a glass of wine from the updated kitchen with tastefully tiled backsplash, white cabinets, and laminate hardwood floors. Take a walk thru the dining room into the huge living room and either curl up in front of the fire place or step out onto the large balcony overlooking open greens with mature trees. Tuck yourself in for the night in the master bedroom with updated en-suite bathroom and walk-in closet. Plenty of space to bring a friend with the 2nd bedroom which has a shared full bath or the bonus room which can be used as a den or 3rd bedroom. No need to pay for storage units you get 2- 5x8 units on site. Enjoy lakes, trails, parks, pool, clubhouse, tennis, golf all in a peaceful location.
Property Specifics
| Condos/Townhomes | |
| 2 | |
| — | |
| 1974 | |
| None | |
| — | |
| No | |
| — |
| Kane | |
| Prestbury | |
| 325 / Monthly | |
| Parking,Insurance,Security,Clubhouse,Pool,Exterior Maintenance,Lawn Care,Scavenger,Snow Removal | |
| Public | |
| Public Sewer | |
| 09585534 | |
| 1410326013 |
Nearby Schools
| NAME: | DISTRICT: | DISTANCE: | |
|---|---|---|---|
|
Grade School
Fearn Elementary School |
129 | — | |
|
Middle School
Herget Middle School |
129 | Not in DB | |
|
High School
West Aurora High School |
129 | Not in DB | |
Property History
| DATE: | EVENT: | PRICE: | SOURCE: |
|---|---|---|---|
| 17 May, 2017 | Sold | $190,000 | MRED MLS |
| 10 Apr, 2017 | Under contract | $193,900 | MRED MLS |
| 5 Apr, 2017 | Listed for sale | $193,900 | MRED MLS |
Room Specifics
Total Bedrooms: 3
Bedrooms Above Ground: 3
Bedrooms Below Ground: 0
Dimensions: —
Floor Type: —
Dimensions: —
Floor Type: —
Full Bathrooms: 2
Bathroom Amenities: —
Bathroom in Basement: 0
Rooms: Office
Basement Description: None
Other Specifics
| 2 | |
| — | |
| — | |
| — | |
| Common Grounds,Cul-De-Sac | |
| 74,488 | |
| — | |
| Full | |
| — | |
| — | |
| Not in DB | |
| — | |
| — | |
| Elevator(s), Exercise Room, Storage, Park, Party Room, Tennis Court(s) | |
| Wood Burning |
Tax History
| Year | Property Taxes |
|---|---|
| 2017 | $3,530 |
Contact Agent
Nearby Similar Homes
Nearby Sold Comparables
Contact Agent
Listing Provided By
Baird & Warner - Geneva

