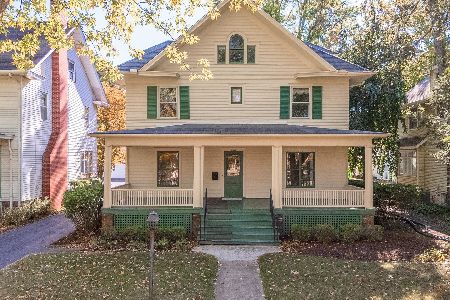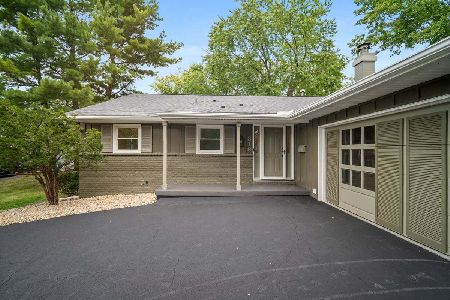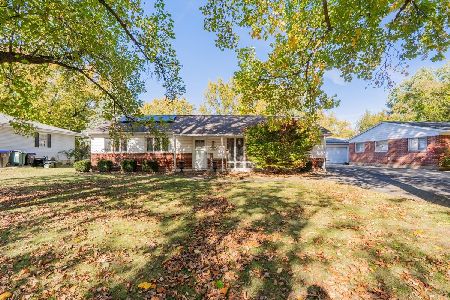1 Northcrest Court, Bloomington, Illinois 61701
$650,000
|
Sold
|
|
| Status: | Closed |
| Sqft: | 3,856 |
| Cost/Sqft: | $184 |
| Beds: | 3 |
| Baths: | 5 |
| Year Built: | 1967 |
| Property Taxes: | $8,931 |
| Days On Market: | 235 |
| Lot Size: | 0,52 |
Description
Located just one house east of Country Club Place, the approach to 1 Northcrest Court is through one of Bloomington's finest residential areas. The home has stunning Mid-Century Modern (MCM) bones, with recent period-sensitive, high-end updates to the kitchen and bathrooms. The floors are white marbled porcelain throughout, and the ceilings are cedar on a post and beam frame. The house transitions seamlessly from indoors to out with lots of windows and sliders that open directly onto a spacious, two-level patio in a very private back garden space. In addition to landscaped grounds, there is an herb garden and a raised-bed vegetable garden. And there is plenty of land for an addition and/or a pool. The living space is on two levels, with just a twenty-four inch change in elevation that is connected by an elegant, wide, walnut monorail staircase. The lower-level's main living area houses the kitchen, dining room, living room, and lounge. It has walls of walnut and of brick. The high-end cook's kitchen supports both grand entertaining and day-to-day life at home (48" Thermador dual-fuel range, 48" Kitchen Aid refrigerator, built-in Kitchen Aid and Thor wine refrigerators, prep sink, clean-up sink, full-sized Thermador dishwasher plus a Fischer-Paykel drawer dishwasher for daily use). The lounge has an MCM fireplace and a teardrop-shaped wet bar. The upper-level's bedroom area has three en-suite bedrooms (recirculating hot water). The walls are hickory and drywall. The main bedroom features clearstory windows across the south wall and a west-facing slider that opens to the upper-level terrace and the jetted hot tub. The main bath has two sinks, a large (6' x 6') walk-in shower with a skylight, and the privy is discretely separated from the main bath area. The basement level is partly finished with a large bedroom and a living space. Light pours into these rooms from egress windows that share a large, plantscaped egress space. There is also a bathroom with a large shower and separate privy. A large, partially finished laundry room doubles as a yoga space, with a mirrored wall for perfecting proper form. The space continues into a separate exercise room (the 2021 Sole treadmill and TV convey). In all, the residence captures the vibe and laid-back serenity of Southern California (hot tub included!). And though it may lack palm trees and mountains, the views are expansive and unobscured by power lines. This is a home to be thoroughly enjoyed.
Property Specifics
| Single Family | |
| — | |
| — | |
| 1967 | |
| — | |
| — | |
| No | |
| 0.52 |
| — | |
| — | |
| — / Not Applicable | |
| — | |
| — | |
| — | |
| 12341909 | |
| 2102102007 |
Nearby Schools
| NAME: | DISTRICT: | DISTANCE: | |
|---|---|---|---|
|
Grade School
Washington Elementary |
87 | — | |
|
Middle School
Bloomington Jr High School |
87 | Not in DB | |
|
High School
Bloomington High School |
87 | Not in DB | |
Property History
| DATE: | EVENT: | PRICE: | SOURCE: |
|---|---|---|---|
| 20 Jun, 2017 | Sold | $372,000 | MRED MLS |
| 19 May, 2017 | Under contract | $389,900 | MRED MLS |
| 1 May, 2017 | Listed for sale | $389,900 | MRED MLS |
| 27 May, 2025 | Sold | $650,000 | MRED MLS |
| 9 May, 2025 | Under contract | $710,000 | MRED MLS |
| 18 Apr, 2025 | Listed for sale | $710,000 | MRED MLS |


















































Room Specifics
Total Bedrooms: 4
Bedrooms Above Ground: 3
Bedrooms Below Ground: 1
Dimensions: —
Floor Type: —
Dimensions: —
Floor Type: —
Dimensions: —
Floor Type: —
Full Bathrooms: 5
Bathroom Amenities: Separate Shower,Double Sink
Bathroom in Basement: 1
Rooms: —
Basement Description: —
Other Specifics
| 2 | |
| — | |
| — | |
| — | |
| — | |
| 192X108 | |
| — | |
| — | |
| — | |
| — | |
| Not in DB | |
| — | |
| — | |
| — | |
| — |
Tax History
| Year | Property Taxes |
|---|---|
| 2017 | $7,848 |
| 2025 | $8,931 |
Contact Agent
Nearby Similar Homes
Nearby Sold Comparables
Contact Agent
Listing Provided By
Homecoin.com








