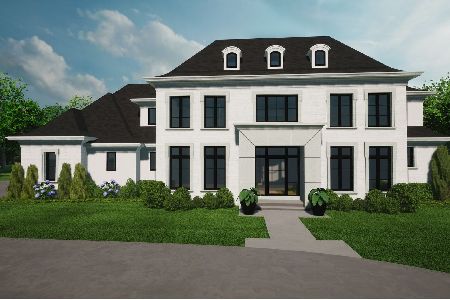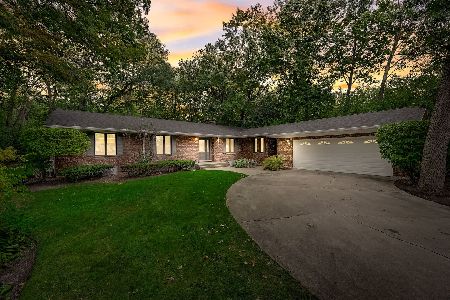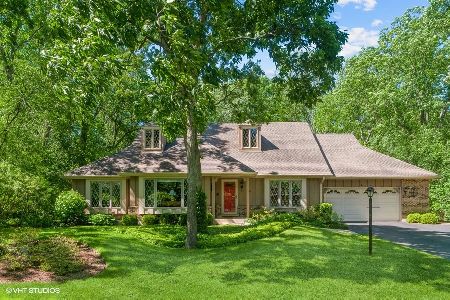1 Queens Way, Lincolnshire, Illinois 60069
$570,000
|
Sold
|
|
| Status: | Closed |
| Sqft: | 2,589 |
| Cost/Sqft: | $212 |
| Beds: | 4 |
| Baths: | 3 |
| Year Built: | 1972 |
| Property Taxes: | $14,057 |
| Days On Market: | 1753 |
| Lot Size: | 0,47 |
Description
Exceptional Lincolnshire location! This updated home is tucked away on a no outlet street and surrounded by towering trees. You will think...this is why I love Lincolnshire! Foyer welcomes you into this lovely 2 story home. As you glide from the living room through the French doors to the family - you will feel the joys of this home. Fabulous cook's kitchen recently updated with quartz countertops, stainless steel appliances and a large eat-in kitchen. 2 full bathrooms were just updated weeks ago for you to enjoy. Relaxing master suite with walk-in closet and redone bathroom. Beautiful hardwood floors throughout. Fantastic wood deck in your private yard. Full basement. 1/2 mile away from Laura B. Sprague elementary school, about a mile away to 294 tri-state highway, near Stevenson high school & tons of shopping! This great location is close to parks and riding paths. Located in school district 103 which is Blue Ribbon Elementary Schools & Nationally Ranked Stevenson High School! Are you ready to call this house "Home Sweet Home"!? Make your appointment today!
Property Specifics
| Single Family | |
| — | |
| — | |
| 1972 | |
| Full | |
| — | |
| No | |
| 0.47 |
| Lake | |
| Lincolnshire Square | |
| — / Not Applicable | |
| None | |
| Public | |
| Public Sewer | |
| 11048034 | |
| 15242020140000 |
Nearby Schools
| NAME: | DISTRICT: | DISTANCE: | |
|---|---|---|---|
|
Grade School
Laura B Sprague School |
103 | — | |
|
Middle School
Daniel Wright Junior High School |
103 | Not in DB | |
|
High School
Adlai E Stevenson High School |
125 | Not in DB | |
Property History
| DATE: | EVENT: | PRICE: | SOURCE: |
|---|---|---|---|
| 1 Jun, 2021 | Sold | $570,000 | MRED MLS |
| 13 Apr, 2021 | Under contract | $550,000 | MRED MLS |
| 9 Apr, 2021 | Listed for sale | $550,000 | MRED MLS |
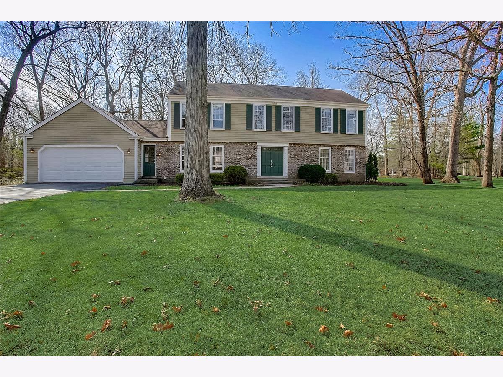
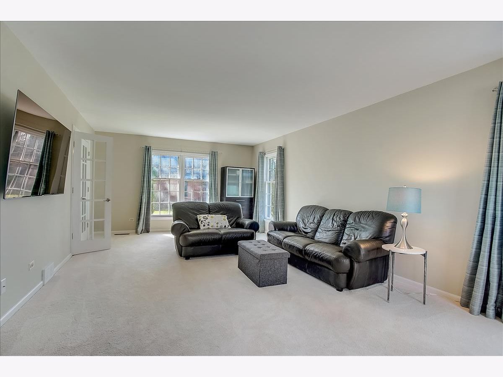
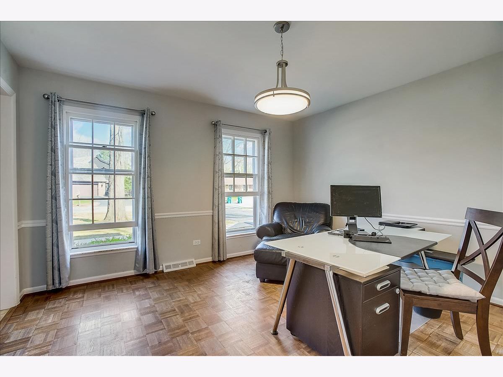
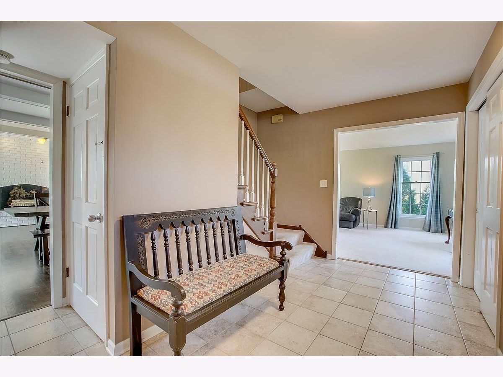
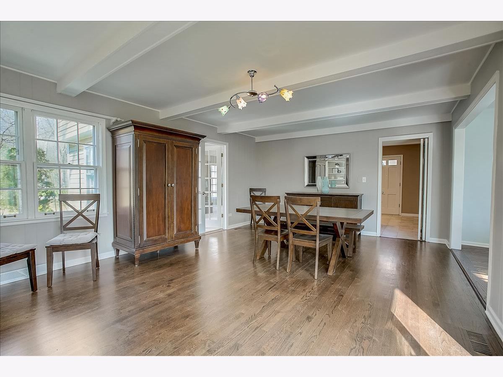
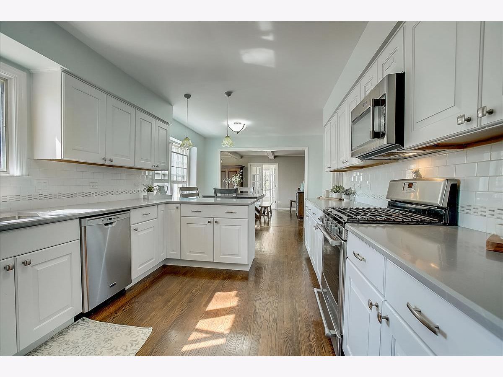
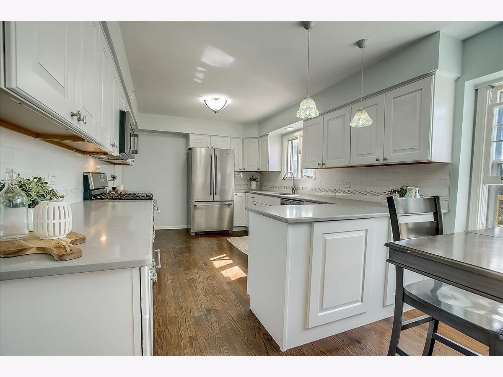
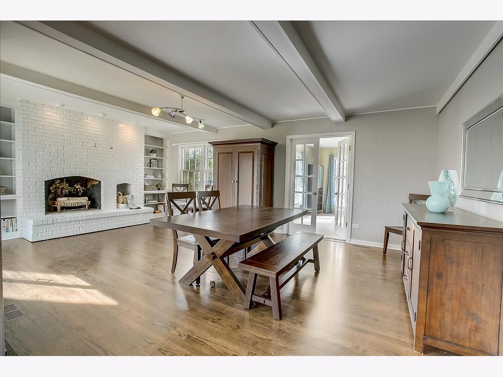
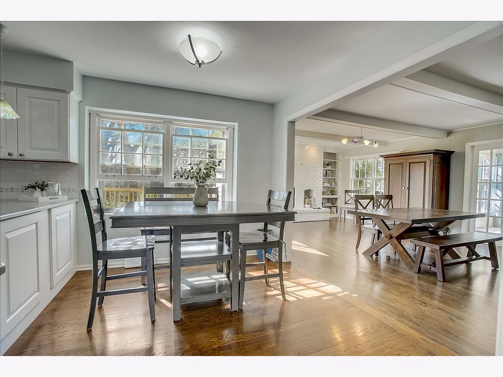
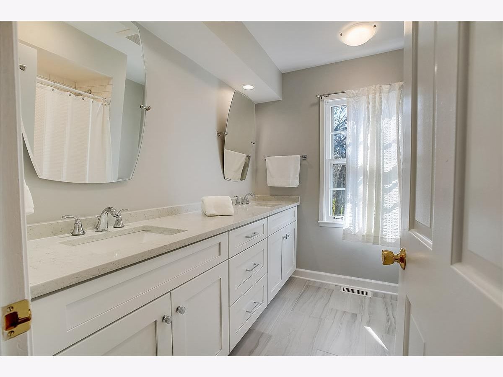
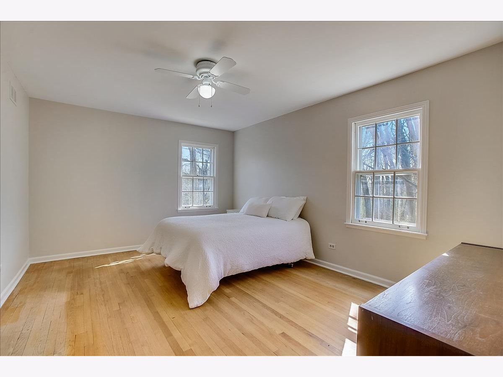
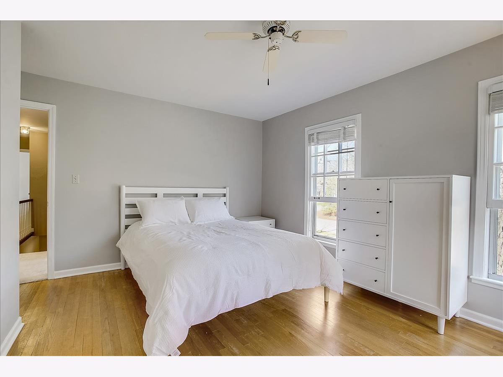
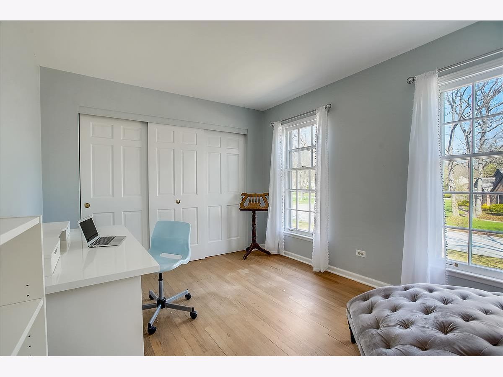
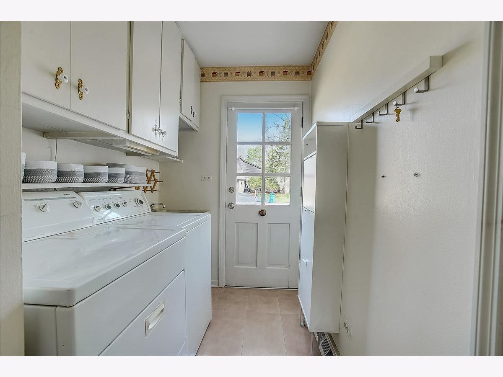
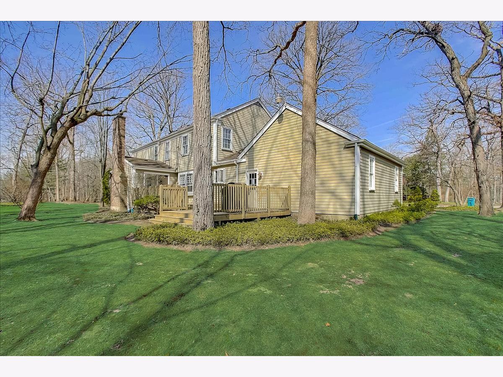
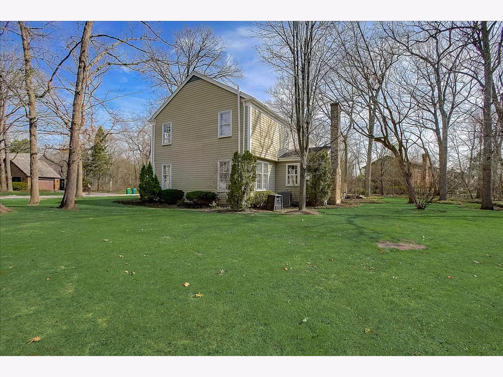
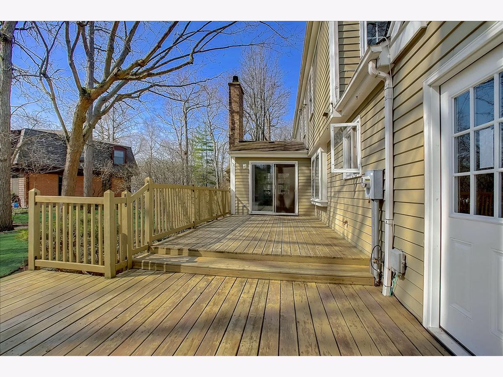
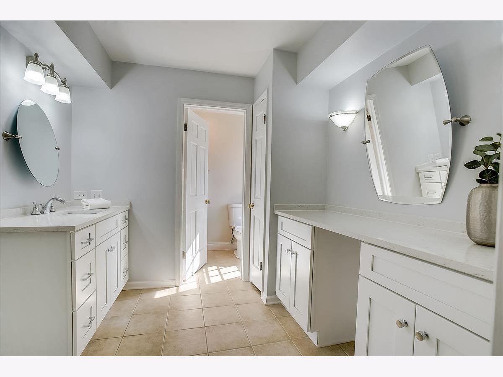
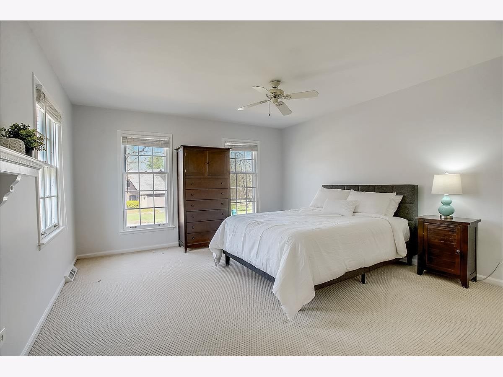
Room Specifics
Total Bedrooms: 4
Bedrooms Above Ground: 4
Bedrooms Below Ground: 0
Dimensions: —
Floor Type: —
Dimensions: —
Floor Type: —
Dimensions: —
Floor Type: —
Full Bathrooms: 3
Bathroom Amenities: Separate Shower,Double Sink
Bathroom in Basement: 0
Rooms: Eating Area
Basement Description: Unfinished
Other Specifics
| 2 | |
| — | |
| — | |
| — | |
| — | |
| 120X172X63X172 | |
| — | |
| Full | |
| Hardwood Floors, First Floor Laundry, Walk-In Closet(s) | |
| — | |
| Not in DB | |
| — | |
| — | |
| — | |
| — |
Tax History
| Year | Property Taxes |
|---|---|
| 2021 | $14,057 |
Contact Agent
Nearby Similar Homes
Nearby Sold Comparables
Contact Agent
Listing Provided By
Baird & Warner


