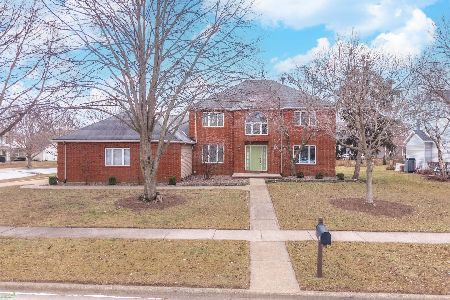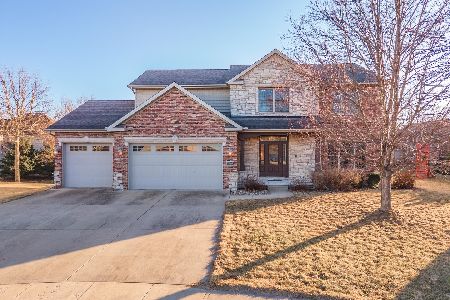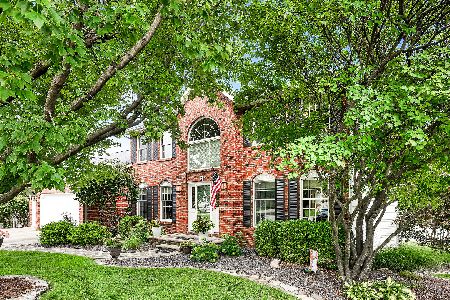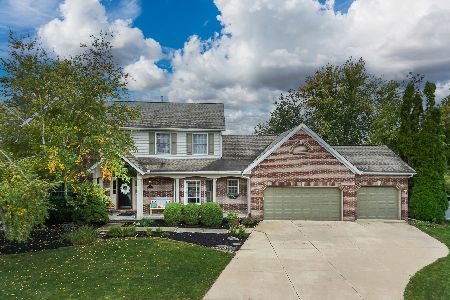1 Red Stone Court, Bloomington, Illinois 61704
$389,900
|
Sold
|
|
| Status: | Closed |
| Sqft: | 3,738 |
| Cost/Sqft: | $104 |
| Beds: | 5 |
| Baths: | 4 |
| Year Built: | 1994 |
| Property Taxes: | $9,575 |
| Days On Market: | 2852 |
| Lot Size: | 0,00 |
Description
Incredible and amazingly spacious 2-story on one of the largest and most beautiful lots in Bloomington. Current owners have totally transformed and updated this home. Newer carpet, newer wood floors, new stone fireplace surround & hearth, new quartz counters & tile backsplash in kitchen, many newer windows, newer siding & extra insulation, lower level bar by Creative Kitchens includes quartz counters, copper bar sink, beverage fridge & ice maker. High efficiency furnace/heat pump/AC 2013. Fabulous floor plan includes 2 story family room with a wall of windows overlooking the gorgeous yard. Walk-out lower level includes 2 family rooms, bedroom 5, fitness room & full bath. Main floor office and a 2nd floor bonus room. Enjoy the spectacular yard from the multi-level deck, patio or hot tub. The space & quality in this house is unequaled. See virtual tour for floor plan and more.
Property Specifics
| Single Family | |
| — | |
| Traditional | |
| 1994 | |
| Walkout | |
| — | |
| No | |
| 0 |
| Mc Lean | |
| Eagle Ridge | |
| 0 / — | |
| — | |
| Public | |
| Public Sewer | |
| 10182688 | |
| 411425229025 |
Nearby Schools
| NAME: | DISTRICT: | DISTANCE: | |
|---|---|---|---|
|
Grade School
Northpoint Elementary |
5 | — | |
|
Middle School
Kingsley Jr High |
5 | Not in DB | |
|
High School
Normal Community High School |
5 | Not in DB | |
Property History
| DATE: | EVENT: | PRICE: | SOURCE: |
|---|---|---|---|
| 26 Jul, 2018 | Sold | $389,900 | MRED MLS |
| 13 Jun, 2018 | Under contract | $389,900 | MRED MLS |
| 10 May, 2018 | Listed for sale | $389,900 | MRED MLS |
Room Specifics
Total Bedrooms: 5
Bedrooms Above Ground: 5
Bedrooms Below Ground: 0
Dimensions: —
Floor Type: Carpet
Dimensions: —
Floor Type: Carpet
Dimensions: —
Floor Type: Carpet
Dimensions: —
Floor Type: —
Full Bathrooms: 4
Bathroom Amenities: Whirlpool
Bathroom in Basement: 1
Rooms: Other Room,Family Room,Foyer
Basement Description: Finished
Other Specifics
| 3 | |
| — | |
| — | |
| Patio, Deck | |
| Fenced Yard,Mature Trees,Landscaped | |
| 39X123X153X105X143 | |
| — | |
| Full | |
| Bar-Wet, Built-in Features, Walk-In Closet(s), Hot Tub | |
| Dishwasher, Refrigerator, Range, Washer, Dryer, Microwave | |
| Not in DB | |
| — | |
| — | |
| — | |
| Wood Burning, Attached Fireplace Doors/Screen |
Tax History
| Year | Property Taxes |
|---|---|
| 2018 | $9,575 |
Contact Agent
Nearby Similar Homes
Nearby Sold Comparables
Contact Agent
Listing Provided By
Berkshire Hathaway Snyder Real Estate











