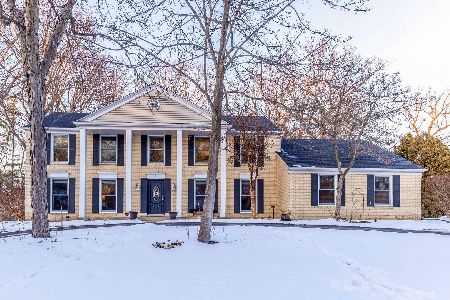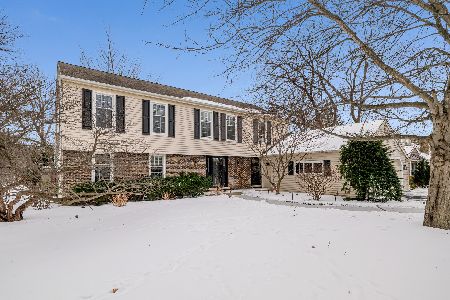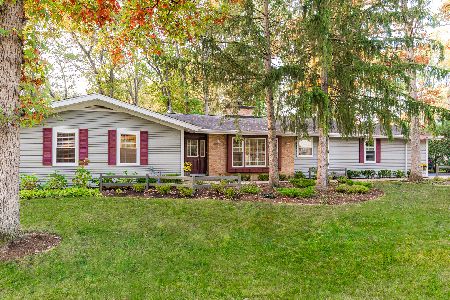1 Reliance Lane, Lincolnshire, Illinois 60069
$476,450
|
Sold
|
|
| Status: | Closed |
| Sqft: | 2,371 |
| Cost/Sqft: | $207 |
| Beds: | 4 |
| Baths: | 3 |
| Year Built: | 1962 |
| Property Taxes: | $12,083 |
| Days On Market: | 2902 |
| Lot Size: | 0,46 |
Description
The charming foyer of this perfectly maintained home is situated between the sun-drenched living room and formal dining room. The living room is framed by two large picture windows, a gas fireplace with crystal Waterford sconces and custom millwork that includes a window seat with picturesque views of the yard. Hardwood floors extend throughout the home. The formal dining room opens to a great room that includes a spacious eat-in kitchen, comfortable seating area, a second fireplace, wet bar and access to the patio. The Master Bedroom is en suite with a walk-in closet. All four bedrooms are light and bright. This lovely home also has a finished basement with a recreation room and is located on a half acre lot in award winning Elementary School District 103 and Stevenson HS district 125. Easy access to the METRA, I-294 and just 20 minutes from O'hare!
Property Specifics
| Single Family | |
| — | |
| Colonial | |
| 1962 | |
| Full | |
| — | |
| No | |
| 0.46 |
| Lake | |
| — | |
| 0 / Not Applicable | |
| None | |
| Lake Michigan | |
| Public Sewer | |
| 09886875 | |
| 15241030130000 |
Nearby Schools
| NAME: | DISTRICT: | DISTANCE: | |
|---|---|---|---|
|
Grade School
Laura B Sprague School |
103 | — | |
|
Middle School
Daniel Wright Junior High School |
103 | Not in DB | |
|
High School
Adlai E Stevenson High School |
125 | Not in DB | |
|
Alternate Elementary School
Half Day School |
— | Not in DB | |
Property History
| DATE: | EVENT: | PRICE: | SOURCE: |
|---|---|---|---|
| 17 May, 2018 | Sold | $476,450 | MRED MLS |
| 26 Mar, 2018 | Under contract | $489,900 | MRED MLS |
| 16 Mar, 2018 | Listed for sale | $489,900 | MRED MLS |
Room Specifics
Total Bedrooms: 4
Bedrooms Above Ground: 4
Bedrooms Below Ground: 0
Dimensions: —
Floor Type: Hardwood
Dimensions: —
Floor Type: Hardwood
Dimensions: —
Floor Type: Hardwood
Full Bathrooms: 3
Bathroom Amenities: —
Bathroom in Basement: 0
Rooms: Great Room,Recreation Room,Game Room,Foyer,Utility Room-Lower Level,Walk In Closet
Basement Description: Finished
Other Specifics
| 2 | |
| Concrete Perimeter | |
| Concrete | |
| Patio, Porch, Storms/Screens | |
| Corner Lot,Wooded | |
| 176X92X23X164X115 | |
| Unfinished | |
| Full | |
| Bar-Wet, Hardwood Floors | |
| Range, Dishwasher, Refrigerator, Washer, Dryer, Disposal, Wine Refrigerator | |
| Not in DB | |
| Pool, Tennis Courts, Street Lights, Street Paved | |
| — | |
| — | |
| Wood Burning, Gas Log, Gas Starter |
Tax History
| Year | Property Taxes |
|---|---|
| 2018 | $12,083 |
Contact Agent
Nearby Similar Homes
Nearby Sold Comparables
Contact Agent
Listing Provided By
@properties








