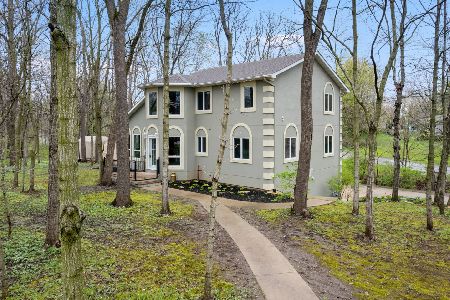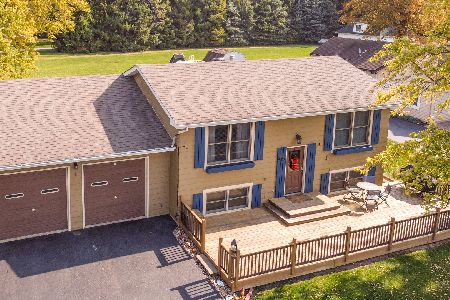1 Shirley Court, Newark, Illinois 60541
$254,000
|
Sold
|
|
| Status: | Closed |
| Sqft: | 2,520 |
| Cost/Sqft: | $103 |
| Beds: | 4 |
| Baths: | 4 |
| Year Built: | 1990 |
| Property Taxes: | $5,774 |
| Days On Market: | 3397 |
| Lot Size: | 0,64 |
Description
Tired of running the rat race? Longing for simplicity? 1 Shirley Ct in Newark offers you the opportunity to own the American dream in a small cul-de-sac of 5 custom built homes on large lots. Get to know everyone in town, watch basketball on Friday nights and check out volleyball on Tuesdays. Top rated schools! SW of Oswego 15mi, Naperville 25mi, and Chicago 60mi. 4br, 3.1ba home has an in-town location with public water/sewer. 2/3 acre fenced yard. Reclaimed barnwood elements! Updates over the last year include: New Roof, New Siding, Carpet in LR/DR, Fresh Paint, door hardware, fireplace doors, and pool filter. Exterior Features: 65' long concrete pad next to the 2 car garage is perfect for a camper, trailer, or boat; 12x20 Shed; 28' pool w/ large deck. Kitchen features: Quartz counters, glass tile back splash, under mount granite sink, island, dry bar, wine cooler, under cabinet lighting, and pendant lights. Full Finished basement w/ Family Room, Full bath, and potential 5th bedroom!
Property Specifics
| Single Family | |
| — | |
| Traditional | |
| 1990 | |
| Full | |
| — | |
| No | |
| 0.64 |
| Kendall | |
| — | |
| 0 / Not Applicable | |
| None | |
| Public | |
| Public Sewer | |
| 09359085 | |
| 0706227009 |
Nearby Schools
| NAME: | DISTRICT: | DISTANCE: | |
|---|---|---|---|
|
Grade School
Newark Elementary School |
66 | — | |
|
High School
Newark Community High School |
18 | Not in DB | |
Property History
| DATE: | EVENT: | PRICE: | SOURCE: |
|---|---|---|---|
| 23 Nov, 2016 | Sold | $254,000 | MRED MLS |
| 17 Oct, 2016 | Under contract | $259,900 | MRED MLS |
| 4 Oct, 2016 | Listed for sale | $259,900 | MRED MLS |
Room Specifics
Total Bedrooms: 4
Bedrooms Above Ground: 4
Bedrooms Below Ground: 0
Dimensions: —
Floor Type: Carpet
Dimensions: —
Floor Type: Carpet
Dimensions: —
Floor Type: Carpet
Full Bathrooms: 4
Bathroom Amenities: Whirlpool,Separate Shower,Double Sink
Bathroom in Basement: 1
Rooms: Breakfast Room,Office,Recreation Room,Game Room,Workshop,Deck
Basement Description: Finished
Other Specifics
| 2 | |
| Concrete Perimeter | |
| Concrete,Side Drive | |
| Deck, Porch, Above Ground Pool, Storms/Screens | |
| Cul-De-Sac,Fenced Yard | |
| 90X327X88X309 | |
| — | |
| Full | |
| Vaulted/Cathedral Ceilings, Skylight(s), Bar-Dry, First Floor Laundry | |
| Range, Microwave, Dishwasher, Refrigerator, Washer, Dryer, Disposal, Wine Refrigerator | |
| Not in DB | |
| Street Paved | |
| — | |
| — | |
| — |
Tax History
| Year | Property Taxes |
|---|---|
| 2016 | $5,774 |
Contact Agent
Nearby Sold Comparables
Contact Agent
Listing Provided By
john greene, Realtor







