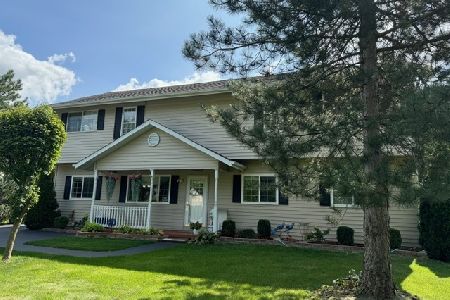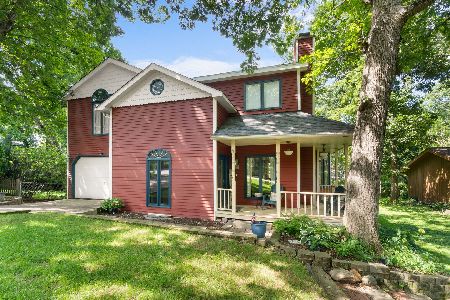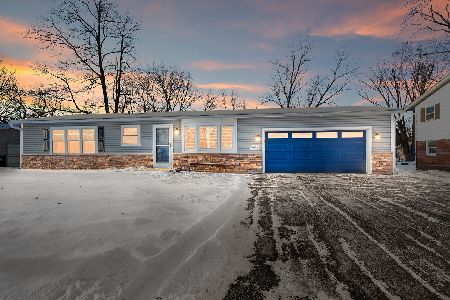1 Silver Lake Trail, Oakwood Hills, Illinois 60013
$170,000
|
Sold
|
|
| Status: | Closed |
| Sqft: | 0 |
| Cost/Sqft: | — |
| Beds: | 1 |
| Baths: | 1 |
| Year Built: | 1951 |
| Property Taxes: | $2,011 |
| Days On Market: | 1030 |
| Lot Size: | 0,00 |
Description
Check out this great home just 1 block from Silver Lake to enjoy fishing & swimming. Open kitchen & living room plus 24 x 22 bonus room with heat, air & skylites could be perfect office for in home business. Newer appliances in kitchen w/canned lights. Bedroom has crown molding & ceiling fan. Stackable washer and dryer. Large corner lot. Deck off kitchen. Electric in backyard.
Property Specifics
| Single Family | |
| — | |
| — | |
| 1951 | |
| — | |
| — | |
| No | |
| 0 |
| Mc Henry | |
| — | |
| 0 / Not Applicable | |
| — | |
| — | |
| — | |
| 11778344 | |
| 1436456005 |
Nearby Schools
| NAME: | DISTRICT: | DISTANCE: | |
|---|---|---|---|
|
Grade School
Prairie Grove Elementary School |
46 | — | |
|
Middle School
Prairie Grove Junior High School |
46 | Not in DB | |
|
High School
Prairie Ridge High School |
155 | Not in DB | |
Property History
| DATE: | EVENT: | PRICE: | SOURCE: |
|---|---|---|---|
| 4 Jun, 2007 | Sold | $157,000 | MRED MLS |
| 8 May, 2007 | Under contract | $159,900 | MRED MLS |
| 19 Apr, 2007 | Listed for sale | $159,900 | MRED MLS |
| 17 Jul, 2023 | Sold | $170,000 | MRED MLS |
| 10 May, 2023 | Under contract | $189,900 | MRED MLS |
| 7 May, 2023 | Listed for sale | $189,900 | MRED MLS |
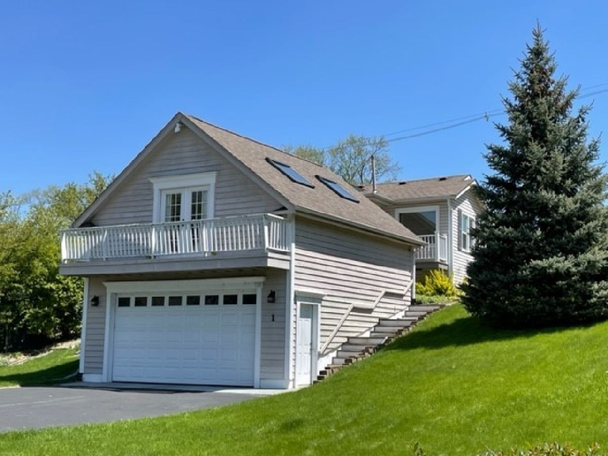
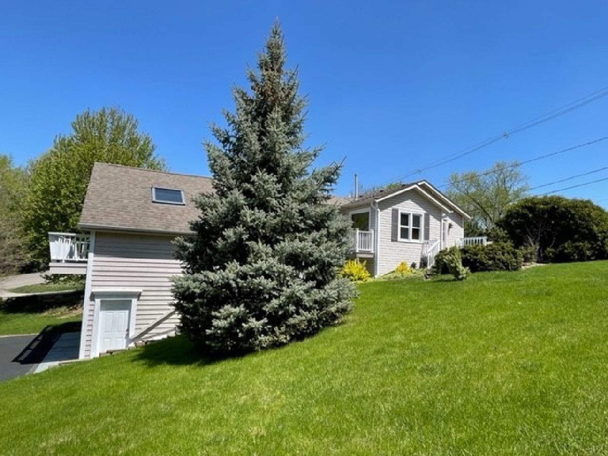
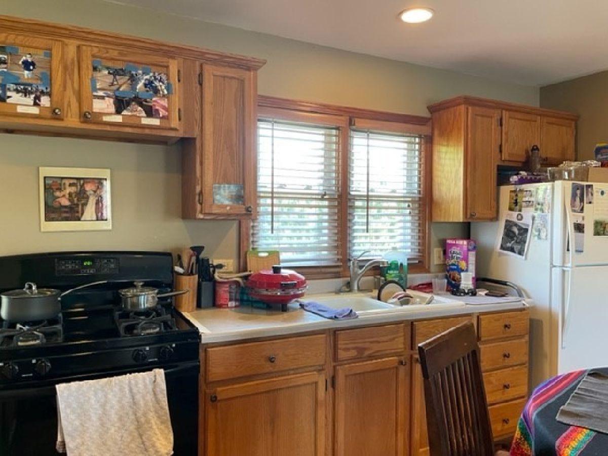
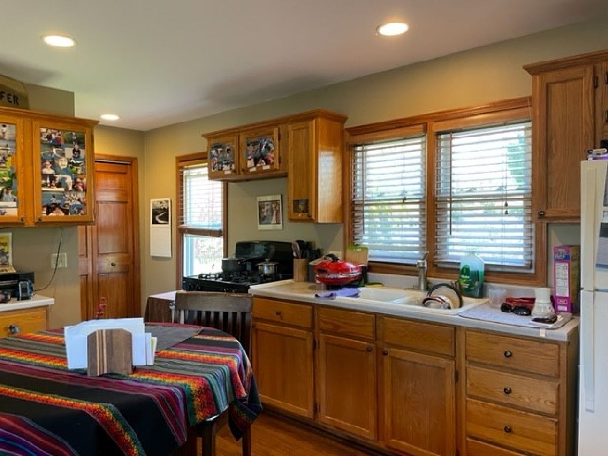
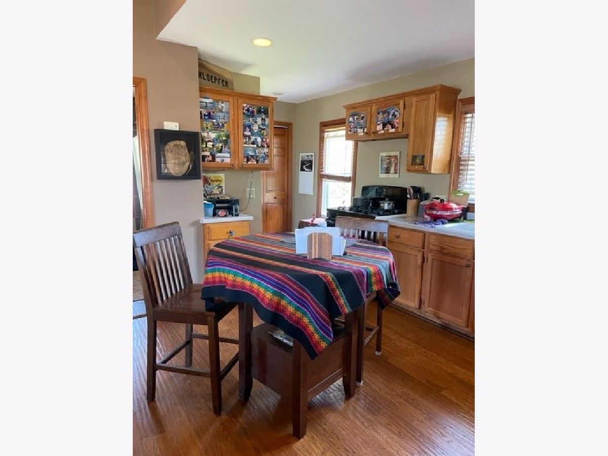
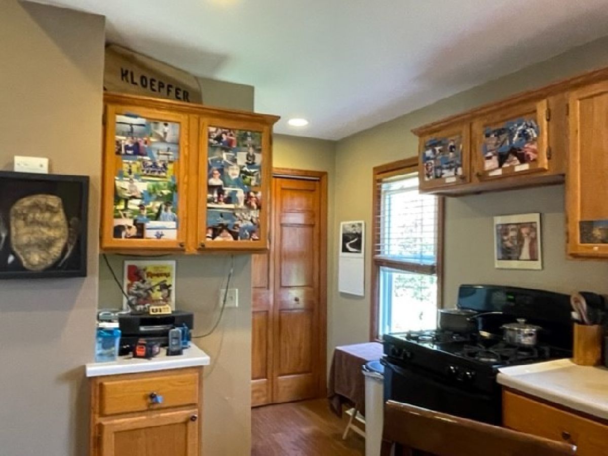
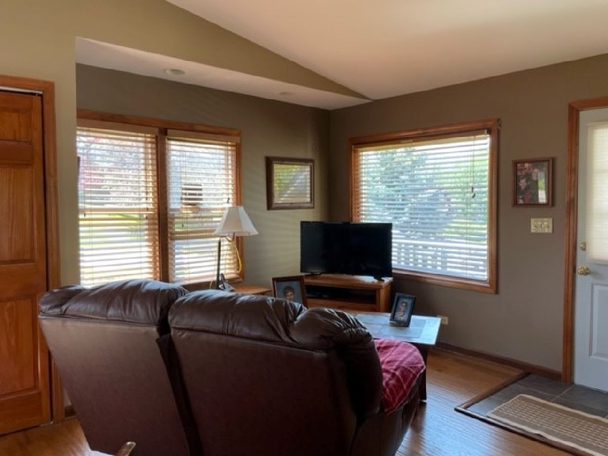
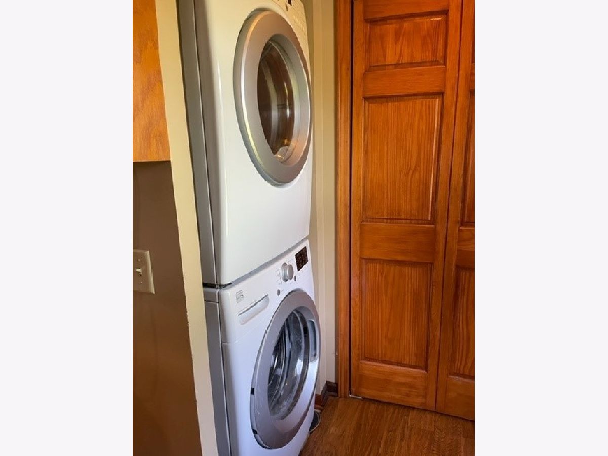



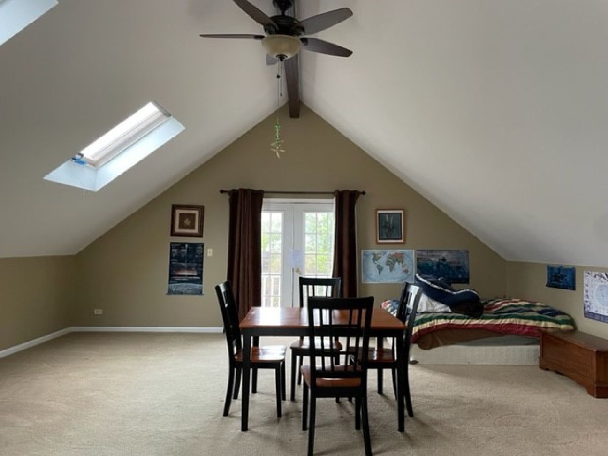
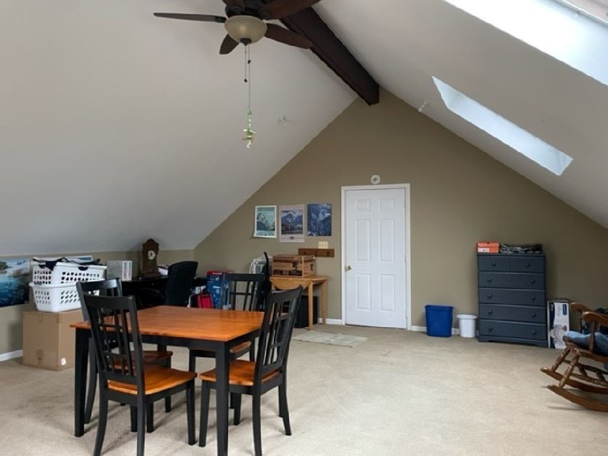

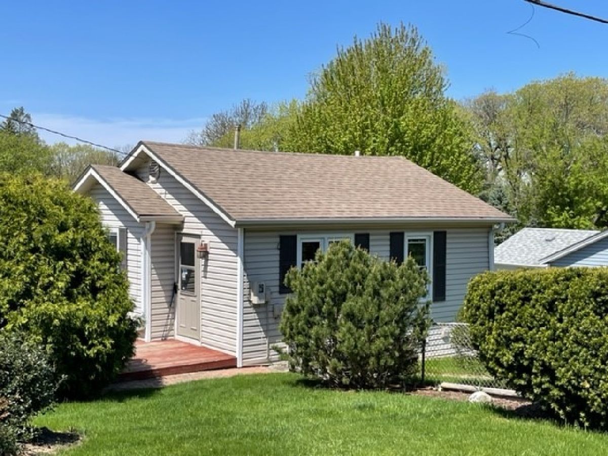
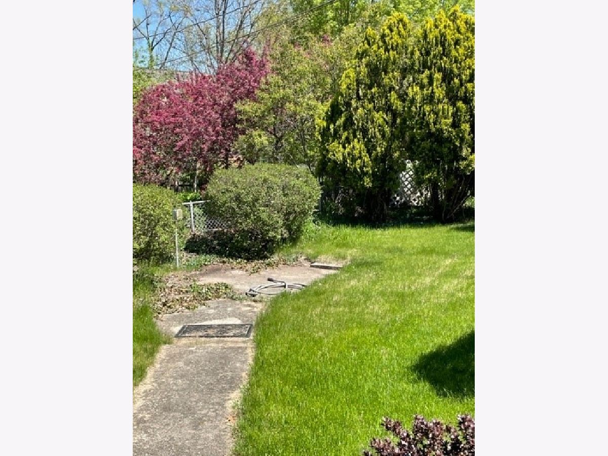
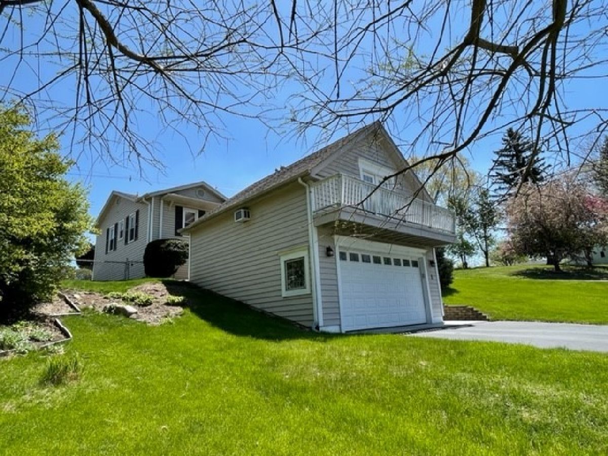

Room Specifics
Total Bedrooms: 1
Bedrooms Above Ground: 1
Bedrooms Below Ground: 0
Dimensions: —
Floor Type: —
Dimensions: —
Floor Type: —
Full Bathrooms: 1
Bathroom Amenities: —
Bathroom in Basement: 0
Rooms: —
Basement Description: Crawl
Other Specifics
| 2 | |
| — | |
| — | |
| — | |
| — | |
| 133 X 60 | |
| — | |
| — | |
| — | |
| — | |
| Not in DB | |
| — | |
| — | |
| — | |
| — |
Tax History
| Year | Property Taxes |
|---|---|
| 2007 | $2,397 |
| 2023 | $2,011 |
Contact Agent
Nearby Similar Homes
Nearby Sold Comparables
Contact Agent
Listing Provided By
RE/MAX Suburban




