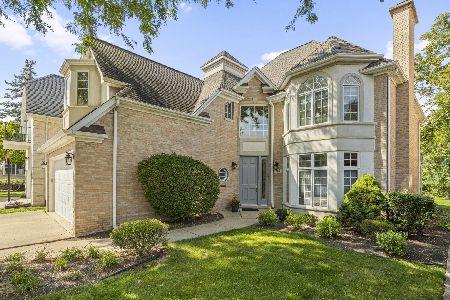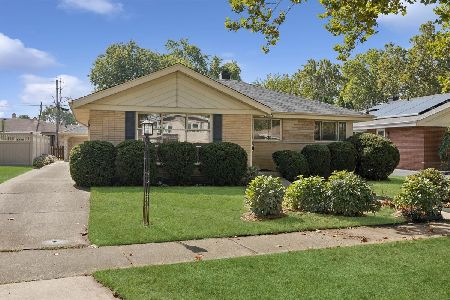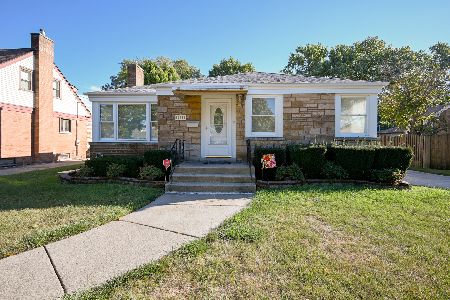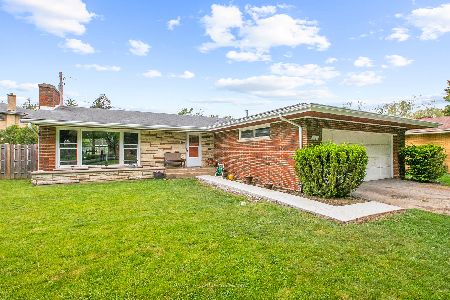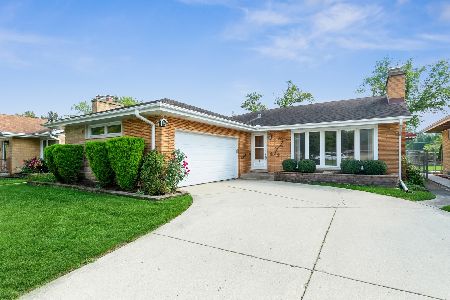1 Stonegate Road, La Grange Park, Illinois 60526
$392,500
|
Sold
|
|
| Status: | Closed |
| Sqft: | 0 |
| Cost/Sqft: | — |
| Beds: | 4 |
| Baths: | 3 |
| Year Built: | 1958 |
| Property Taxes: | $7,565 |
| Days On Market: | 4667 |
| Lot Size: | 0,00 |
Description
HUGE SPRAWLING RANCH W/4 BR'S ON MAIN LEVEL PLUS 5TH BR IN BSMT LOCATED STEPS FROM FOREST PRESERVE. OPEN LR/DR W/HW FLS, FP & WALL OF WINDOWS OVERLOOKING YARD. UPDATED EAT-IN KIT W/PLENTY OF EXPRESSO COLORED CABINETS/PANTRY,SS APPL. SPACIOUS MASTER SUITE W/PRIVATE BATH. HUGE LL OFFERS SO MUCH LIVING SPACE-FAMILY ROOM W/2ND FP, BR, GAME AREA, 3RD FULL BATH PLUS TONS OF STG. 2 CAR GAR, FENCED YD. NEW ROOF (2012).
Property Specifics
| Single Family | |
| — | |
| Ranch | |
| 1958 | |
| Full | |
| — | |
| No | |
| 0 |
| Cook | |
| Sherwood Village | |
| 0 / Not Applicable | |
| None | |
| Lake Michigan | |
| Public Sewer | |
| 08263843 | |
| 15283150010000 |
Nearby Schools
| NAME: | DISTRICT: | DISTANCE: | |
|---|---|---|---|
|
Grade School
Forest Road Elementary School |
102 | — | |
|
Middle School
Park Junior High School |
102 | Not in DB | |
|
High School
Lyons Twp High School |
204 | Not in DB | |
Property History
| DATE: | EVENT: | PRICE: | SOURCE: |
|---|---|---|---|
| 29 Jan, 2010 | Sold | $409,500 | MRED MLS |
| 29 Nov, 2009 | Under contract | $424,900 | MRED MLS |
| 21 Oct, 2009 | Listed for sale | $424,900 | MRED MLS |
| 31 May, 2013 | Sold | $392,500 | MRED MLS |
| 22 Feb, 2013 | Under contract | $410,000 | MRED MLS |
| 4 Feb, 2013 | Listed for sale | $410,000 | MRED MLS |
Room Specifics
Total Bedrooms: 5
Bedrooms Above Ground: 4
Bedrooms Below Ground: 1
Dimensions: —
Floor Type: Hardwood
Dimensions: —
Floor Type: Hardwood
Dimensions: —
Floor Type: Hardwood
Dimensions: —
Floor Type: —
Full Bathrooms: 3
Bathroom Amenities: Soaking Tub
Bathroom in Basement: 1
Rooms: Bedroom 5,Foyer,Game Room,Play Room
Basement Description: Finished
Other Specifics
| 2 | |
| — | |
| Concrete | |
| Patio | |
| Corner Lot | |
| 100 X 106 X 110 X 90 | |
| Unfinished | |
| Full | |
| Hardwood Floors, First Floor Bedroom, First Floor Full Bath | |
| Range, Microwave, Dishwasher, Refrigerator, Washer, Dryer, Disposal | |
| Not in DB | |
| Tennis Courts, Sidewalks, Street Lights, Street Paved | |
| — | |
| — | |
| Wood Burning Stove, Gas Log |
Tax History
| Year | Property Taxes |
|---|---|
| 2010 | $6,134 |
| 2013 | $7,565 |
Contact Agent
Nearby Similar Homes
Nearby Sold Comparables
Contact Agent
Listing Provided By
Myslicki Real Estate

