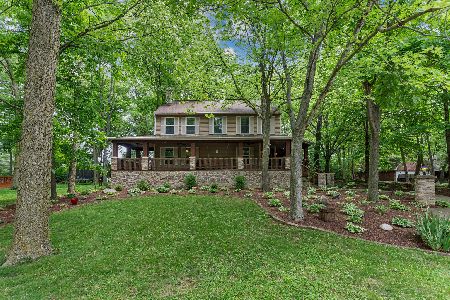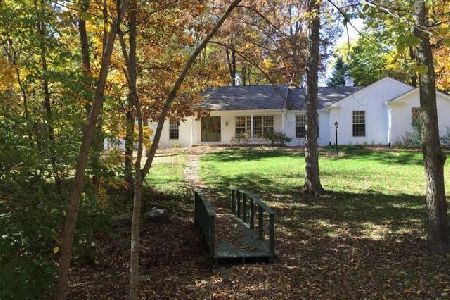1 Turtle Point Road, Monticello, Illinois 61856
$369,000
|
Sold
|
|
| Status: | Closed |
| Sqft: | 2,508 |
| Cost/Sqft: | $151 |
| Beds: | 4 |
| Baths: | 4 |
| Year Built: | 1997 |
| Property Taxes: | $5,461 |
| Days On Market: | 954 |
| Lot Size: | 0,00 |
Description
Completely move-in ready!! Seller has just updated paint throughout the home and installed new flooring throughout the entire home! (except for the tiled main entry) This large home is located in a stunning setting in the gorgeous Turtle Pointe subdivision. The main floor features a huge living room, a large dining room, and a nice eat-in kitchen with an island, prep sink, stainless appliances, and plenty of counter space. The first floor provides access to a beautiful sunroom which is heated/cooled for year round use and opens up to a huge deck great for outdoors enjoyment and entertaining. Upstairs has a large master suite and three additional bedrooms including one bedroom with large bonus space. Home is tightly built and insulated well resulting in lower energy bills! Convenient access to Monticello schools, parks, and aquatic center.
Property Specifics
| Single Family | |
| — | |
| — | |
| 1997 | |
| — | |
| — | |
| No | |
| — |
| Piatt | |
| — | |
| — / Not Applicable | |
| — | |
| — | |
| — | |
| 11817132 | |
| 05141800500101 |
Nearby Schools
| NAME: | DISTRICT: | DISTANCE: | |
|---|---|---|---|
|
Grade School
Monticello Elementary |
25 | — | |
|
Middle School
Monticello Junior High School |
25 | Not in DB | |
|
High School
Monticello High School |
25 | Not in DB | |
Property History
| DATE: | EVENT: | PRICE: | SOURCE: |
|---|---|---|---|
| 29 Nov, 2023 | Sold | $369,000 | MRED MLS |
| 8 Oct, 2023 | Under contract | $379,000 | MRED MLS |
| — | Last price change | $384,000 | MRED MLS |
| 26 Jun, 2023 | Listed for sale | $389,000 | MRED MLS |
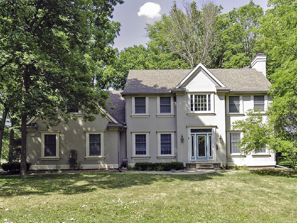
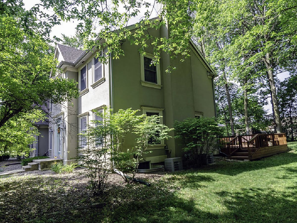
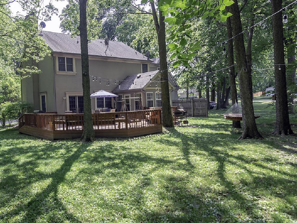
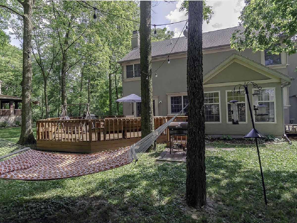
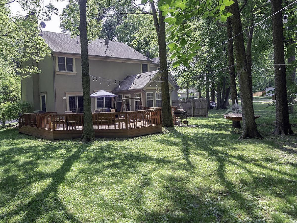
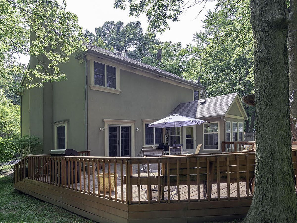
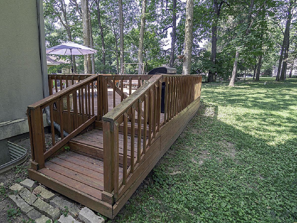
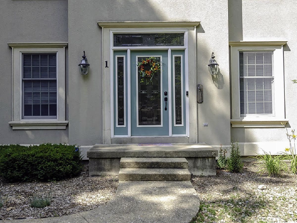
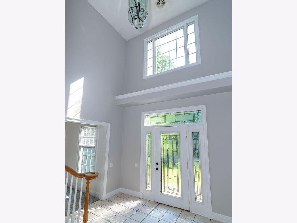
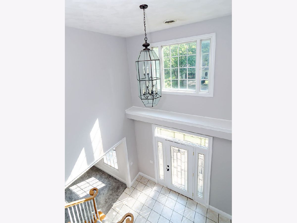
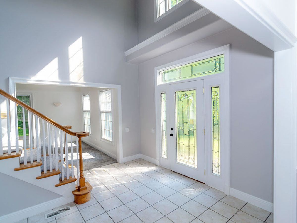
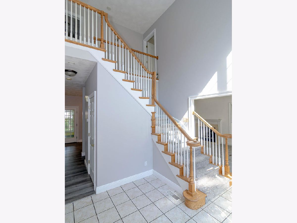
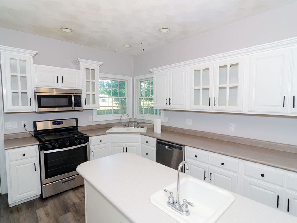
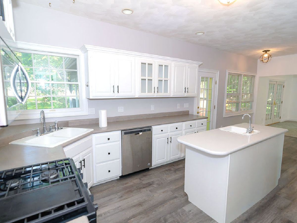
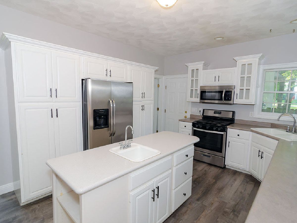
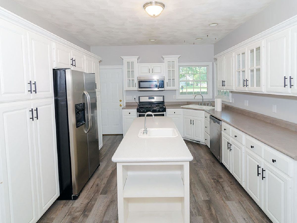
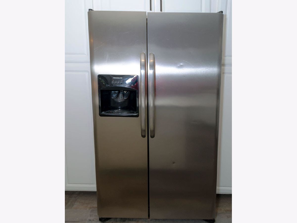
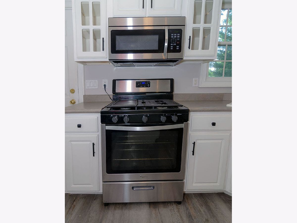
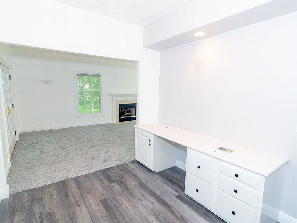
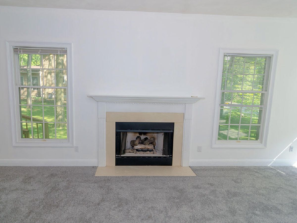
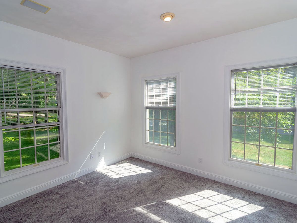
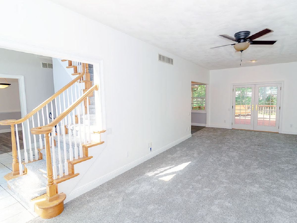
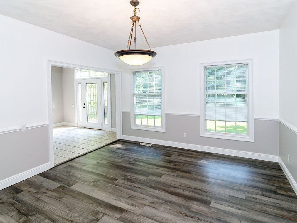
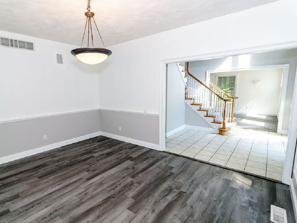
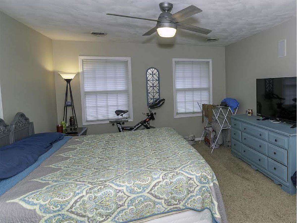
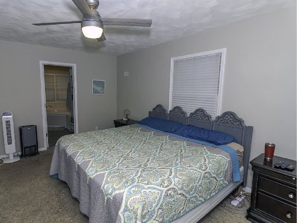
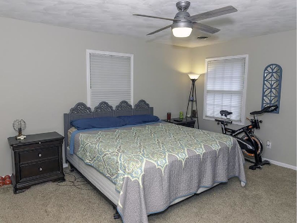
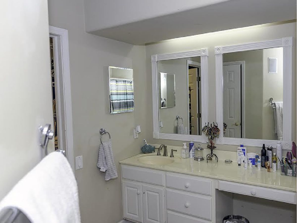
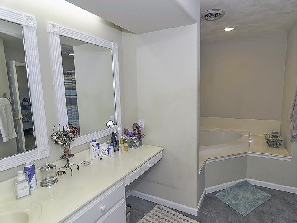
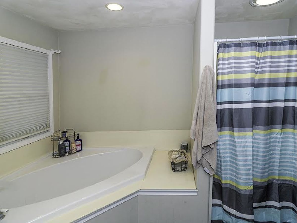
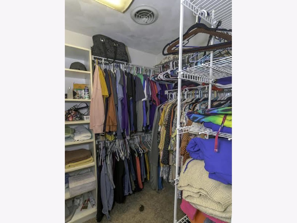
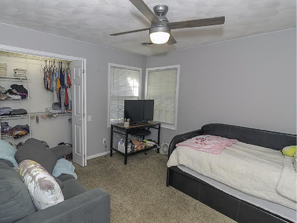
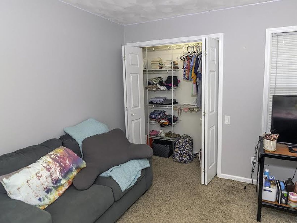
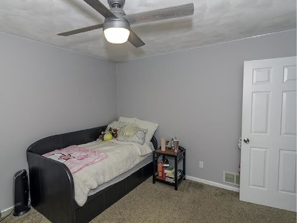
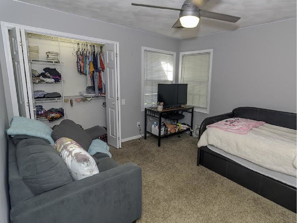
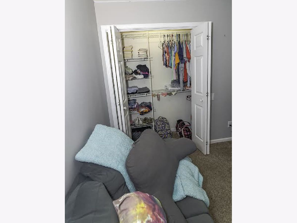
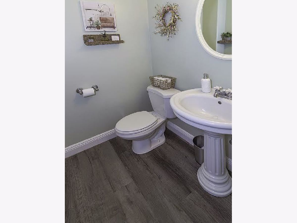
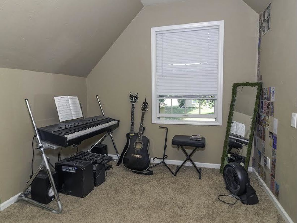
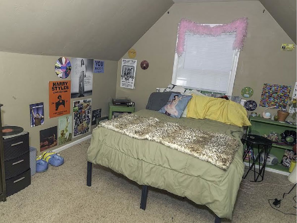
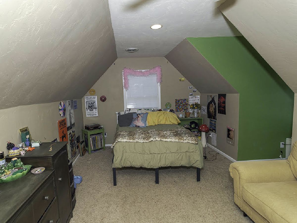
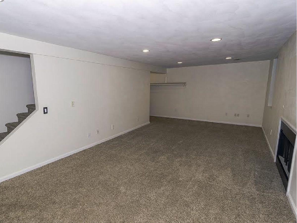
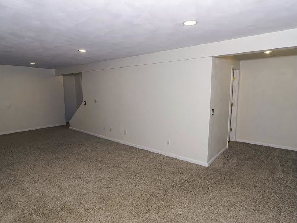
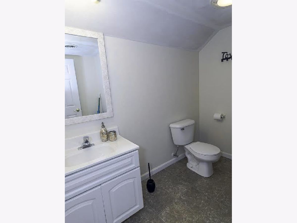
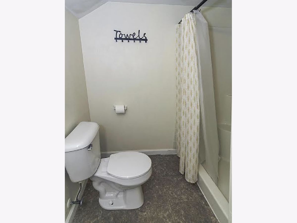
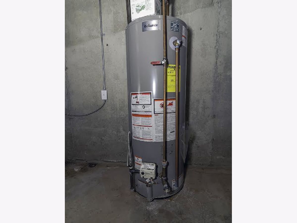
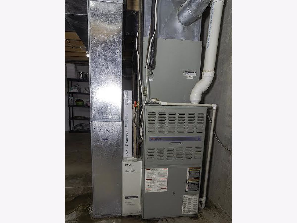
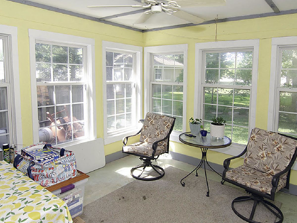
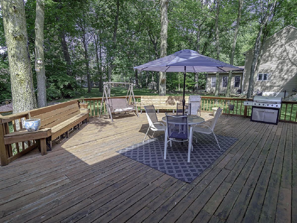
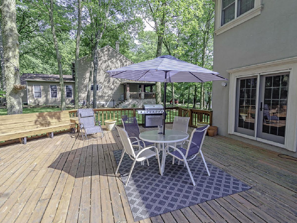
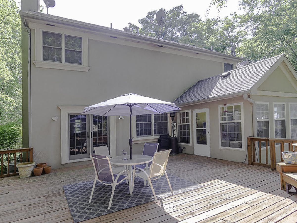
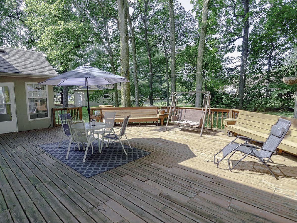
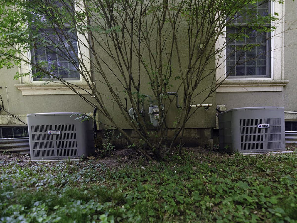
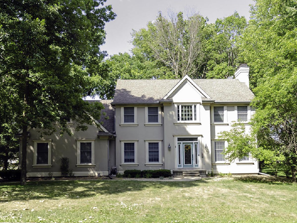
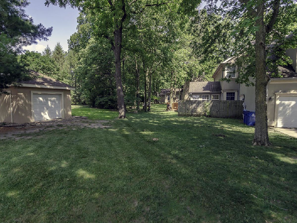
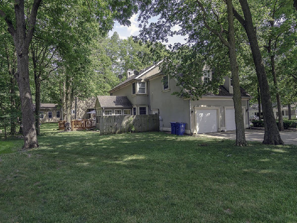
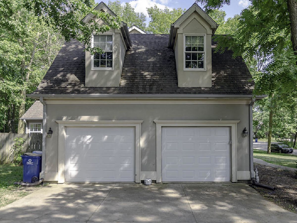
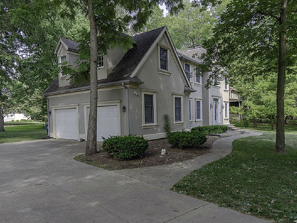
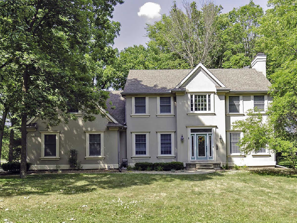
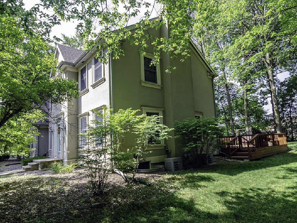
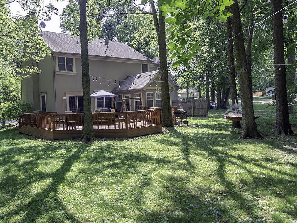
Room Specifics
Total Bedrooms: 4
Bedrooms Above Ground: 4
Bedrooms Below Ground: 0
Dimensions: —
Floor Type: —
Dimensions: —
Floor Type: —
Dimensions: —
Floor Type: —
Full Bathrooms: 4
Bathroom Amenities: Whirlpool
Bathroom in Basement: 1
Rooms: —
Basement Description: Finished
Other Specifics
| 2 | |
| — | |
| Concrete | |
| — | |
| — | |
| 186X160X186.72X55.72 | |
| — | |
| — | |
| — | |
| — | |
| Not in DB | |
| — | |
| — | |
| — | |
| — |
Tax History
| Year | Property Taxes |
|---|---|
| 2023 | $5,461 |
Contact Agent
Nearby Similar Homes
Nearby Sold Comparables
Contact Agent
Listing Provided By
RE/MAX REALTY ASSOCIATES-CHA


