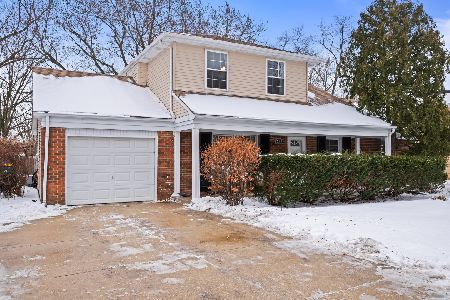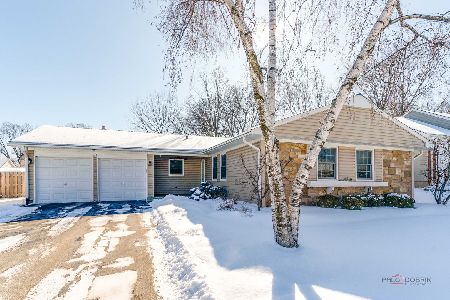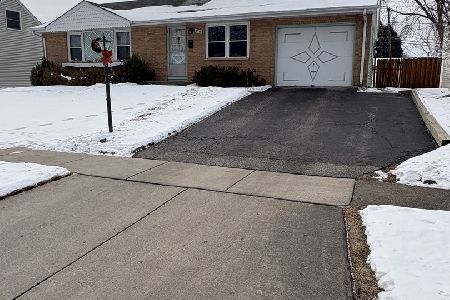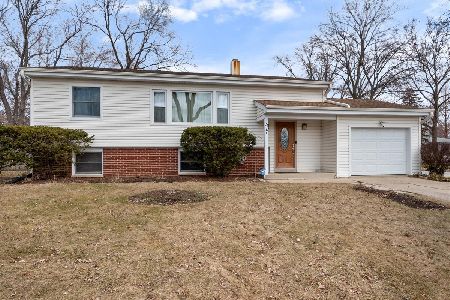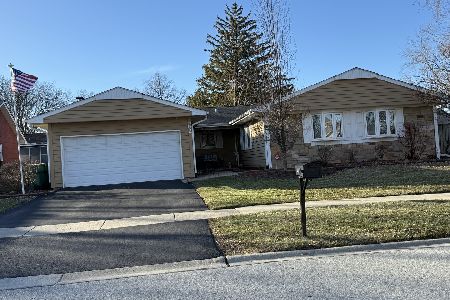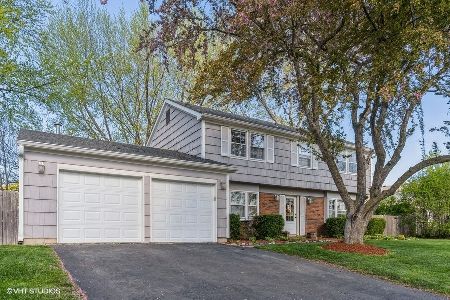1 Weidner Court, Buffalo Grove, Illinois 60089
$450,000
|
Sold
|
|
| Status: | Closed |
| Sqft: | 2,086 |
| Cost/Sqft: | $204 |
| Beds: | 4 |
| Baths: | 3 |
| Year Built: | 1969 |
| Property Taxes: | $9,377 |
| Days On Market: | 1766 |
| Lot Size: | 0,00 |
Description
Multiple Offers Received. Present your H&B on Monday, 5/3, by 12pm. Exquisite, stylishly gorgeous 4 beds/2.1 bath home on a quiet, tree line cul-de-sac in a superb pocket of Buffalo Grove. Offering two levels of warmth and elegance, this beauty pairs contemporary details with modern flare. Main level boasts generous LR/DR with an open concept kitchen flowing into family room complemented by a spectacular wood burning fireplace wrapped in natural stone. Savor meals in a well-appointed, versatile kitchen with Calcuta Blue quartz, and a walk-out door onto brick-paved patio surrounded by vast back yard - a perfect backdrop to hosting memorable times. Second floor covers four bedrooms, with its own primary bedroom ensuite. Coveted features include: h/d floors throughout, crown moldings, custom soft close cabinetry, Kohler baths, Grohe fixtures, TOTO toilets, Wi-Fi Lutron Claro Decora switches, dual zone HVAC, new windows & heated garage w/ epoxy floor. Excellent attn.to detail and outstanding craftsmanship. This home "checks all the boxes"
Property Specifics
| Single Family | |
| — | |
| — | |
| 1969 | |
| None | |
| ROXBURY | |
| No | |
| — |
| Cook | |
| Strathmore | |
| 0 / Not Applicable | |
| None | |
| Lake Michigan | |
| Public Sewer | |
| 11071988 | |
| 03051150550000 |
Nearby Schools
| NAME: | DISTRICT: | DISTANCE: | |
|---|---|---|---|
|
Grade School
Henry W Longfellow Elementary Sc |
21 | — | |
|
Middle School
Cooper Middle School |
21 | Not in DB | |
|
High School
Buffalo Grove High School |
214 | Not in DB | |
Property History
| DATE: | EVENT: | PRICE: | SOURCE: |
|---|---|---|---|
| 24 May, 2021 | Sold | $450,000 | MRED MLS |
| 3 May, 2021 | Under contract | $424,900 | MRED MLS |
| 30 Apr, 2021 | Listed for sale | $424,900 | MRED MLS |
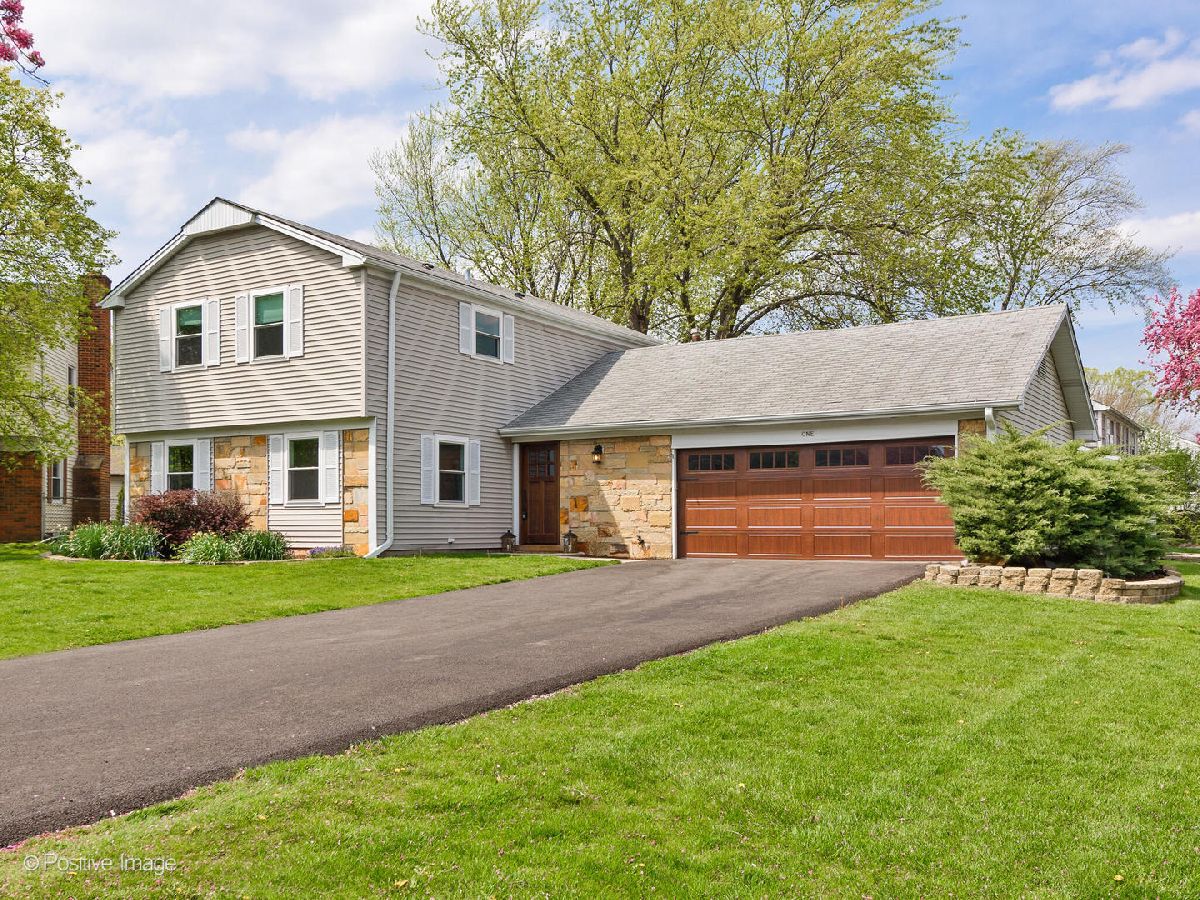
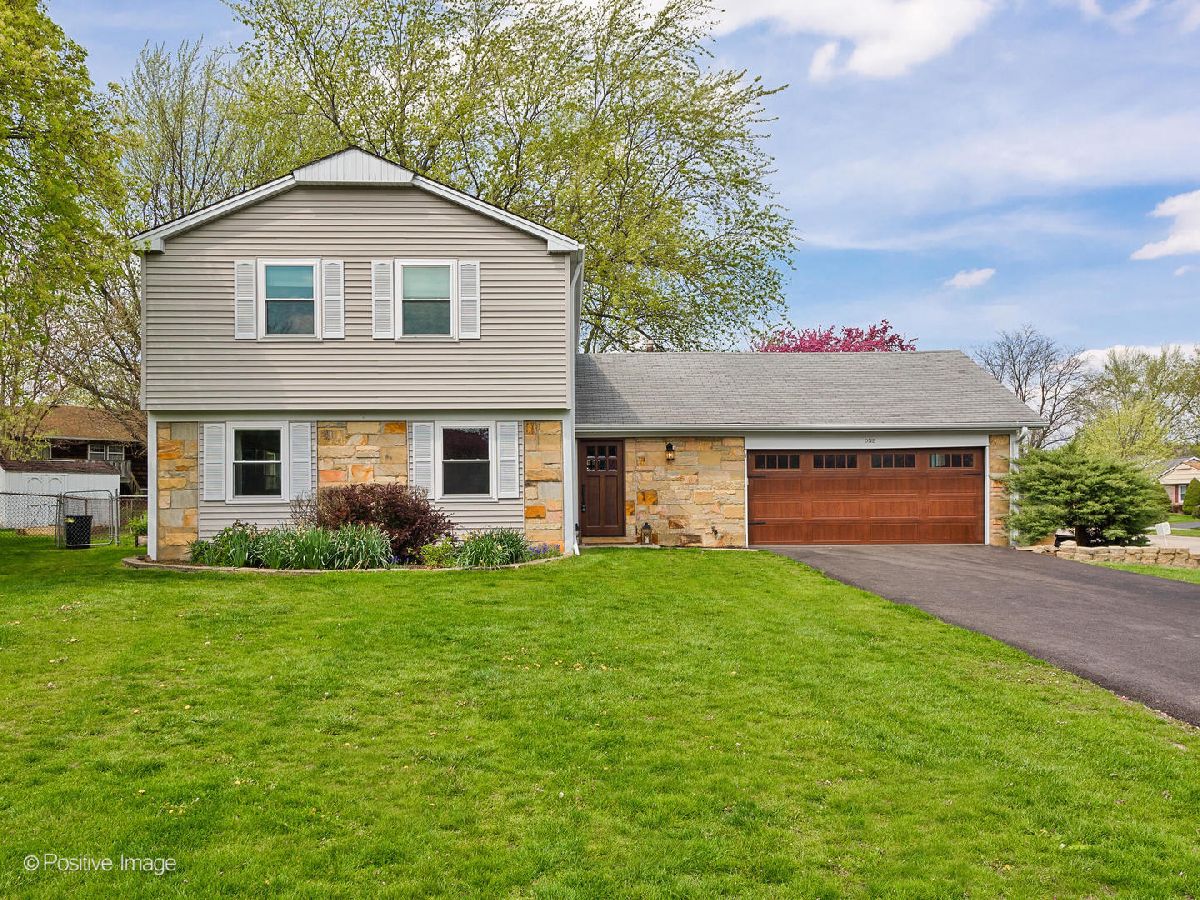
Room Specifics
Total Bedrooms: 4
Bedrooms Above Ground: 4
Bedrooms Below Ground: 0
Dimensions: —
Floor Type: Hardwood
Dimensions: —
Floor Type: Hardwood
Dimensions: —
Floor Type: Hardwood
Full Bathrooms: 3
Bathroom Amenities: —
Bathroom in Basement: 0
Rooms: Den,Foyer
Basement Description: None
Other Specifics
| 2 | |
| Concrete Perimeter | |
| Asphalt | |
| Patio | |
| — | |
| 125X113X80X116 | |
| — | |
| Full | |
| Hardwood Floors, First Floor Laundry, Special Millwork, Some Window Treatmnt, Dining Combo, Drapes/Blinds, Granite Counters | |
| Double Oven, Microwave, Dishwasher, Refrigerator, Washer, Dryer, Stainless Steel Appliance(s), Wine Refrigerator, Cooktop, Range Hood | |
| Not in DB | |
| Curbs, Sidewalks, Street Lights, Street Paved | |
| — | |
| — | |
| Wood Burning |
Tax History
| Year | Property Taxes |
|---|---|
| 2021 | $9,377 |
Contact Agent
Nearby Similar Homes
Nearby Sold Comparables
Contact Agent
Listing Provided By
Great Lakes Realty Central Inc

