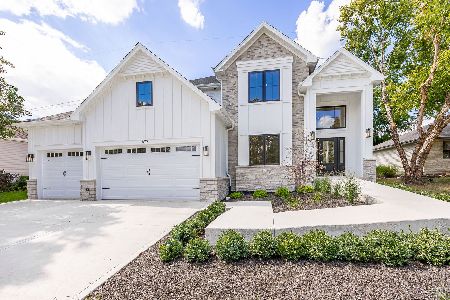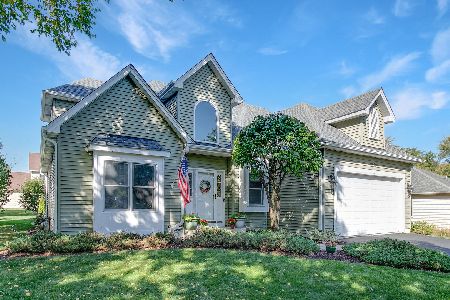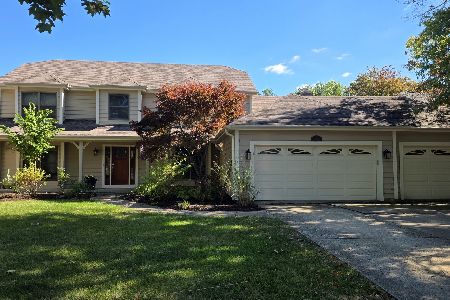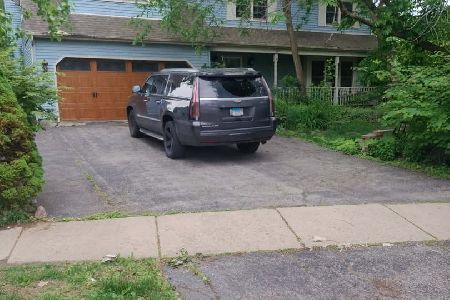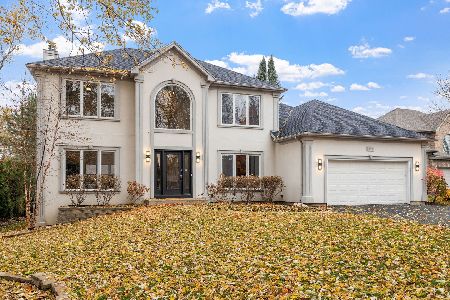1 Wescott Court, Bolingbrook, Illinois 60440
$381,500
|
Sold
|
|
| Status: | Closed |
| Sqft: | 2,263 |
| Cost/Sqft: | $172 |
| Beds: | 4 |
| Baths: | 3 |
| Year Built: | 1994 |
| Property Taxes: | $9,802 |
| Days On Market: | 2653 |
| Lot Size: | 0,32 |
Description
You had me at RANCH | Single level living at its best- Every Room flows to the next! | 4 beds, 3 full baths | Great Room w brick Fireplace Large enough for Family Gatherings & just hanging out | Generous kitchen w Hardwood, Stainless Appliances, Space for a large table & island, Pantry Cabinet w pull out shelves | Private Master Suite w Stunning Bath Remodel-May 2017 | Expansive Basement has Enormous Rec Room, full bath, craft room, storage room, cemented crawl | The big things have been done! Roof 2014, Stainless Appliances 2015-2017, Many windows replaced | Heated & Cooled Sunroom with 6 person Hot Tub - perfect for relaxing | Paver walk & Back patio for Outdoor Activities | Large Yard w raised garden beds |2+ Garage for big vehicles or Room for Cubbies | American Home Shield Home warranty | Naperville 203, Kinsley Elementary, Lincoln Junior High, Naperville Central | Voluntary HOA provides neighborhood activities throughout the year | You WANT to live here!
Property Specifics
| Single Family | |
| — | |
| Ranch | |
| 1994 | |
| Full | |
| — | |
| No | |
| 0.32 |
| Will | |
| — | |
| 0 / Not Applicable | |
| None | |
| Public | |
| Public Sewer | |
| 10059225 | |
| 1202042120040000 |
Nearby Schools
| NAME: | DISTRICT: | DISTANCE: | |
|---|---|---|---|
|
Grade School
Kingsley Elementary School |
203 | — | |
|
Middle School
Lincoln Junior High School |
203 | Not in DB | |
|
High School
Naperville Central High School |
203 | Not in DB | |
Property History
| DATE: | EVENT: | PRICE: | SOURCE: |
|---|---|---|---|
| 31 Oct, 2018 | Sold | $381,500 | MRED MLS |
| 29 Aug, 2018 | Under contract | $389,900 | MRED MLS |
| 20 Aug, 2018 | Listed for sale | $389,900 | MRED MLS |
Room Specifics
Total Bedrooms: 4
Bedrooms Above Ground: 4
Bedrooms Below Ground: 0
Dimensions: —
Floor Type: Carpet
Dimensions: —
Floor Type: Carpet
Dimensions: —
Floor Type: Carpet
Full Bathrooms: 3
Bathroom Amenities: Separate Shower,Double Sink,Full Body Spray Shower
Bathroom in Basement: 1
Rooms: Great Room,Game Room,Recreation Room,Foyer,Heated Sun Room,Sewing Room
Basement Description: Partially Finished,Crawl
Other Specifics
| 2.5 | |
| Concrete Perimeter | |
| Concrete | |
| Porch, Hot Tub, Screened Patio, Brick Paver Patio | |
| Corner Lot,Cul-De-Sac,Landscaped | |
| 132X103 | |
| Unfinished | |
| Full | |
| Vaulted/Cathedral Ceilings, Hot Tub, Hardwood Floors, First Floor Bedroom, First Floor Laundry, First Floor Full Bath | |
| Range, Microwave, Dishwasher, Refrigerator, Disposal, Stainless Steel Appliance(s) | |
| Not in DB | |
| Sidewalks, Street Lights, Street Paved | |
| — | |
| — | |
| Wood Burning, Attached Fireplace Doors/Screen, Gas Starter |
Tax History
| Year | Property Taxes |
|---|---|
| 2018 | $9,802 |
Contact Agent
Nearby Similar Homes
Nearby Sold Comparables
Contact Agent
Listing Provided By
john greene, Realtor

