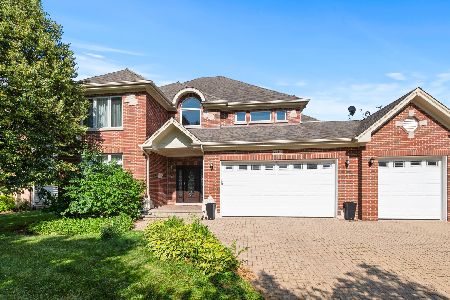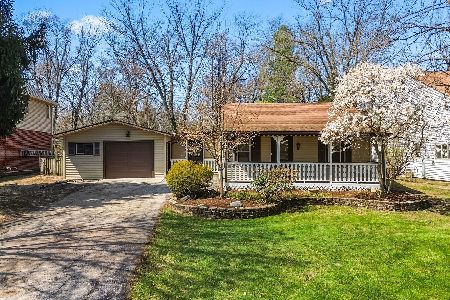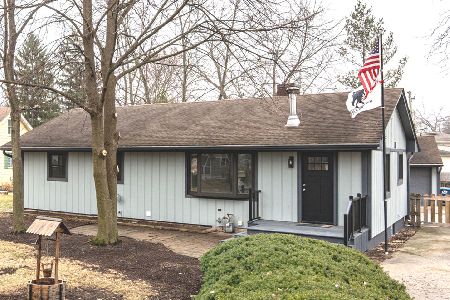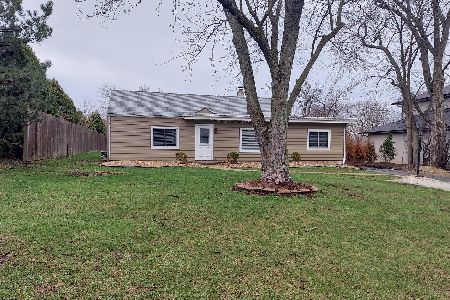10 74th Street, Darien, Illinois 60561
$317,500
|
Sold
|
|
| Status: | Closed |
| Sqft: | 1,400 |
| Cost/Sqft: | $232 |
| Beds: | 3 |
| Baths: | 2 |
| Year Built: | 1953 |
| Property Taxes: | $5,111 |
| Days On Market: | 1989 |
| Lot Size: | 0,33 |
Description
It's hard to find that perfect ranch home. Well, here it is! Welcome to this move-in ready home that was completely rehabbed in 2015. The kitchen has white cabinets, granite counters with glass tiled back splash, stainless steel appliances and lots of recessed lights. Private master bedroom suite is in a separate wing of the home with a huge wall to wall closet, ceiling fan, freshly painted and brand new wood laminate floors. There are hardwood floors throughout the rest of the home. Located off the living room there is an office, with French doors that could be a fourth bedroom, dining room, fitness room, etc. The front covered porch upgraded with paved bricks is a great place to relax sipping your morning beverage. And, the backyard is a great place to hang out and have bonfires in the evening. There is an attached 1 car deep garage with separate storage. But, with village approval, you could potentially build a 2 car garage in the back of the home. You can't beat the location! Minutes to schools, shopping, restaurants, expressway.
Property Specifics
| Single Family | |
| — | |
| Ranch | |
| 1953 | |
| None | |
| — | |
| No | |
| 0.33 |
| Du Page | |
| — | |
| 0 / Not Applicable | |
| None | |
| Public | |
| Public Sewer | |
| 10794702 | |
| 0926115017 |
Nearby Schools
| NAME: | DISTRICT: | DISTANCE: | |
|---|---|---|---|
|
Grade School
Lace Elementary School |
61 | — | |
|
Middle School
Eisenhower Junior High School |
61 | Not in DB | |
|
High School
Hinsdale South High School |
86 | Not in DB | |
Property History
| DATE: | EVENT: | PRICE: | SOURCE: |
|---|---|---|---|
| 26 Jun, 2015 | Sold | $270,000 | MRED MLS |
| 3 May, 2015 | Under contract | $280,000 | MRED MLS |
| — | Last price change | $285,000 | MRED MLS |
| 24 Feb, 2015 | Listed for sale | $285,000 | MRED MLS |
| 9 Nov, 2020 | Sold | $317,500 | MRED MLS |
| 17 Aug, 2020 | Under contract | $325,000 | MRED MLS |
| 12 Aug, 2020 | Listed for sale | $325,000 | MRED MLS |
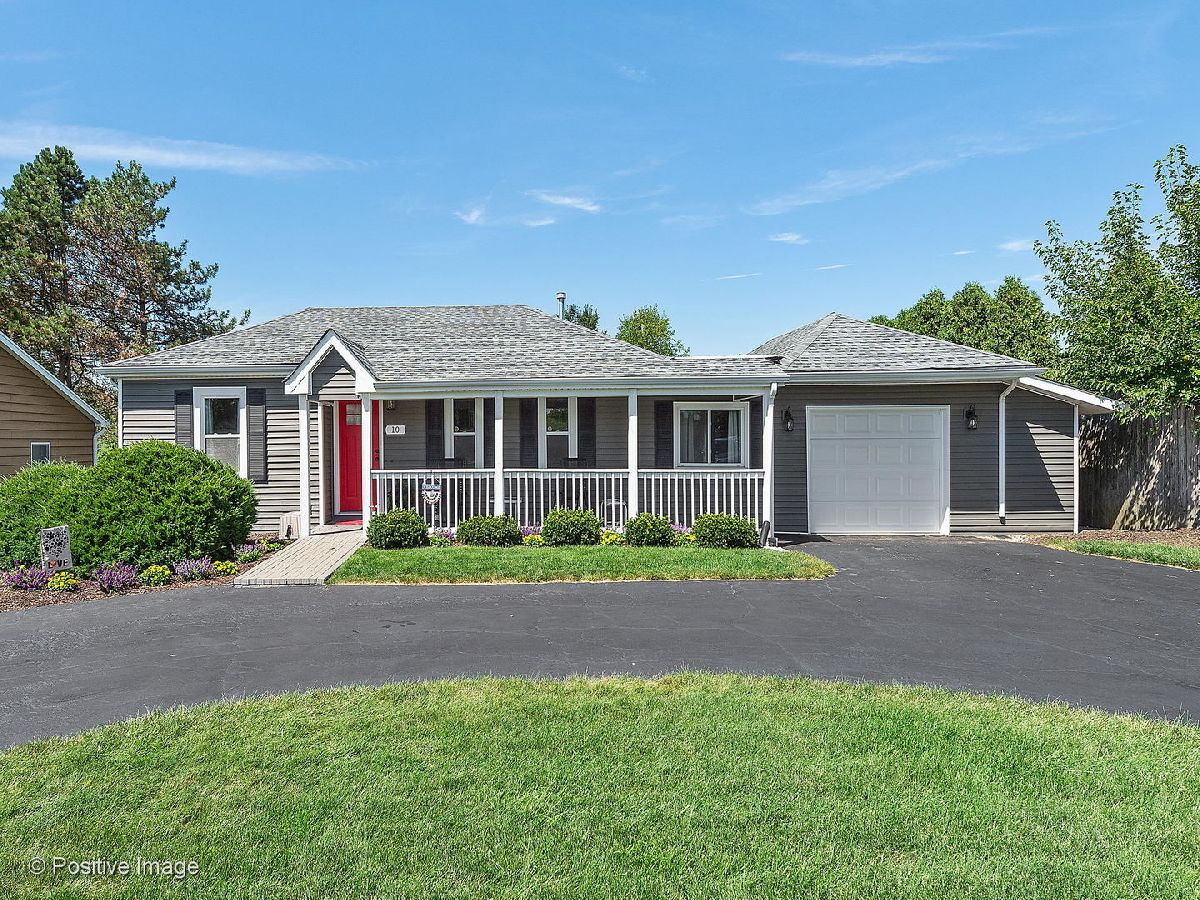
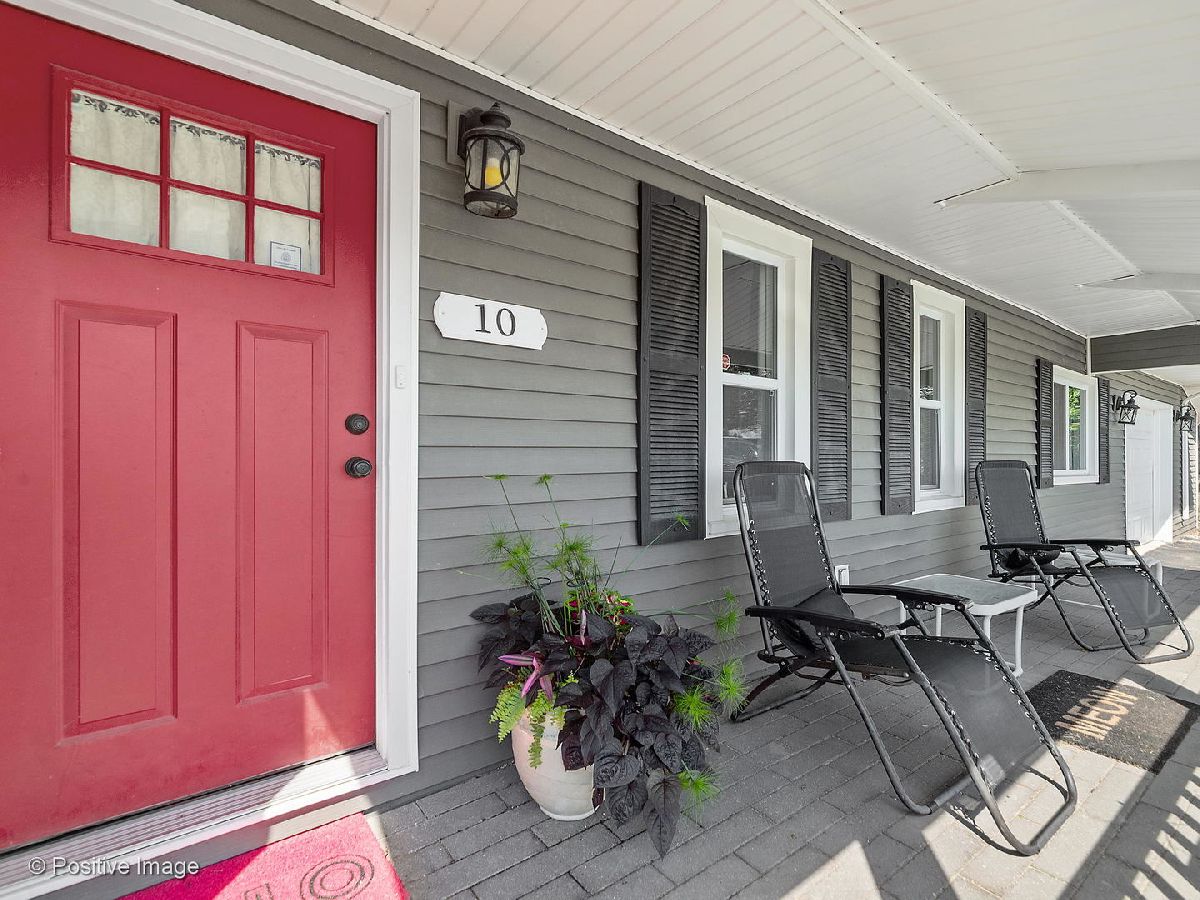

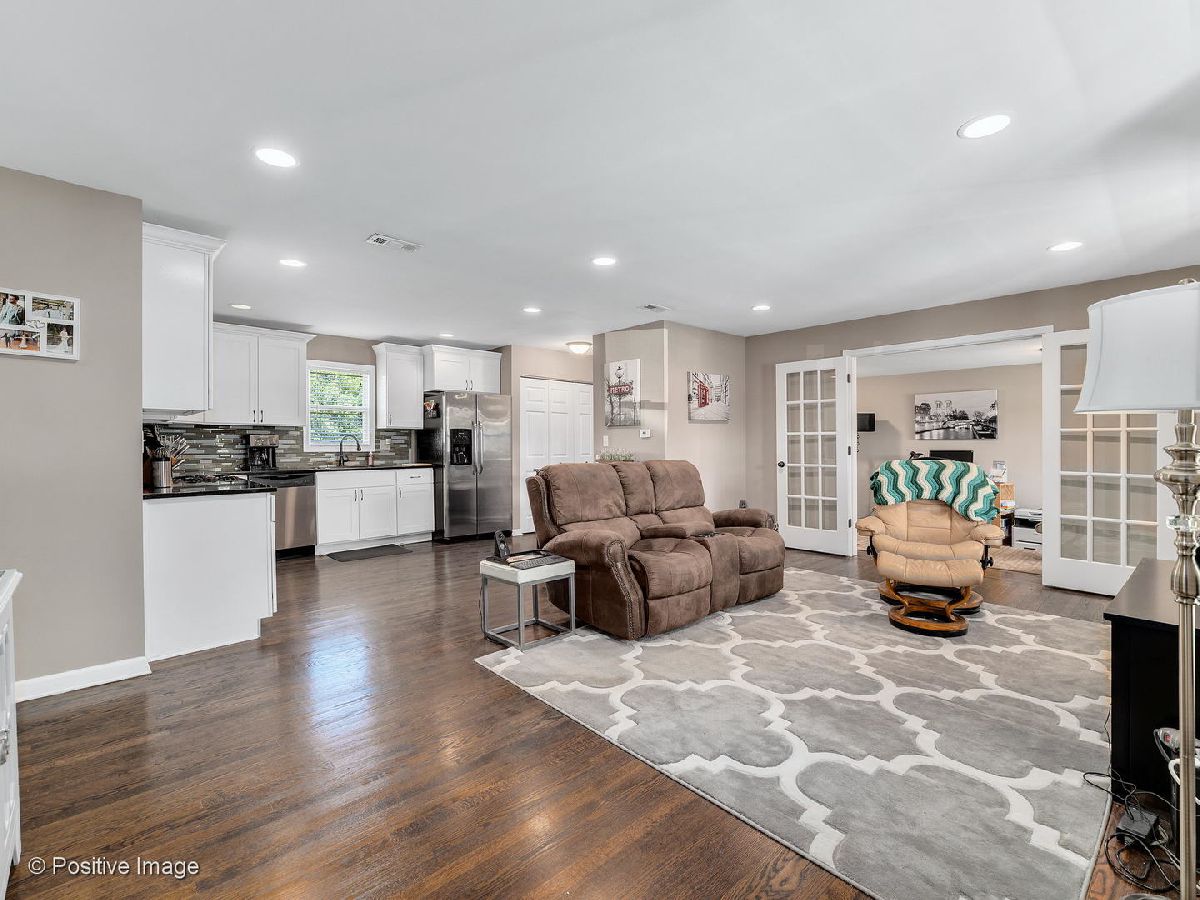


















Room Specifics
Total Bedrooms: 3
Bedrooms Above Ground: 3
Bedrooms Below Ground: 0
Dimensions: —
Floor Type: Hardwood
Dimensions: —
Floor Type: Hardwood
Full Bathrooms: 2
Bathroom Amenities: —
Bathroom in Basement: —
Rooms: Mud Room,Office
Basement Description: Crawl
Other Specifics
| 1 | |
| — | |
| Asphalt,Circular | |
| Porch, Brick Paver Patio, Storms/Screens | |
| Landscaped,Mature Trees | |
| 75 X 196 | |
| — | |
| Full | |
| Hardwood Floors, Wood Laminate Floors, First Floor Bedroom, First Floor Laundry, First Floor Full Bath | |
| Range, Microwave, Dishwasher, Refrigerator, Washer, Dryer, Disposal, Stainless Steel Appliance(s) | |
| Not in DB | |
| Street Paved | |
| — | |
| — | |
| — |
Tax History
| Year | Property Taxes |
|---|---|
| 2015 | $1,480 |
| 2020 | $5,111 |
Contact Agent
Nearby Similar Homes
Nearby Sold Comparables
Contact Agent
Listing Provided By
Compass

