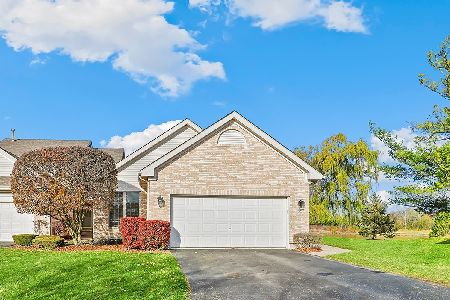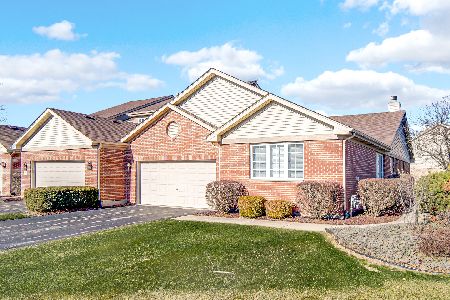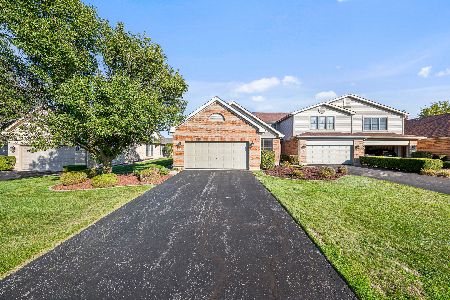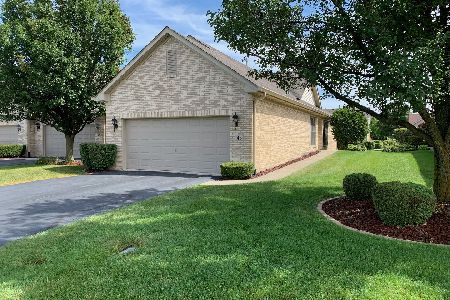10 Aegina Drive, Tinley Park, Illinois 60477
$155,001
|
Sold
|
|
| Status: | Closed |
| Sqft: | 1,421 |
| Cost/Sqft: | $116 |
| Beds: | 2 |
| Baths: | 2 |
| Year Built: | 1999 |
| Property Taxes: | $9,570 |
| Days On Market: | 2181 |
| Lot Size: | 0,00 |
Description
Move-in ready 2 bedroom/ 2 bathroom ranch townhome in Odyssey Country Club. Enter this beautifully maintained home through the large foyer that open up to an oversized family room and continue to walk out directly on to you newly built deck that overlooks a large grass covered common area. Adjacent to the family room is the first floor oversized master bedroom that features his & hers sinks, large master bath and an oversized closet. If you need more space, walk around the corner to the 2nd oversized bedroom that also features another large closet. The open concept kitchen will suit all of your cooking needs, new stainless steel appliances, an abundance of counter space, 36" cherry cabinets, with an additional eat-in table space. The basement is ready to be finished to your taste or simply double your living space. Close proximity to shopping, restaurants and interstate access. **Estimated property tax with a Home owners exemption would be $6,391**
Property Specifics
| Condos/Townhomes | |
| 1 | |
| — | |
| 1999 | |
| — | |
| — | |
| No | |
| — |
| Cook | |
| — | |
| 215 / Monthly | |
| — | |
| — | |
| — | |
| 10625568 | |
| 31074020590000 |
Property History
| DATE: | EVENT: | PRICE: | SOURCE: |
|---|---|---|---|
| 1 May, 2020 | Sold | $155,001 | MRED MLS |
| 19 Feb, 2020 | Under contract | $164,900 | MRED MLS |
| 3 Feb, 2020 | Listed for sale | $164,900 | MRED MLS |
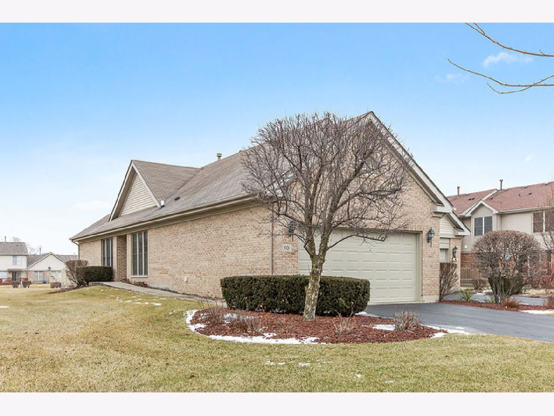
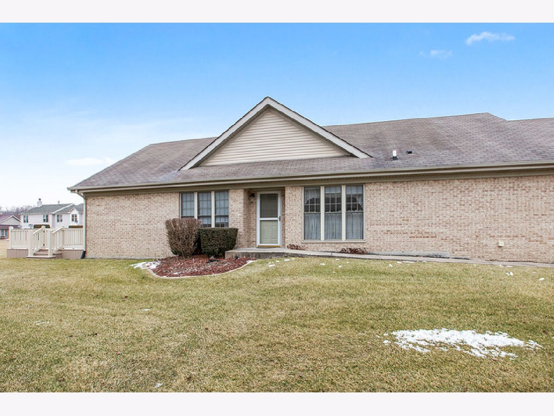
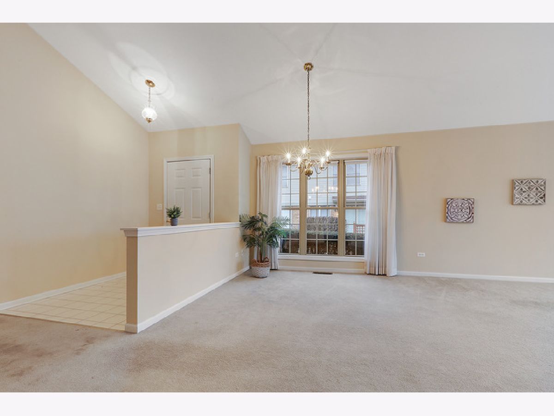
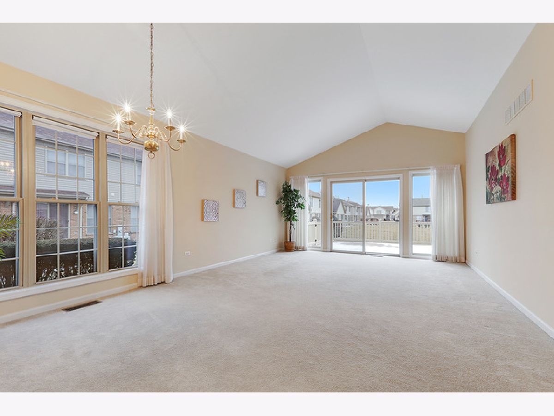
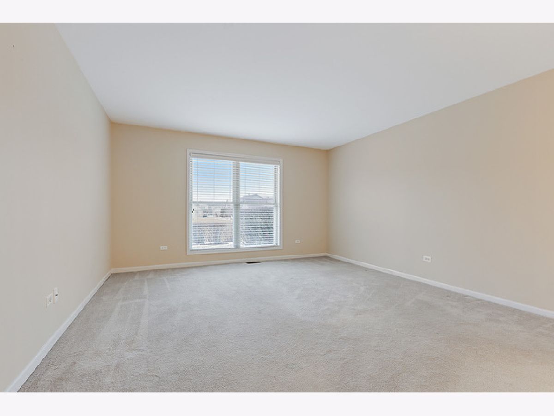
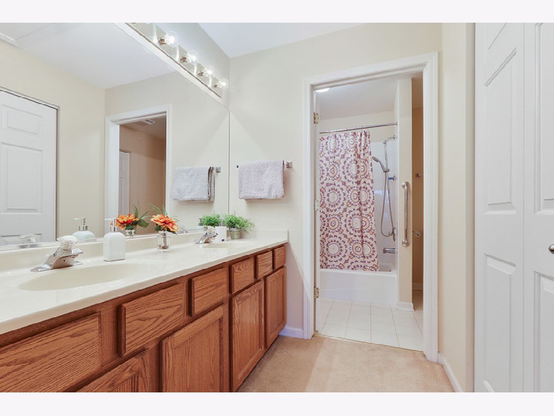
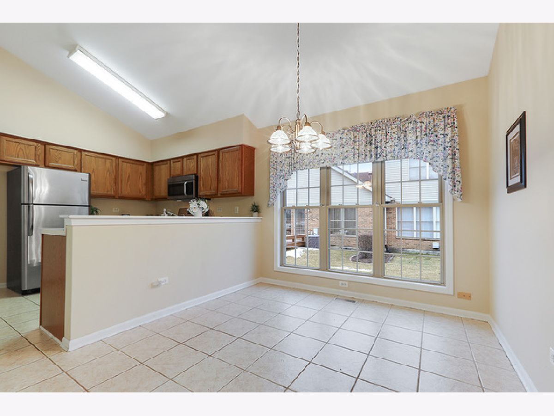
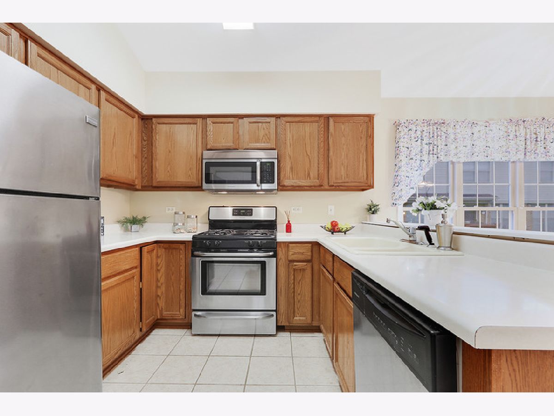
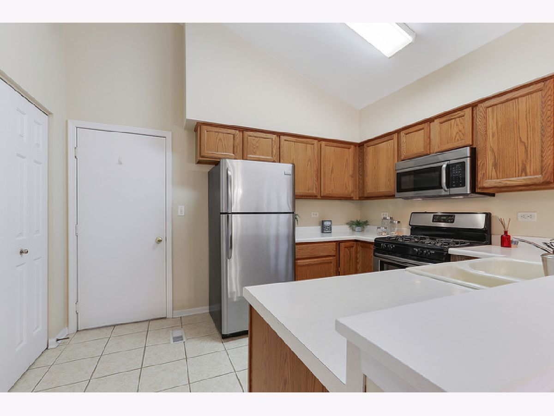
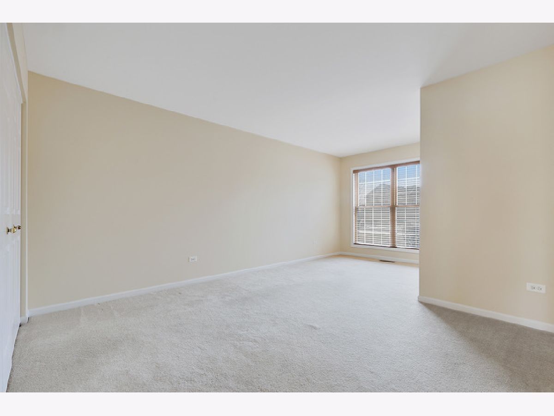
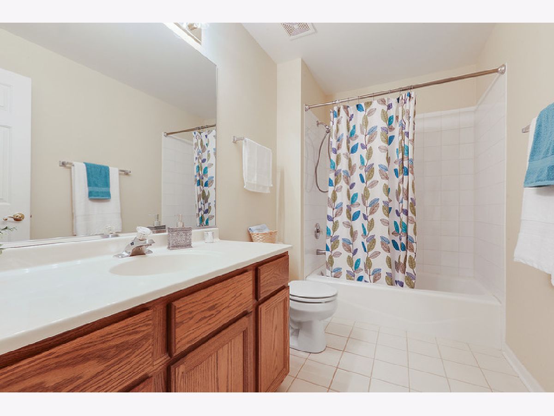
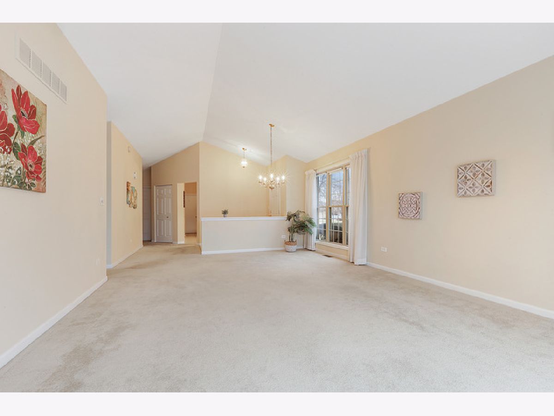
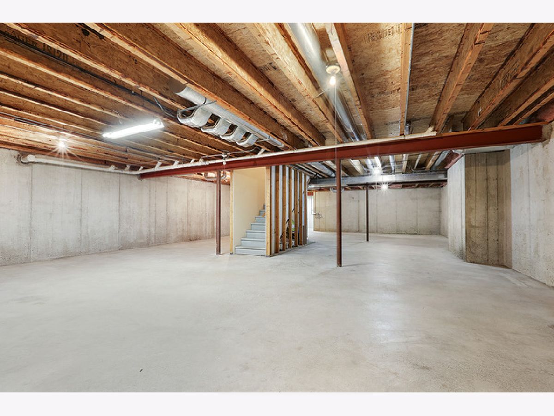
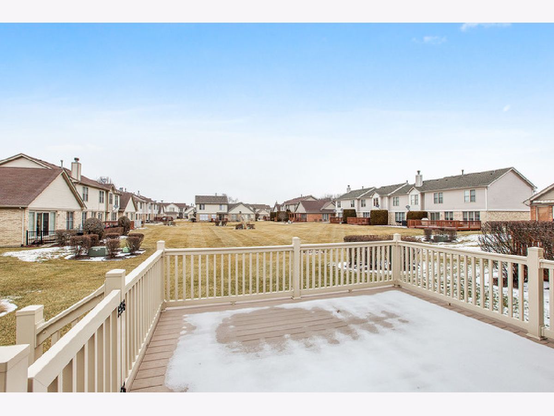
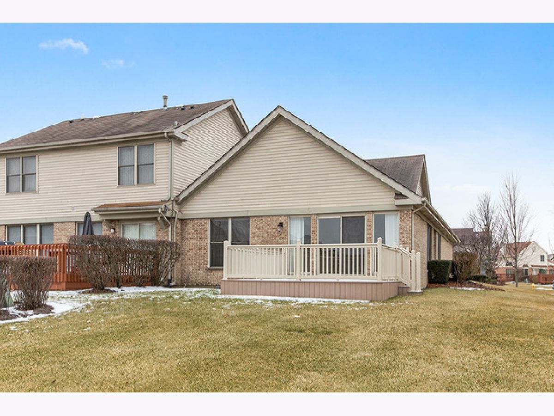
Room Specifics
Total Bedrooms: 2
Bedrooms Above Ground: 2
Bedrooms Below Ground: 0
Dimensions: —
Floor Type: —
Full Bathrooms: 2
Bathroom Amenities: —
Bathroom in Basement: 0
Rooms: —
Basement Description: Unfinished
Other Specifics
| 2 | |
| — | |
| Asphalt | |
| — | |
| — | |
| 51X184 | |
| — | |
| — | |
| — | |
| — | |
| Not in DB | |
| — | |
| — | |
| — | |
| — |
Tax History
| Year | Property Taxes |
|---|---|
| 2020 | $9,570 |
Contact Agent
Nearby Similar Homes
Nearby Sold Comparables
Contact Agent
Listing Provided By
Crosstown Realtors, Inc.


