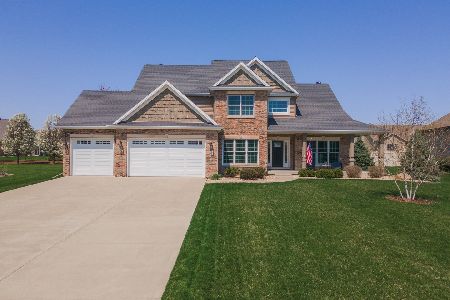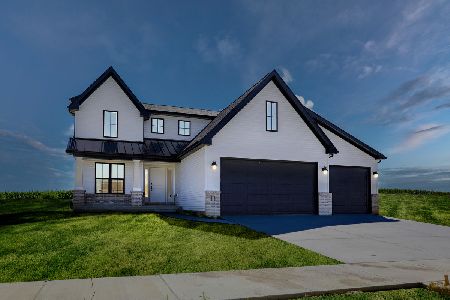10 Ann Arbor, Bloomington, Illinois 61704
$480,500
|
Sold
|
|
| Status: | Closed |
| Sqft: | 2,645 |
| Cost/Sqft: | $181 |
| Beds: | 5 |
| Baths: | 5 |
| Year Built: | 2013 |
| Property Taxes: | $0 |
| Days On Market: | 4653 |
| Lot Size: | 0,00 |
Description
Fantastic 2-story with 1st floor master on a large lot. 2-Story FR, locker system, 1st floor laundry, beautiful kitchen with custom Amish cabinets and granite (or equal) tops, lots of wood floors and custom tile work, 2 fireplaces. Lower level finished with 5th BR, large FR w/wet bar and media room.
Property Specifics
| Single Family | |
| — | |
| Traditional | |
| 2013 | |
| Full | |
| — | |
| No | |
| — |
| Mc Lean | |
| Eagle View Estates | |
| 150 / Annual | |
| — | |
| Public | |
| Public Sewer | |
| 10241472 | |
| 421529127012 |
Nearby Schools
| NAME: | DISTRICT: | DISTANCE: | |
|---|---|---|---|
|
Grade School
Towanda Elementary |
5 | — | |
|
Middle School
Kingsley Jr High |
5 | Not in DB | |
|
High School
Normal Community High School |
5 | Not in DB | |
Property History
| DATE: | EVENT: | PRICE: | SOURCE: |
|---|---|---|---|
| 28 Dec, 2012 | Sold | $60,000 | MRED MLS |
| 27 Dec, 2012 | Under contract | $79,900 | MRED MLS |
| 1 Feb, 2011 | Listed for sale | $84,900 | MRED MLS |
| 5 Aug, 2013 | Sold | $480,500 | MRED MLS |
| 14 Jun, 2013 | Under contract | $479,900 | MRED MLS |
| 26 Apr, 2013 | Listed for sale | $479,900 | MRED MLS |
| 20 May, 2016 | Sold | $475,000 | MRED MLS |
| 11 Apr, 2016 | Under contract | $489,500 | MRED MLS |
| 1 Apr, 2016 | Listed for sale | $489,500 | MRED MLS |
| 31 Aug, 2018 | Sold | $460,000 | MRED MLS |
| 13 Jul, 2018 | Under contract | $469,900 | MRED MLS |
| 25 Jun, 2018 | Listed for sale | $469,900 | MRED MLS |
Room Specifics
Total Bedrooms: 5
Bedrooms Above Ground: 5
Bedrooms Below Ground: 0
Dimensions: —
Floor Type: Carpet
Dimensions: —
Floor Type: Carpet
Dimensions: —
Floor Type: Carpet
Dimensions: —
Floor Type: —
Full Bathrooms: 5
Bathroom Amenities: Garden Tub
Bathroom in Basement: 1
Rooms: Other Room,Family Room,Foyer
Basement Description: Partially Finished
Other Specifics
| 3 | |
| — | |
| — | |
| Patio | |
| — | |
| 75 X 182 X 190 X 132 | |
| — | |
| Full | |
| First Floor Full Bath, Vaulted/Cathedral Ceilings, Bar-Wet, Walk-In Closet(s) | |
| Dishwasher, Range, Microwave | |
| Not in DB | |
| — | |
| — | |
| — | |
| Gas Log, Attached Fireplace Doors/Screen |
Tax History
| Year | Property Taxes |
|---|---|
| 2016 | $10,758 |
| 2018 | $10,895 |
Contact Agent
Nearby Sold Comparables
Contact Agent
Listing Provided By
Coldwell Banker The Real Estate Group






