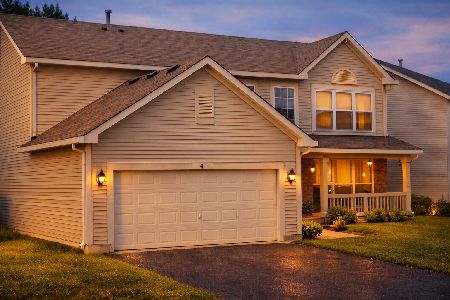10 Arbury Court, Bolingbrook, Illinois 60440
$340,000
|
Sold
|
|
| Status: | Closed |
| Sqft: | 3,454 |
| Cost/Sqft: | $100 |
| Beds: | 5 |
| Baths: | 4 |
| Year Built: | 2004 |
| Property Taxes: | $11,050 |
| Days On Market: | 2858 |
| Lot Size: | 0,24 |
Description
Spacious, bright, and open two-story home on premier cul-de-sac lot backing to Johansen Farm, making all the seasons something to enjoy! This spacious 5 bedroom home has been freshly painted throughout, with hardwood floors on the main level, white trim and 6-panel doors. The kitchen features abundant 42" cabinetry with Corian countertops, large island with storage, planning desk, pantry, large dinette area and sliding glass doors to backyard deck. Family room with gas fireplace, RARE first floor full bathroom AND bedroom (which make for a great in-law arrangement), and large laundry room complete the main level. The elegant split staircase leads you upstairs to the 4 large bedrooms, each with a bathroom and walk-in closet. The expansive master suite features dual closets and a bright master bath that has separate shower with ceramic tile, soaking tub with jets, and double sinks. Close to shopping, dining, and transportation. An incredible opportunity you won't want to miss!
Property Specifics
| Single Family | |
| — | |
| — | |
| 2004 | |
| Full,English | |
| HAVORFORD | |
| No | |
| 0.24 |
| Will | |
| Barclay Estates | |
| 150 / Annual | |
| None | |
| Lake Michigan | |
| Public Sewer | |
| 09937118 | |
| 1202091080340000 |
Nearby Schools
| NAME: | DISTRICT: | DISTANCE: | |
|---|---|---|---|
|
Grade School
Jamie Mcgee Elementary School |
365U | — | |
|
Middle School
Jane Addams Middle School |
365U | Not in DB | |
|
High School
Bolingbrook High School |
365U | Not in DB | |
Property History
| DATE: | EVENT: | PRICE: | SOURCE: |
|---|---|---|---|
| 30 Jul, 2018 | Sold | $340,000 | MRED MLS |
| 30 Jun, 2018 | Under contract | $345,000 | MRED MLS |
| — | Last price change | $350,000 | MRED MLS |
| 3 May, 2018 | Listed for sale | $350,000 | MRED MLS |
Room Specifics
Total Bedrooms: 5
Bedrooms Above Ground: 5
Bedrooms Below Ground: 0
Dimensions: —
Floor Type: Carpet
Dimensions: —
Floor Type: Carpet
Dimensions: —
Floor Type: Carpet
Dimensions: —
Floor Type: —
Full Bathrooms: 4
Bathroom Amenities: Separate Shower,Double Sink,Soaking Tub
Bathroom in Basement: 0
Rooms: Bedroom 5,Foyer
Basement Description: Unfinished
Other Specifics
| 3 | |
| Concrete Perimeter | |
| Asphalt | |
| Deck, Porch, Storms/Screens | |
| Cul-De-Sac | |
| 72 X 132 X 71 X 131 | |
| — | |
| Full | |
| Hardwood Floors, First Floor Bedroom, In-Law Arrangement, First Floor Laundry, First Floor Full Bath | |
| Double Oven, Microwave, Dishwasher, Refrigerator, Washer, Dryer, Disposal, Cooktop | |
| Not in DB | |
| Sidewalks, Street Lights, Street Paved | |
| — | |
| — | |
| Attached Fireplace Doors/Screen, Gas Log, Includes Accessories |
Tax History
| Year | Property Taxes |
|---|---|
| 2018 | $11,050 |
Contact Agent
Nearby Similar Homes
Nearby Sold Comparables
Contact Agent
Listing Provided By
Realty Executives Elite








