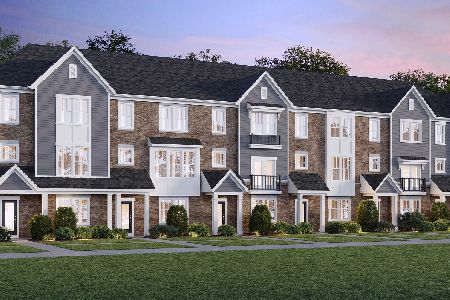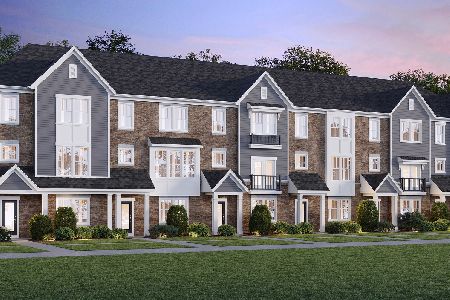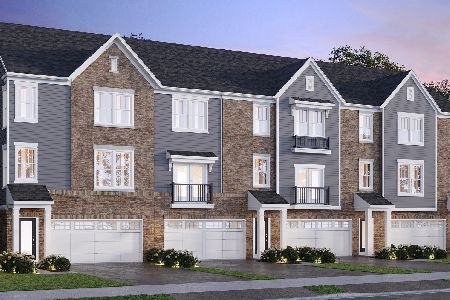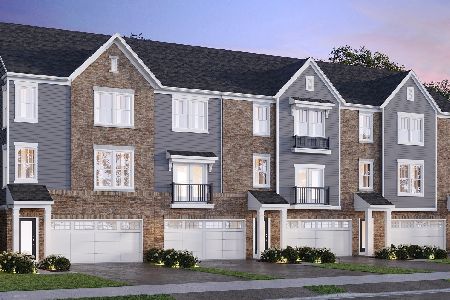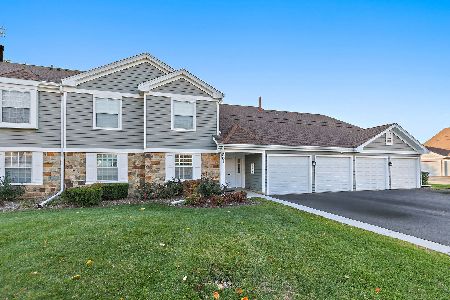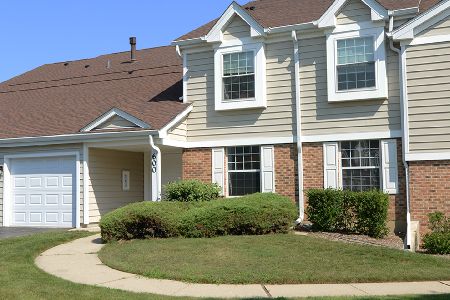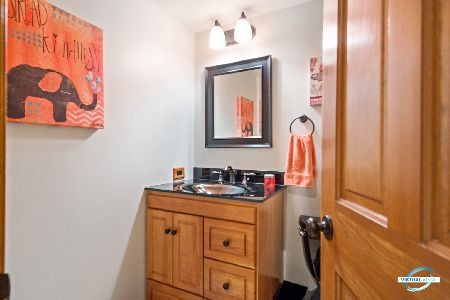10 Ascot Circle, Schaumburg, Illinois 60194
$402,000
|
Sold
|
|
| Status: | Closed |
| Sqft: | 0 |
| Cost/Sqft: | — |
| Beds: | 3 |
| Baths: | 3 |
| Year Built: | 1987 |
| Property Taxes: | $3,302 |
| Days On Market: | 297 |
| Lot Size: | 0,00 |
Description
Come see this Ashton Park End unit 2story townhome with open floor plan! Good size living room & dining room with vaulted ceiling and skylights offering plenty of natural light! Updated kitchen with 42 inch cabinets, granite counter tops, tiled backsplash, bay window and SS appliances!! Kitchen overlooks family room with hardwood floors and fireplace. Primary bedroom has vaulted ceiling, walk-in closet and good size bathroom....bathroom has tub, stand up shower and double vanity sinks. Ceiling fans throughout. Close to shopping, library, restaurants and parks!
Property Specifics
| Condos/Townhomes | |
| 2 | |
| — | |
| 1987 | |
| — | |
| BERKSHIRE | |
| No | |
| — |
| Cook | |
| Ashton Park | |
| 270 / Monthly | |
| — | |
| — | |
| — | |
| 12323628 | |
| 07222030450000 |
Nearby Schools
| NAME: | DISTRICT: | DISTANCE: | |
|---|---|---|---|
|
Grade School
Dirksen Elementary School |
54 | — | |
|
Middle School
Robert Frost Junior High School |
54 | Not in DB | |
|
High School
J B Conant High School |
211 | Not in DB | |
Property History
| DATE: | EVENT: | PRICE: | SOURCE: |
|---|---|---|---|
| 10 Jun, 2025 | Sold | $402,000 | MRED MLS |
| 14 May, 2025 | Under contract | $399,900 | MRED MLS |
| 1 Apr, 2025 | Listed for sale | $399,900 | MRED MLS |
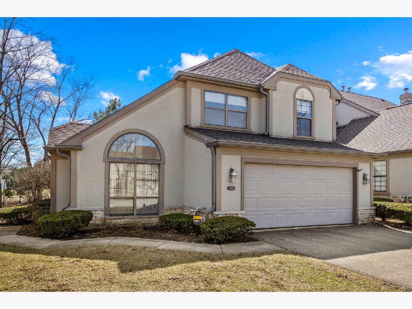
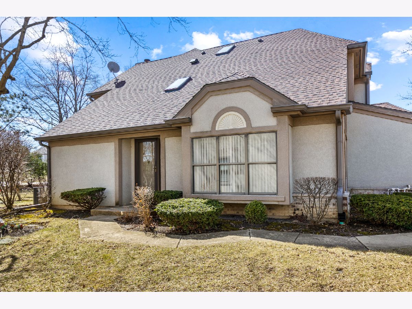
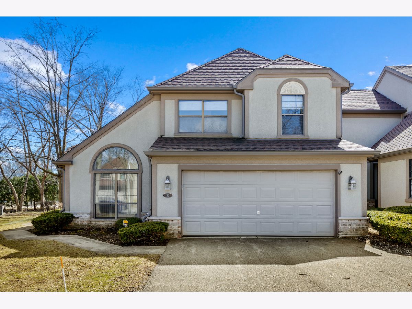
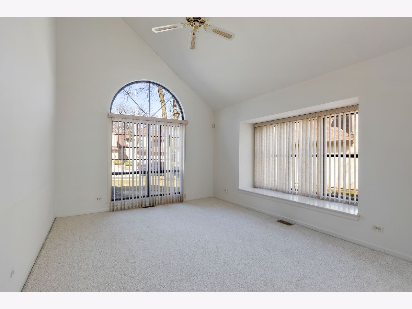
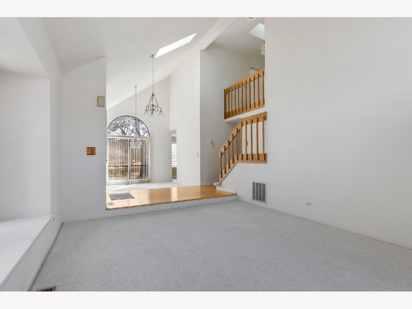
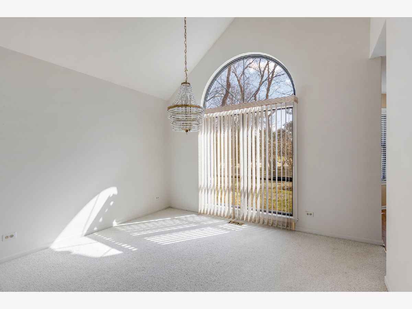
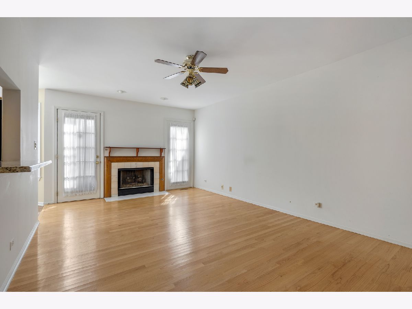
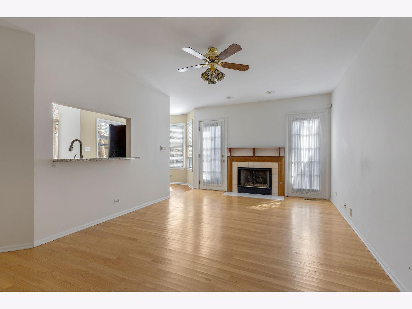
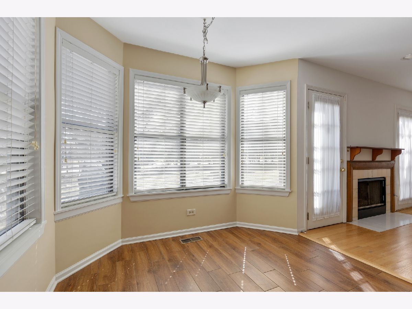
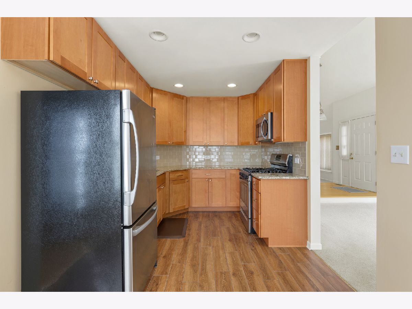
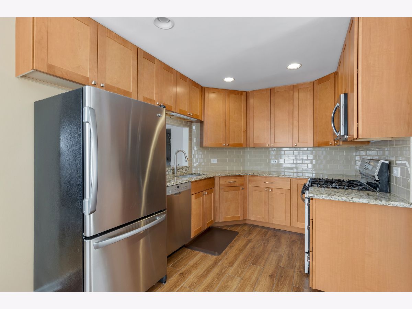
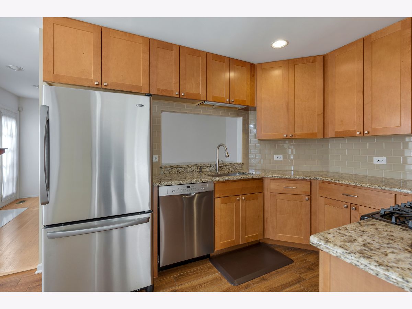
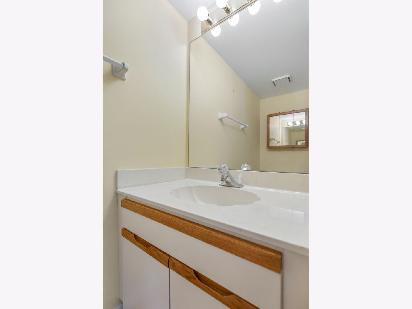
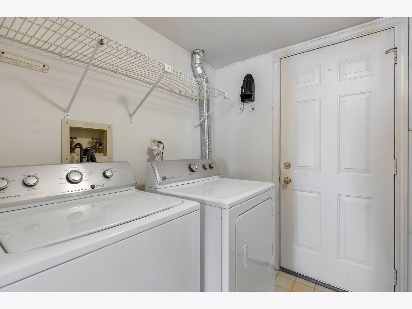
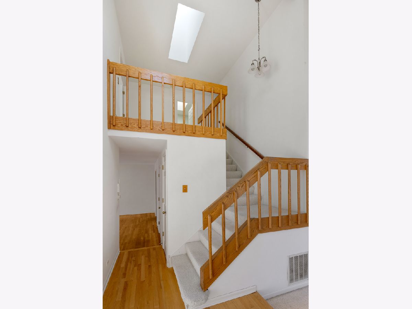
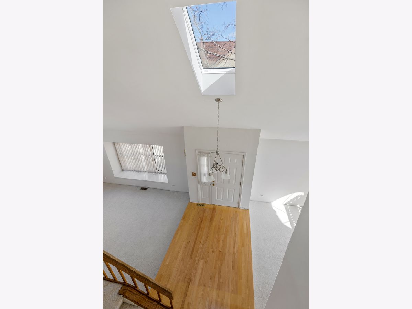
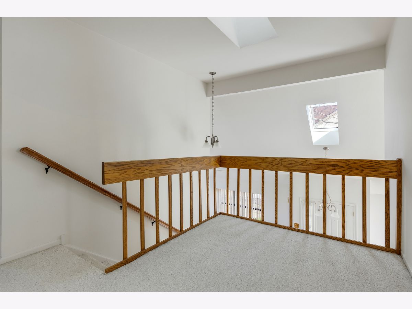
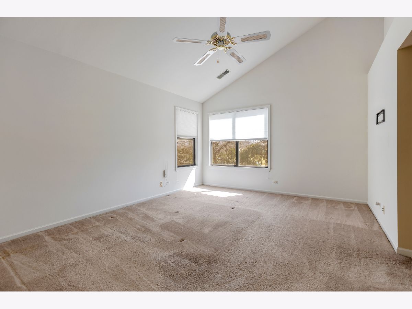
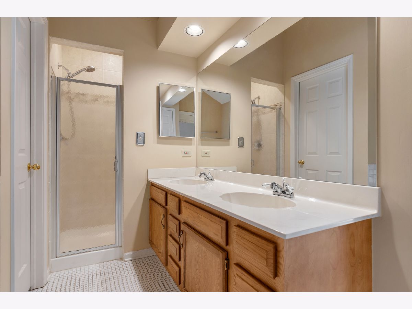
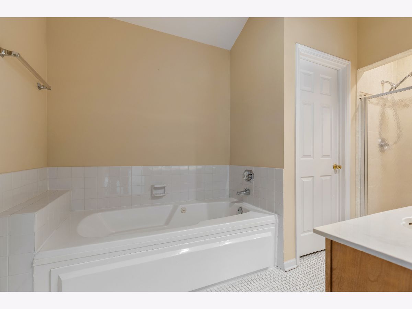
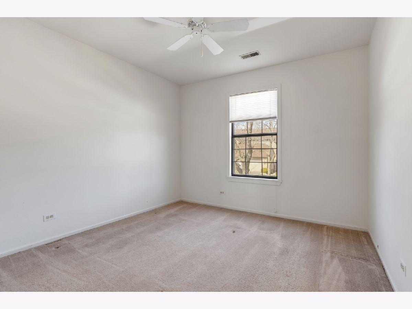
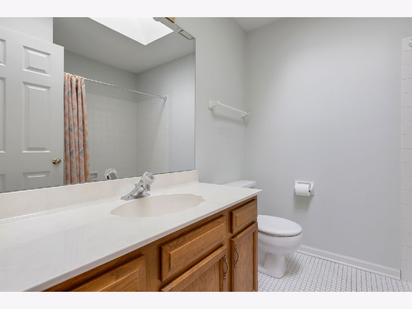
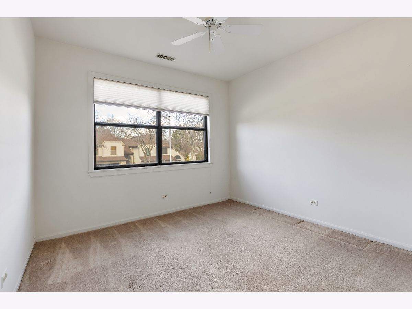
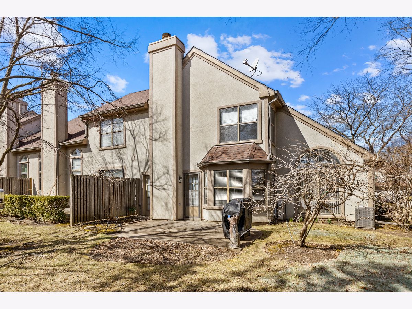
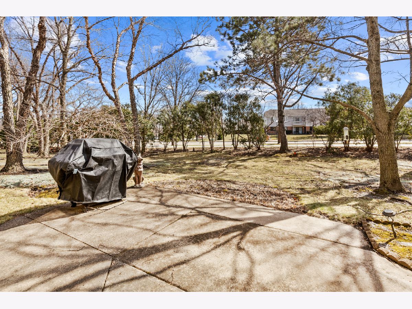
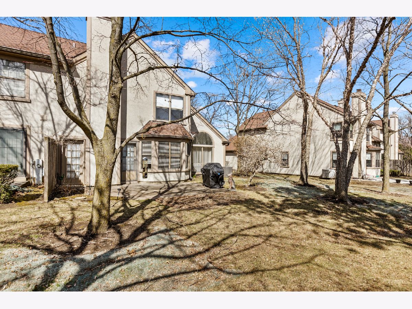
Room Specifics
Total Bedrooms: 3
Bedrooms Above Ground: 3
Bedrooms Below Ground: 0
Dimensions: —
Floor Type: —
Dimensions: —
Floor Type: —
Full Bathrooms: 3
Bathroom Amenities: —
Bathroom in Basement: 0
Rooms: —
Basement Description: —
Other Specifics
| 2 | |
| — | |
| — | |
| — | |
| — | |
| 14X29X121X59X122 | |
| — | |
| — | |
| — | |
| — | |
| Not in DB | |
| — | |
| — | |
| — | |
| — |
Tax History
| Year | Property Taxes |
|---|---|
| 2025 | $3,302 |
Contact Agent
Nearby Similar Homes
Nearby Sold Comparables
Contact Agent
Listing Provided By
REMAX Legends

