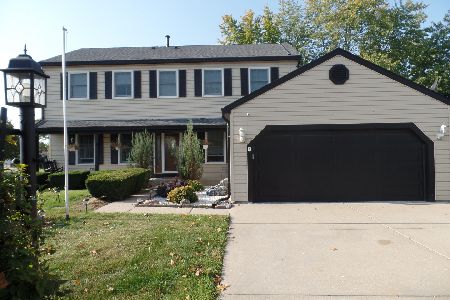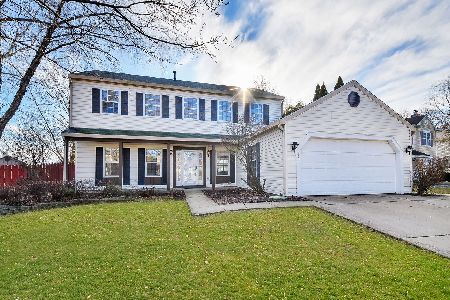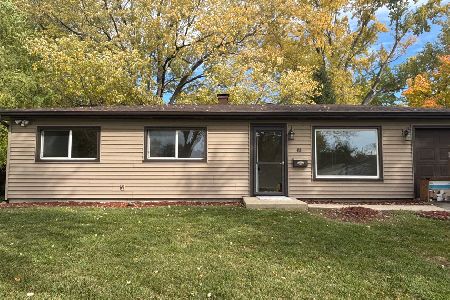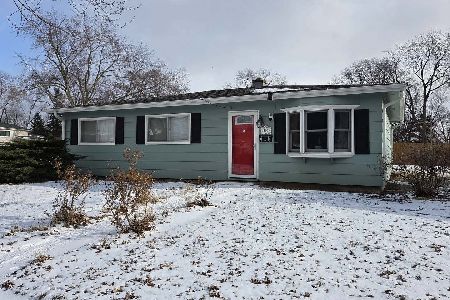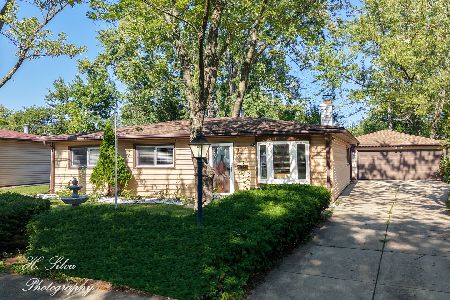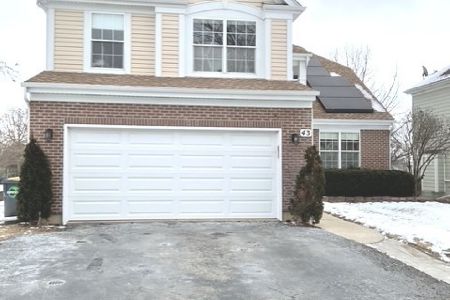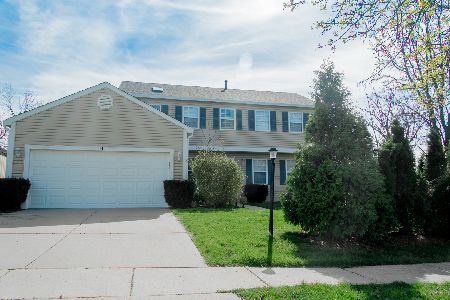10 Ascot Lane, Streamwood, Illinois 60107
$270,000
|
Sold
|
|
| Status: | Closed |
| Sqft: | 1,740 |
| Cost/Sqft: | $157 |
| Beds: | 3 |
| Baths: | 4 |
| Year Built: | 1986 |
| Property Taxes: | $4,977 |
| Days On Market: | 2403 |
| Lot Size: | 0,20 |
Description
Well pampered home featuring big, big fenced in back yard and 26x14 paver brick patio. Interior has hardwood floors, vaulted ceilings with skylight in LR/DR. Brand new 42" white kitchen cabinets with granite counters, SS appliances, deep SS sink and ceramic floor. Family room features custom stone wall with fireplace, crown molding and ceramic floors. 4th bedroom in basement with heated ceramic floors and custom full bath. Master bedroom with walk-in closet and updated master bath. All energy efficient windows installed in 2017 Awesome home. Minutes to everything. Low low property taxes,
Property Specifics
| Single Family | |
| — | |
| Tri-Level | |
| 1986 | |
| Full | |
| — | |
| No | |
| 0.2 |
| Cook | |
| — | |
| 0 / Not Applicable | |
| None | |
| Public | |
| Public Sewer | |
| 10432045 | |
| 06154040260000 |
Nearby Schools
| NAME: | DISTRICT: | DISTANCE: | |
|---|---|---|---|
|
Middle School
Canton Middle School |
46 | Not in DB | |
|
High School
Streamwood High School |
46 | Not in DB | |
Property History
| DATE: | EVENT: | PRICE: | SOURCE: |
|---|---|---|---|
| 10 Jun, 2010 | Sold | $175,000 | MRED MLS |
| 8 Apr, 2010 | Under contract | $184,900 | MRED MLS |
| 16 Jan, 2010 | Listed for sale | $189,900 | MRED MLS |
| 2 Oct, 2019 | Sold | $270,000 | MRED MLS |
| 9 Sep, 2019 | Under contract | $272,900 | MRED MLS |
| — | Last price change | $274,800 | MRED MLS |
| 27 Jun, 2019 | Listed for sale | $274,900 | MRED MLS |
Room Specifics
Total Bedrooms: 4
Bedrooms Above Ground: 3
Bedrooms Below Ground: 1
Dimensions: —
Floor Type: Carpet
Dimensions: —
Floor Type: Carpet
Dimensions: —
Floor Type: Ceramic Tile
Full Bathrooms: 4
Bathroom Amenities: —
Bathroom in Basement: 1
Rooms: No additional rooms
Basement Description: Finished
Other Specifics
| 2 | |
| Concrete Perimeter | |
| Asphalt | |
| Brick Paver Patio | |
| Cul-De-Sac,Fenced Yard | |
| 44X112X150X168 | |
| — | |
| Full | |
| Vaulted/Cathedral Ceilings, Skylight(s), Hardwood Floors, Heated Floors, Walk-In Closet(s) | |
| Range, Microwave, Dishwasher, Refrigerator, Washer, Dryer | |
| Not in DB | |
| Sidewalks, Street Lights, Street Paved | |
| — | |
| — | |
| Gas Starter |
Tax History
| Year | Property Taxes |
|---|---|
| 2010 | $4,039 |
| 2019 | $4,977 |
Contact Agent
Nearby Similar Homes
Nearby Sold Comparables
Contact Agent
Listing Provided By
RE/MAX Destiny

