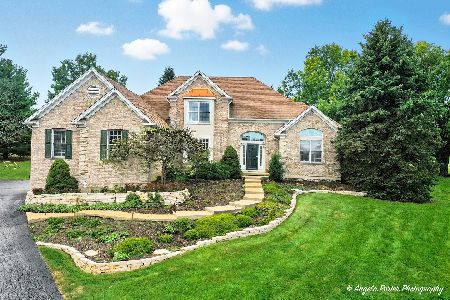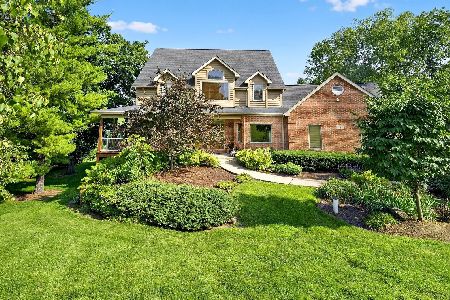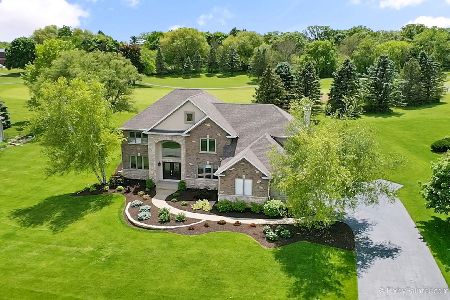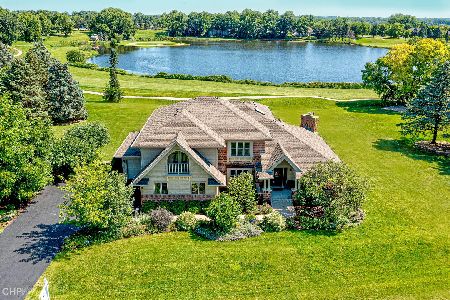10 Bordeaux Court, Oakwood Hills, Illinois 60013
$445,000
|
Sold
|
|
| Status: | Closed |
| Sqft: | 4,404 |
| Cost/Sqft: | $114 |
| Beds: | 5 |
| Baths: | 4 |
| Year Built: | 1994 |
| Property Taxes: | $20,050 |
| Days On Market: | 2814 |
| Lot Size: | 1,91 |
Description
Perched above the the Chalet Hills golf course with pond views, this stunning home has nearly $90,000 in updates. This gorgeous home boasts newly updated kitchen with slab granite countertops and stainless appliances, breakfast room opening to patio, formal living and dining rooms. The main floor library could be used as a bedroom with the adjacent full updated bath. The gracious great room has floor to ceiling fireplace with panoramic views of the 9th and 18th fairways and pond. This flexible floor plan home offers space for in-laws, caretakers, family and guests. The renovated master suite has a new luxurious bathroom with free-standing soaking tub, beautiful shower and expanded master closet. There 4 additional bedrooms upstairs,one of which has a separate entrance to garage, also perfect for office or guests. Walk out lower level has spa-like bath with steam shower, wetbar/kitchenette, media and exercise rooms, and family room with fireplace. Close to shopping, dining and Metra
Property Specifics
| Single Family | |
| — | |
| Traditional | |
| 1994 | |
| Full,Walkout | |
| CUSTOM - ALL NEW EXTERIOR | |
| Yes | |
| 1.91 |
| Mc Henry | |
| Chalet Hills Estates | |
| 0 / Not Applicable | |
| None | |
| Private Well | |
| Septic-Private | |
| 09899690 | |
| 1531302026 |
Nearby Schools
| NAME: | DISTRICT: | DISTANCE: | |
|---|---|---|---|
|
Grade School
Deer Path Elementary School |
26 | — | |
|
Middle School
Cary Junior High School |
26 | Not in DB | |
|
High School
Cary-grove Community High School |
155 | Not in DB | |
Property History
| DATE: | EVENT: | PRICE: | SOURCE: |
|---|---|---|---|
| 7 Jun, 2018 | Sold | $445,000 | MRED MLS |
| 9 May, 2018 | Under contract | $499,990 | MRED MLS |
| 30 Mar, 2018 | Listed for sale | $499,990 | MRED MLS |
Room Specifics
Total Bedrooms: 5
Bedrooms Above Ground: 5
Bedrooms Below Ground: 0
Dimensions: —
Floor Type: Carpet
Dimensions: —
Floor Type: Carpet
Dimensions: —
Floor Type: Carpet
Dimensions: —
Floor Type: —
Full Bathrooms: 4
Bathroom Amenities: Separate Shower,Steam Shower,Double Sink,Soaking Tub
Bathroom in Basement: 1
Rooms: Breakfast Room,Den,Bedroom 5,Exercise Room,Kitchen,Office,Game Room
Basement Description: Finished
Other Specifics
| 3 | |
| Concrete Perimeter | |
| Asphalt | |
| Patio | |
| Cul-De-Sac,Golf Course Lot,Pond(s),Water View | |
| 391 X 213 X 355 X 163 | |
| Unfinished | |
| Full | |
| Vaulted/Cathedral Ceilings, Sauna/Steam Room, Bar-Wet, Hardwood Floors, First Floor Laundry, First Floor Full Bath | |
| Double Oven, Range, Microwave, Dishwasher, Refrigerator, Washer, Dryer | |
| Not in DB | |
| Clubhouse, Street Lights, Street Paved | |
| — | |
| — | |
| Wood Burning, Gas Starter |
Tax History
| Year | Property Taxes |
|---|---|
| 2018 | $20,050 |
Contact Agent
Nearby Similar Homes
Nearby Sold Comparables
Contact Agent
Listing Provided By
Jameson Sotheby's International Realty







