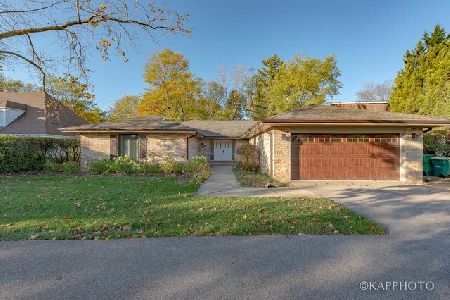10 Brookhill Drive, Northfield, Illinois 60093
$815,000
|
Sold
|
|
| Status: | Closed |
| Sqft: | 3,953 |
| Cost/Sqft: | $210 |
| Beds: | 4 |
| Baths: | 4 |
| Year Built: | 1996 |
| Property Taxes: | $17,591 |
| Days On Market: | 3563 |
| Lot Size: | 0,42 |
Description
Spacious Open Floor Plan 3953 sq ft Brick Colonial with 3-car garage. 2 Story Foyer with dual entry staircase. Huge Kitchen with island & separate Eating Area, open Family Room with fireplaceand Wet Bar. Office with French doors & custom bookcase, Guest bath and Laundry complete 1st floor. 2nd Floor Master Suite with Sitting area, walk-in closet, bath with his and her vanities. 3 additional spacious bedrooms, 1 ensuite and the others share a two room Jack & Jill bath. Giant unfinished basement with 8.5ft high ceiling, 2 large windows and Mechanics Rm. A MUST SEE!
Property Specifics
| Single Family | |
| — | |
| Colonial | |
| 1996 | |
| Full | |
| CUSTOM | |
| No | |
| 0.42 |
| Cook | |
| — | |
| 0 / Not Applicable | |
| None | |
| Lake Michigan | |
| Public Sewer | |
| 09198276 | |
| 04131120420000 |
Nearby Schools
| NAME: | DISTRICT: | DISTANCE: | |
|---|---|---|---|
|
Grade School
Middlefork Primary School |
29 | — | |
|
Middle School
Sunset Ridge Elementary School |
29 | Not in DB | |
|
High School
New Trier Twp H.s. Northfield/wi |
203 | Not in DB | |
Property History
| DATE: | EVENT: | PRICE: | SOURCE: |
|---|---|---|---|
| 3 Aug, 2016 | Sold | $815,000 | MRED MLS |
| 25 Apr, 2016 | Under contract | $829,000 | MRED MLS |
| 18 Apr, 2016 | Listed for sale | $829,000 | MRED MLS |
Room Specifics
Total Bedrooms: 4
Bedrooms Above Ground: 4
Bedrooms Below Ground: 0
Dimensions: —
Floor Type: Carpet
Dimensions: —
Floor Type: Carpet
Dimensions: —
Floor Type: Carpet
Full Bathrooms: 4
Bathroom Amenities: Whirlpool,Separate Shower,Double Sink
Bathroom in Basement: 0
Rooms: Attic,Foyer,Office,Recreation Room,Sitting Room,Utility Room-Lower Level,Walk In Closet
Basement Description: Unfinished
Other Specifics
| 3 | |
| Concrete Perimeter | |
| Asphalt | |
| Patio, Stamped Concrete Patio | |
| Landscaped | |
| 175 X 286 X 220 | |
| — | |
| Full | |
| Vaulted/Cathedral Ceilings, Bar-Wet, Hardwood Floors, First Floor Laundry | |
| Double Oven, Range, Microwave, Dishwasher, Refrigerator, High End Refrigerator, Washer, Dryer, Disposal | |
| Not in DB | |
| Street Paved | |
| — | |
| — | |
| Gas Log, Gas Starter |
Tax History
| Year | Property Taxes |
|---|---|
| 2016 | $17,591 |
Contact Agent
Nearby Similar Homes
Nearby Sold Comparables
Contact Agent
Listing Provided By
Coldwell Banker Residential




