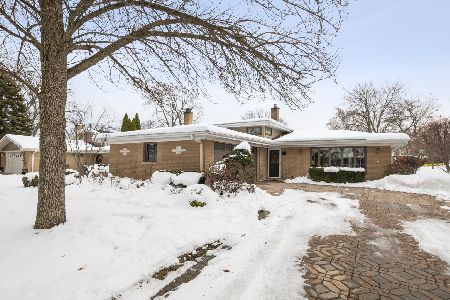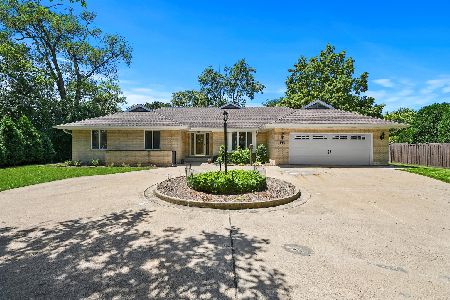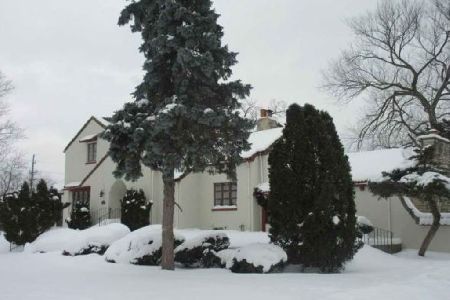10 Calle View Drive, La Grange, Illinois 60525
$610,000
|
Sold
|
|
| Status: | Closed |
| Sqft: | 2,814 |
| Cost/Sqft: | $230 |
| Beds: | 3 |
| Baths: | 3 |
| Year Built: | 1965 |
| Property Taxes: | $12,933 |
| Days On Market: | 2138 |
| Lot Size: | 0,47 |
Description
Rare to find expansive brick ranch with over 2,800 sf of above grade space nestled on a private half-acre lot! This resort-like setting is convenient to La Grange Country Club, shopping, award winning schools and commuter train. Incredible natural light throughout, hardwood floors, spacious rooms, 1st floor laundry & attached 2 car garage. The gorgeous living room is open to the dining room with easy access to the brick paver patio. The spacious eat-in kitchen with granite counter-tops & ceramic tile backsplash is open to the amazing great room addition with vaulted ceiling, exposed beams, wet bar, fireplace & offers beautiful views of the property. Wonderful master bedroom suite with his/her closets & private bath. Enormous lower level with rec room, 2nd fireplace, game area & tons of storage. Unique opportunity to own this private sanctuary coupled with all of the benefits La Grange has to offer including award winning Highlands District 106 and LTHS District 204!
Property Specifics
| Single Family | |
| — | |
| Ranch | |
| 1965 | |
| Partial | |
| RANCH | |
| No | |
| 0.47 |
| Cook | |
| — | |
| 0 / Not Applicable | |
| None | |
| Lake Michigan,Public | |
| Public Sewer | |
| 10669093 | |
| 18084090180000 |
Nearby Schools
| NAME: | DISTRICT: | DISTANCE: | |
|---|---|---|---|
|
Grade School
Highlands Elementary School |
106 | — | |
|
Middle School
Highlands Middle School |
106 | Not in DB | |
|
High School
Lyons Twp High School |
204 | Not in DB | |
Property History
| DATE: | EVENT: | PRICE: | SOURCE: |
|---|---|---|---|
| 31 Aug, 2020 | Sold | $610,000 | MRED MLS |
| 16 Jun, 2020 | Under contract | $647,000 | MRED MLS |
| 16 Mar, 2020 | Listed for sale | $647,000 | MRED MLS |
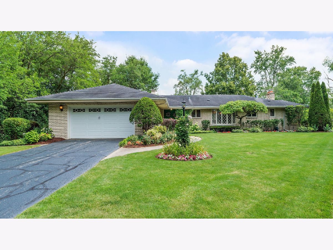
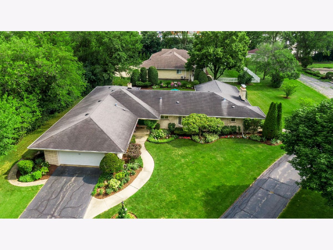
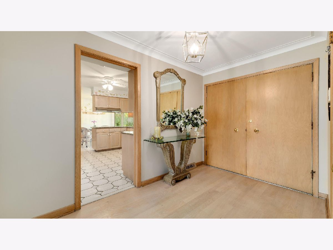
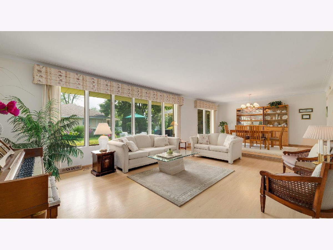
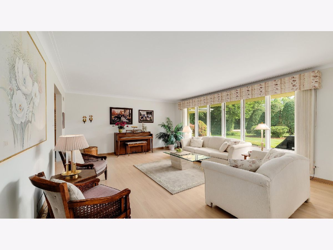
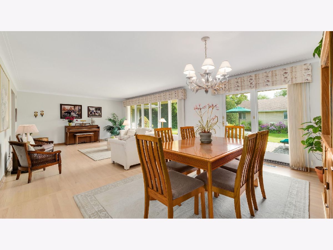
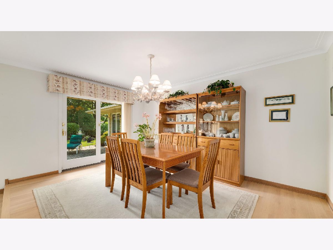
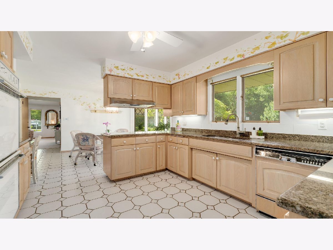
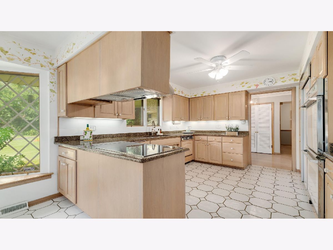
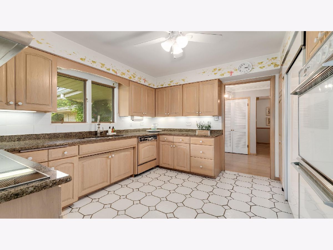
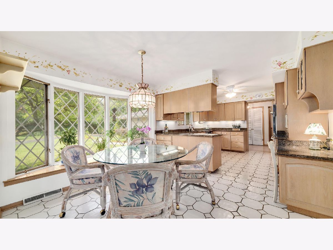
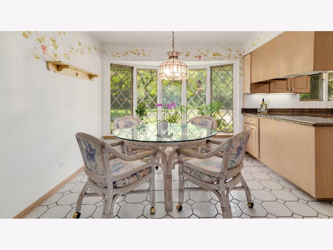
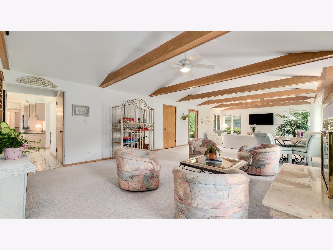
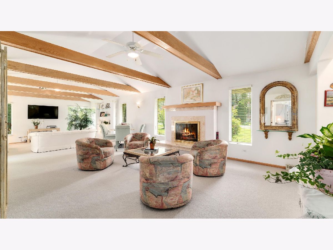
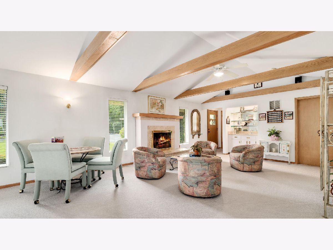
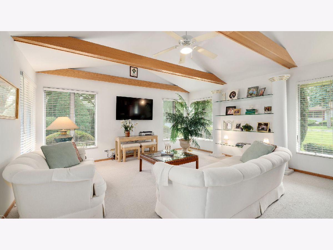
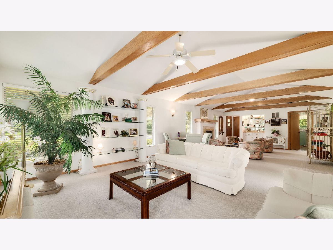
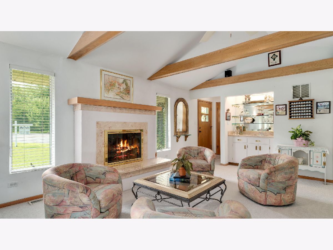
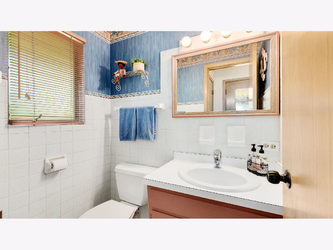
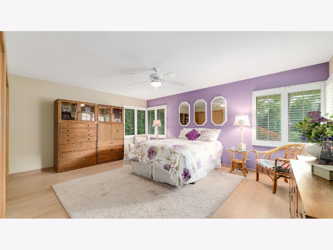
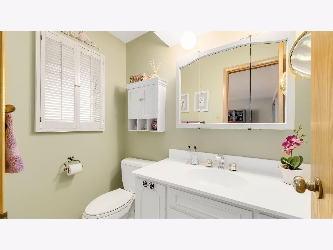
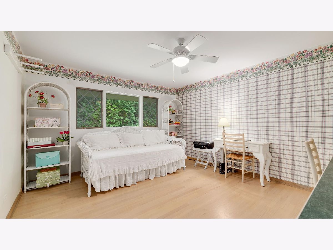
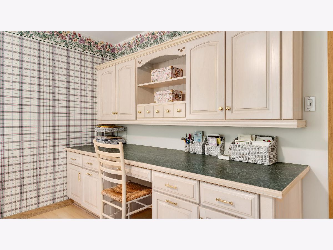
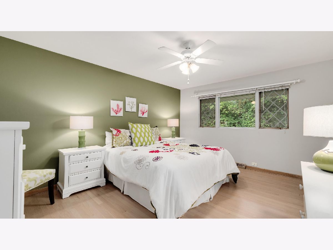
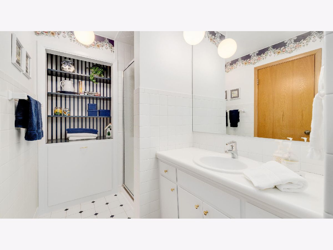
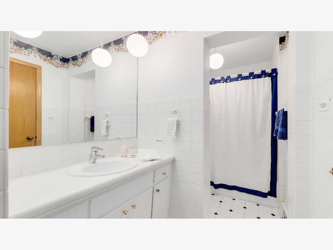
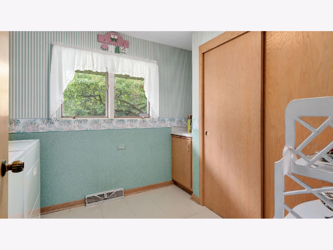
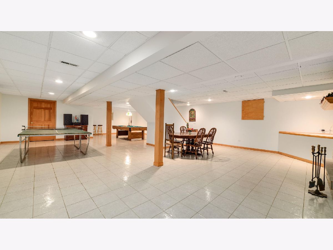
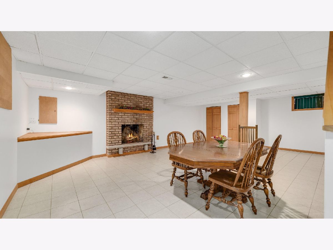
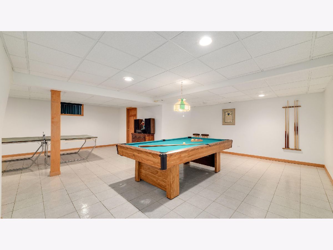
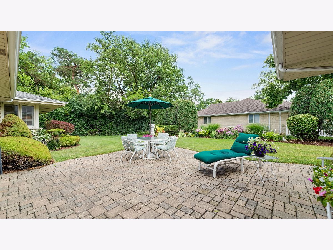
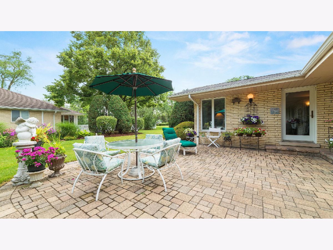
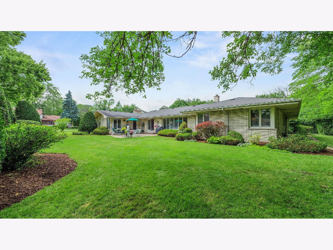
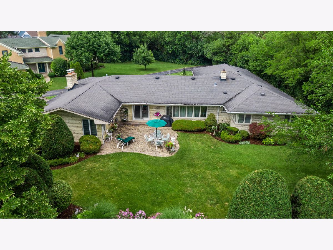
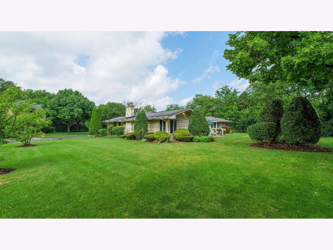
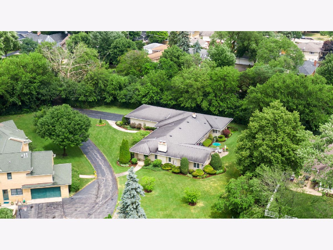
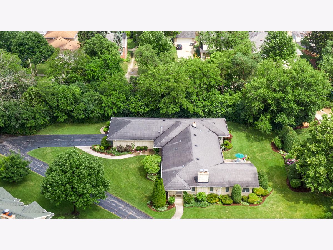
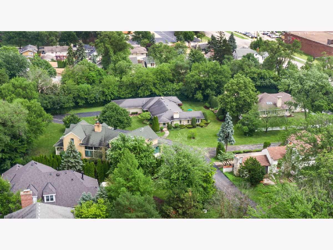
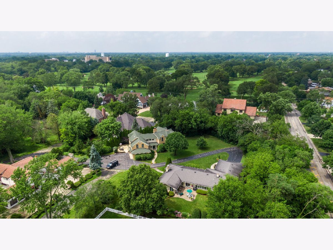
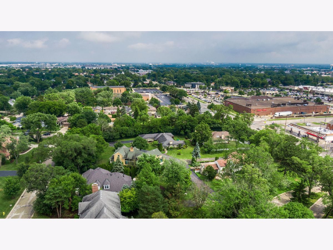
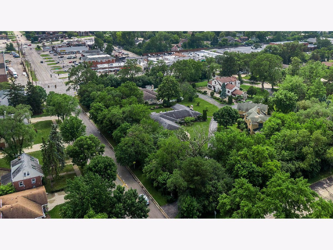
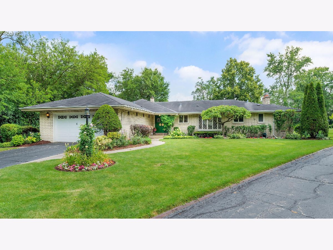
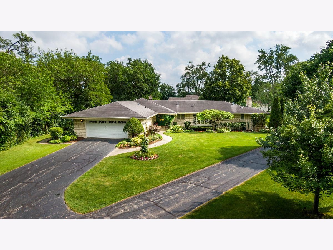
Room Specifics
Total Bedrooms: 3
Bedrooms Above Ground: 3
Bedrooms Below Ground: 0
Dimensions: —
Floor Type: Hardwood
Dimensions: —
Floor Type: Hardwood
Full Bathrooms: 3
Bathroom Amenities: Separate Shower
Bathroom in Basement: 0
Rooms: Foyer,Storage,Recreation Room,Utility Room-Lower Level
Basement Description: Partially Finished,Crawl
Other Specifics
| 2 | |
| Concrete Perimeter | |
| Asphalt | |
| Porch, Brick Paver Patio, Storms/Screens | |
| Irregular Lot,Landscaped,Mature Trees | |
| 119.67 X 74.2 X 158 X 155 | |
| Pull Down Stair,Unfinished | |
| Full | |
| Vaulted/Cathedral Ceilings, Bar-Wet, Hardwood Floors, First Floor Bedroom, First Floor Laundry, First Floor Full Bath | |
| Double Oven, Microwave, Dishwasher, High End Refrigerator, Disposal, Cooktop, Range Hood | |
| Not in DB | |
| Street Paved | |
| — | |
| — | |
| Wood Burning, Gas Starter |
Tax History
| Year | Property Taxes |
|---|---|
| 2020 | $12,933 |
Contact Agent
Nearby Similar Homes
Nearby Sold Comparables
Contact Agent
Listing Provided By
Compass




