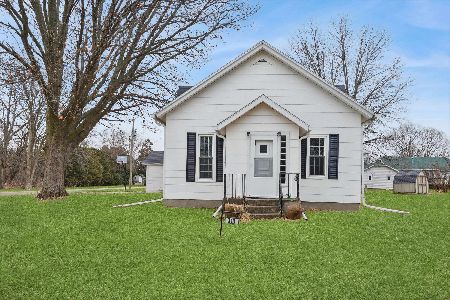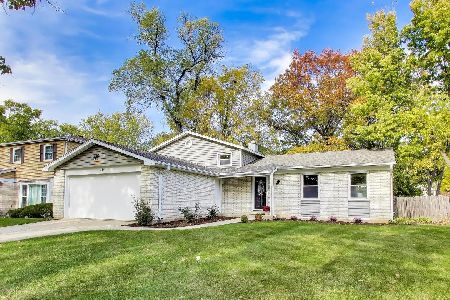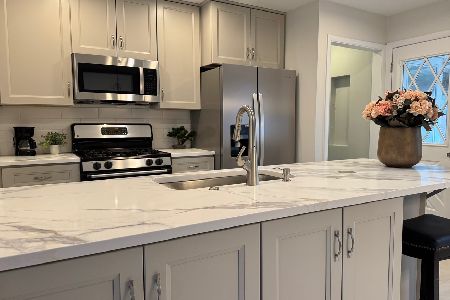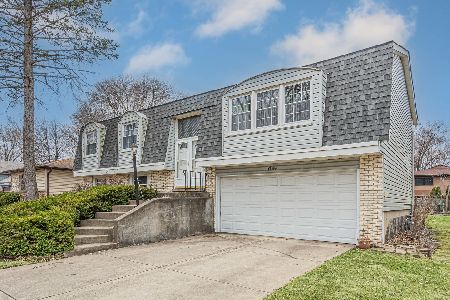10 Cambridge Court, Buffalo Grove, Illinois 60089
$315,000
|
Sold
|
|
| Status: | Closed |
| Sqft: | 2,100 |
| Cost/Sqft: | $152 |
| Beds: | 4 |
| Baths: | 2 |
| Year Built: | 1969 |
| Property Taxes: | $8,547 |
| Days On Market: | 2067 |
| Lot Size: | 0,20 |
Description
Beautiful home located in Cambridge of Buffalo Grove. Great floor plan with hardwood floors on the main level, crown molding and recessed lighting. The kitchen has 42" cabinets, stainless steel appliances, and leads out onto a brick paver patio with plenty of room for outdoor furniture, grill and garden! The Second level has 3 spacious bedrooms and shared full bath. The Lower level features a spacious family room and full bath. 4th Bedroom or Office also holds the high-efficient washer and dryer. Large 2.5 Car Garage! Outdoor Eave lighting, Gutter guards and under ground gutter drainage system. Quiet neighborhood, great for walks! Walking distance to Indian Trails Public Library. Close to shops, restaurants and parks!
Property Specifics
| Single Family | |
| — | |
| Tri-Level | |
| 1969 | |
| None | |
| — | |
| No | |
| 0.2 |
| Cook | |
| Cambridge Of Buffalo Grove | |
| 0 / Not Applicable | |
| None | |
| Lake Michigan | |
| Public Sewer | |
| 10720629 | |
| 03092150300000 |
Nearby Schools
| NAME: | DISTRICT: | DISTANCE: | |
|---|---|---|---|
|
Grade School
Booth Tarkington Elementary Scho |
21 | — | |
|
Middle School
Jack London Middle School |
21 | Not in DB | |
|
High School
Wheeling High School |
214 | Not in DB | |
Property History
| DATE: | EVENT: | PRICE: | SOURCE: |
|---|---|---|---|
| 29 Oct, 2007 | Sold | $347,000 | MRED MLS |
| 8 Oct, 2007 | Under contract | $368,800 | MRED MLS |
| 19 May, 2007 | Listed for sale | $368,800 | MRED MLS |
| 12 Jul, 2013 | Sold | $301,000 | MRED MLS |
| 15 May, 2013 | Under contract | $309,900 | MRED MLS |
| — | Last price change | $329,000 | MRED MLS |
| 23 Apr, 2013 | Listed for sale | $329,000 | MRED MLS |
| 27 Jul, 2020 | Sold | $315,000 | MRED MLS |
| 15 Jun, 2020 | Under contract | $320,000 | MRED MLS |
| 19 May, 2020 | Listed for sale | $320,000 | MRED MLS |
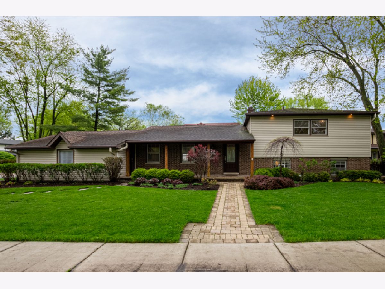
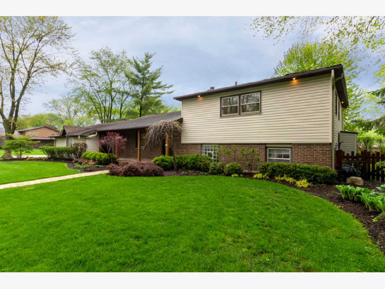
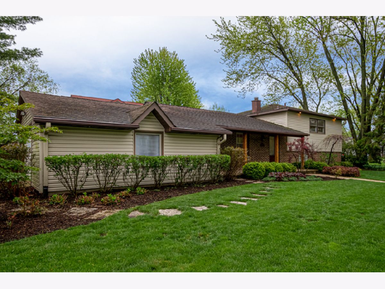
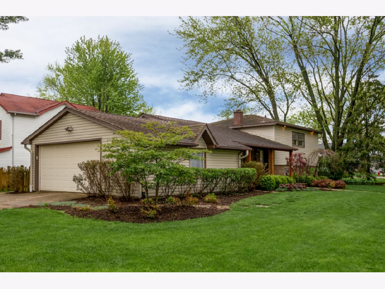
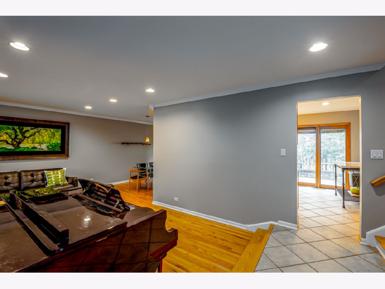
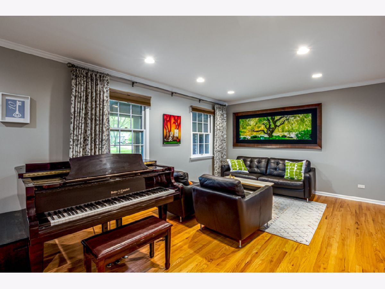
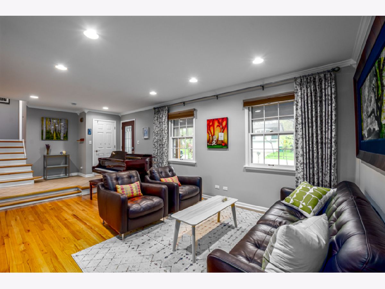
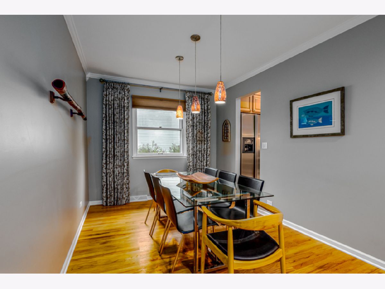
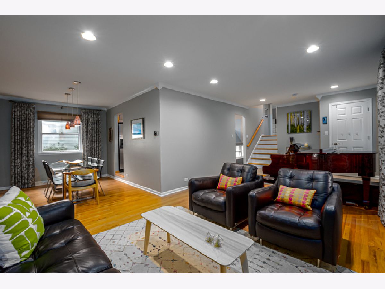
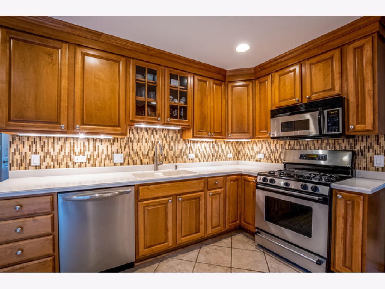
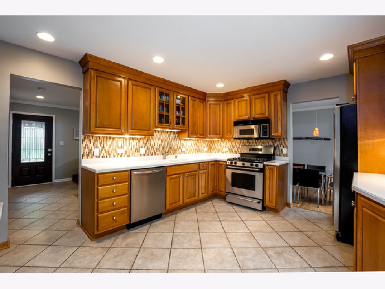
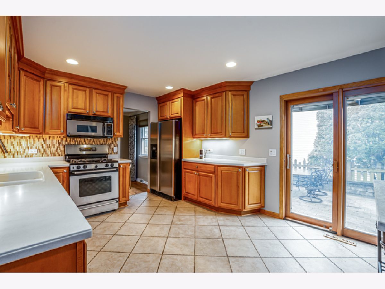
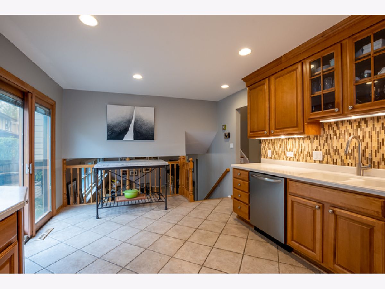
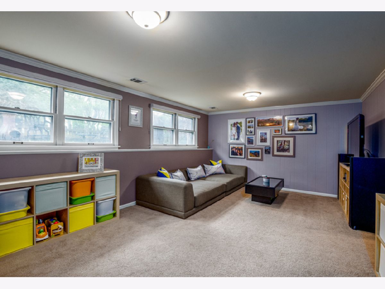
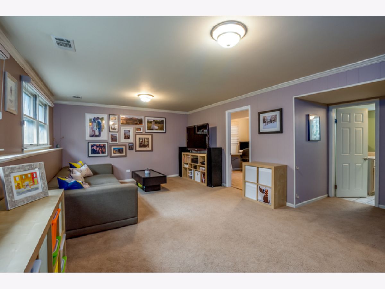
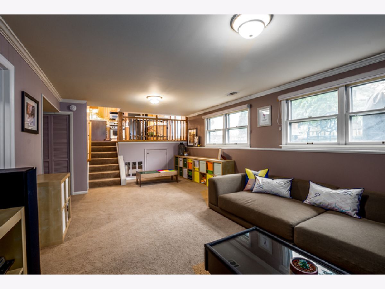
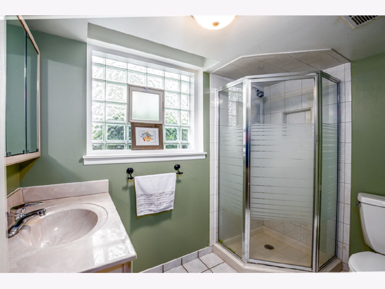
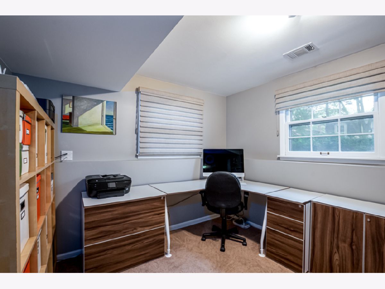
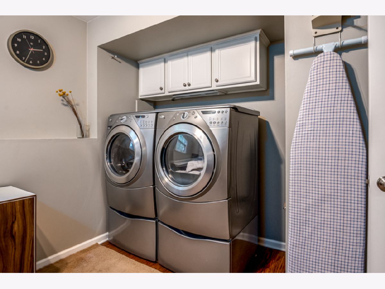
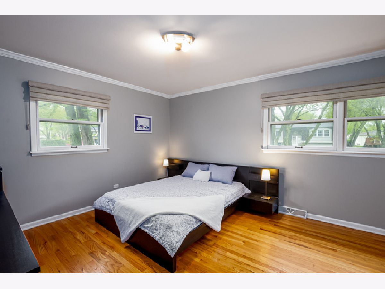
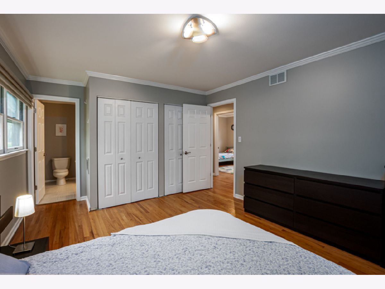
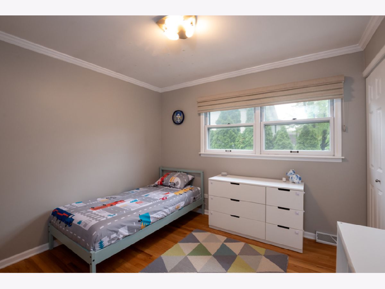
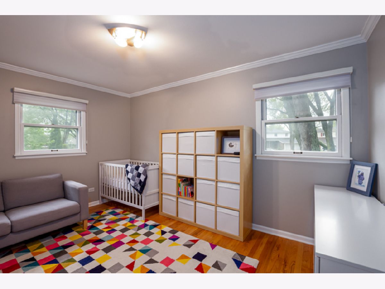
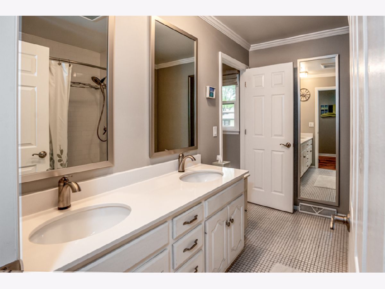
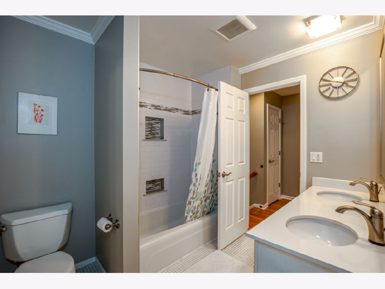
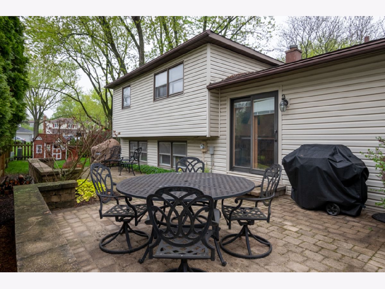
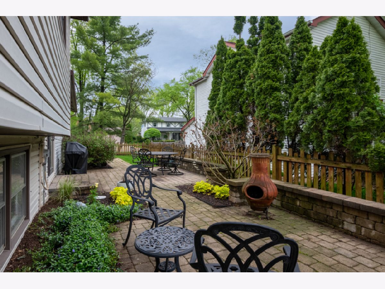
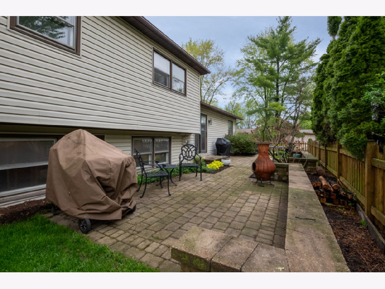
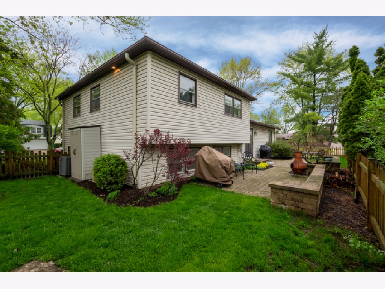
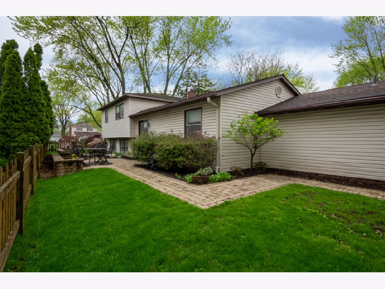
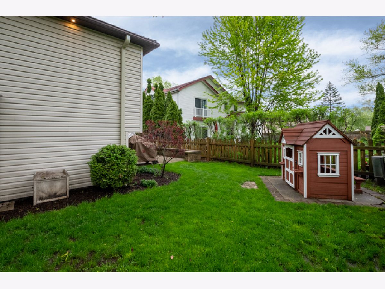
Room Specifics
Total Bedrooms: 4
Bedrooms Above Ground: 4
Bedrooms Below Ground: 0
Dimensions: —
Floor Type: Hardwood
Dimensions: —
Floor Type: Hardwood
Dimensions: —
Floor Type: Wood Laminate
Full Bathrooms: 2
Bathroom Amenities: Double Sink
Bathroom in Basement: 0
Rooms: No additional rooms
Basement Description: Crawl
Other Specifics
| 2.5 | |
| Concrete Perimeter | |
| Concrete | |
| Patio, Porch, Brick Paver Patio, Storms/Screens | |
| Corner Lot,Cul-De-Sac | |
| 75X115 | |
| Unfinished | |
| — | |
| Hardwood Floors | |
| Range, Microwave, Dishwasher, Refrigerator, Washer, Dryer, Stainless Steel Appliance(s) | |
| Not in DB | |
| Curbs, Sidewalks, Street Lights, Street Paved | |
| — | |
| — | |
| — |
Tax History
| Year | Property Taxes |
|---|---|
| 2007 | $6,524 |
| 2013 | $8,040 |
| 2020 | $8,547 |
Contact Agent
Nearby Similar Homes
Nearby Sold Comparables
Contact Agent
Listing Provided By
Unity Realty, Inc.

