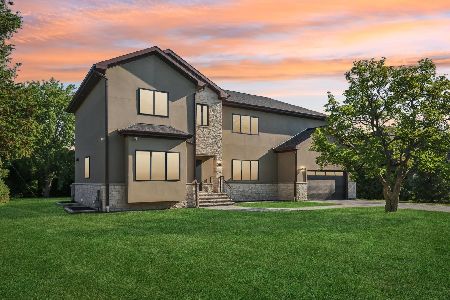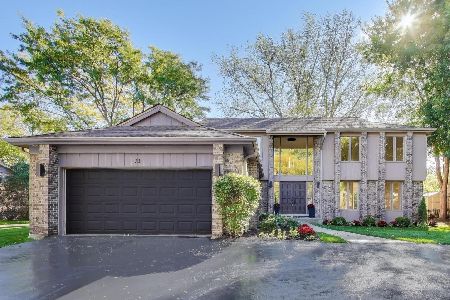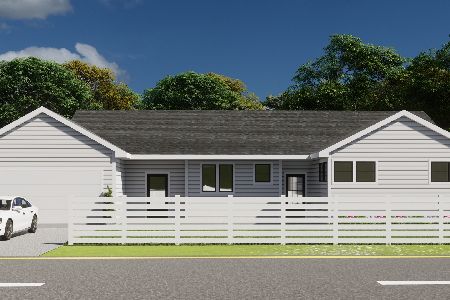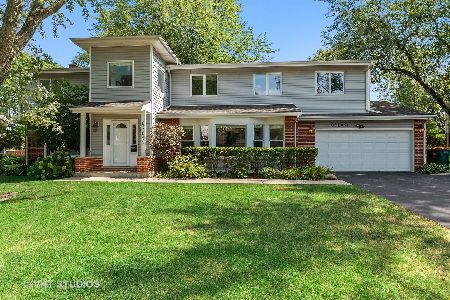10 Carlisle Avenue, Deerfield, Illinois 60015
$435,000
|
Sold
|
|
| Status: | Closed |
| Sqft: | 2,467 |
| Cost/Sqft: | $168 |
| Beds: | 4 |
| Baths: | 3 |
| Year Built: | 1964 |
| Property Taxes: | $11,902 |
| Days On Market: | 1717 |
| Lot Size: | 0,38 |
Description
This bright and spacious home with attached 2 car garage in Briarwood Vista has been recently updated and is move in ready! The circular flow on the main floor with large living room and dining room features hardwood floors and lots of natural light! Beautiful white eat in kitchen features granite countertops and stainless steel appliances. Adjacent family room with wood burning fireplace and large slider leads to generous sized fenced back yard perfect for entertaining and gardening! New powder room, laundry and mudroom complete the first floor. Second floor features 4 large bedrooms including private primary suite with good closet space in all bedrooms. Finished basement with large rec room, lots of storage and surprise sauna tucked away. Top rated schools and walk to shops and restaurants at Northbrook Court! Don't miss this great opportunity!
Property Specifics
| Single Family | |
| — | |
| — | |
| 1964 | |
| Partial | |
| — | |
| No | |
| 0.38 |
| Lake | |
| Briarwood Vista | |
| 0 / Not Applicable | |
| None | |
| Lake Michigan,Public | |
| Public Sewer | |
| 11040489 | |
| 16343140120000 |
Nearby Schools
| NAME: | DISTRICT: | DISTANCE: | |
|---|---|---|---|
|
Grade School
Kipling Elementary School |
109 | — | |
|
Middle School
Alan B Shepard Middle School |
109 | Not in DB | |
|
High School
Deerfield High School |
113 | Not in DB | |
Property History
| DATE: | EVENT: | PRICE: | SOURCE: |
|---|---|---|---|
| 20 Apr, 2018 | Sold | $365,000 | MRED MLS |
| 13 Mar, 2018 | Under contract | $394,900 | MRED MLS |
| — | Last price change | $399,900 | MRED MLS |
| 30 Jan, 2018 | Listed for sale | $399,900 | MRED MLS |
| 14 May, 2021 | Sold | $435,000 | MRED MLS |
| 4 Apr, 2021 | Under contract | $415,000 | MRED MLS |
| 2 Apr, 2021 | Listed for sale | $415,000 | MRED MLS |
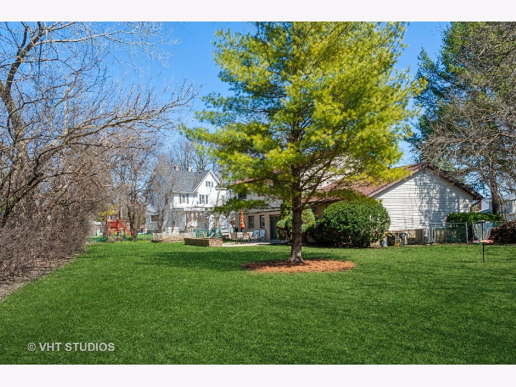


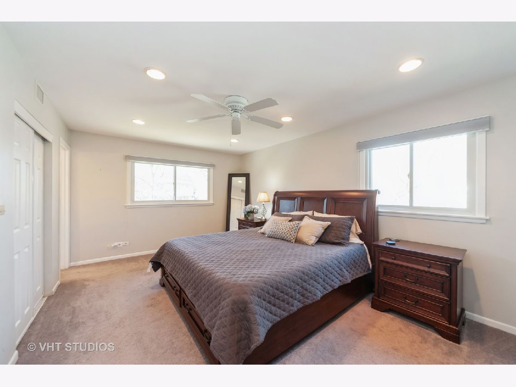

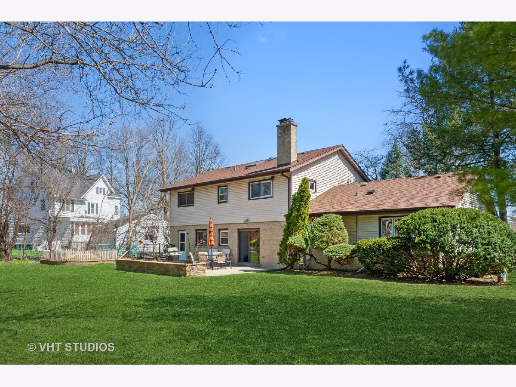
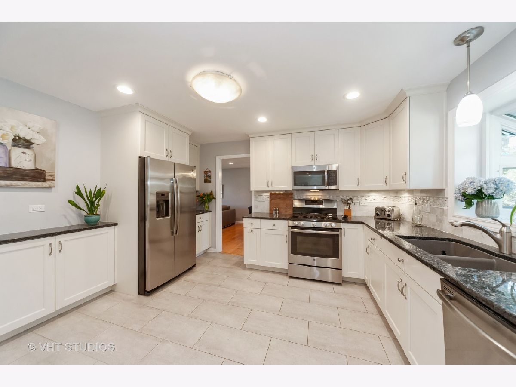

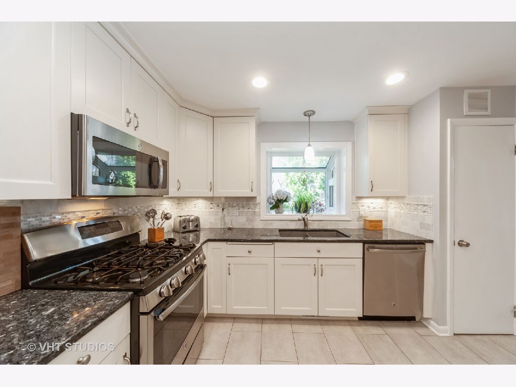
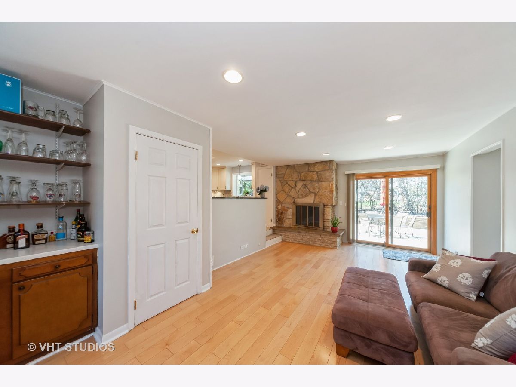
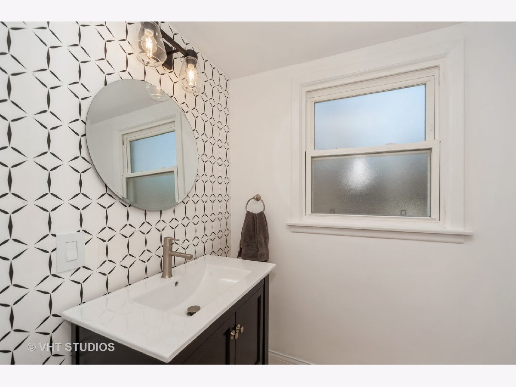
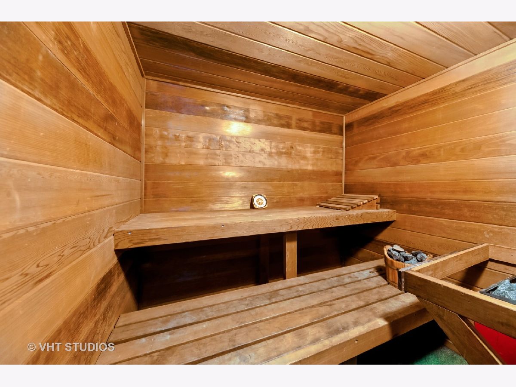
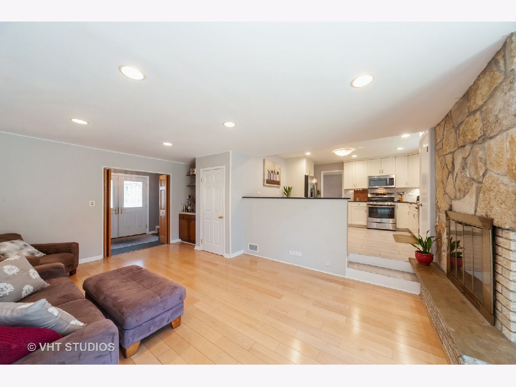
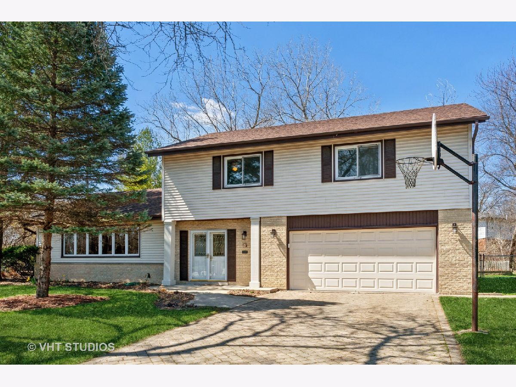
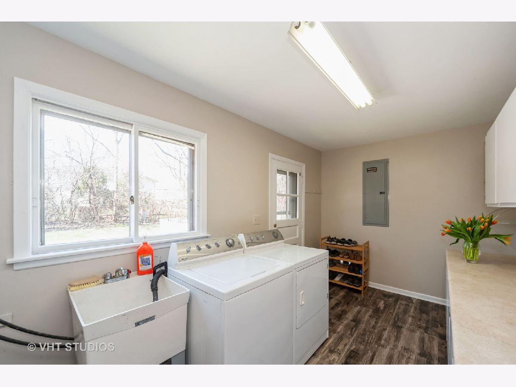
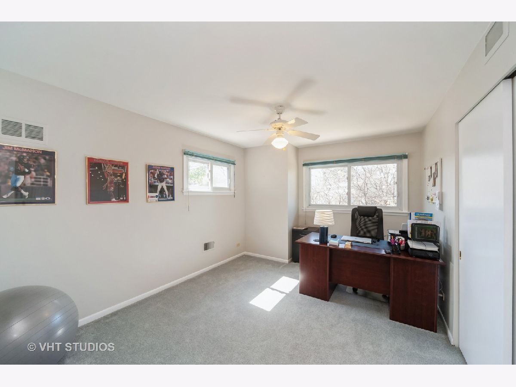
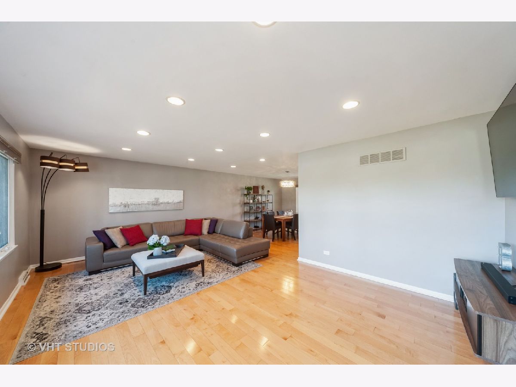

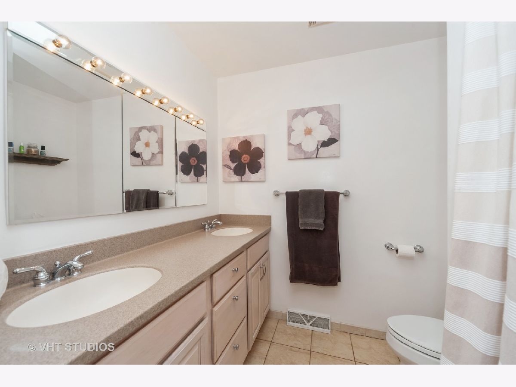
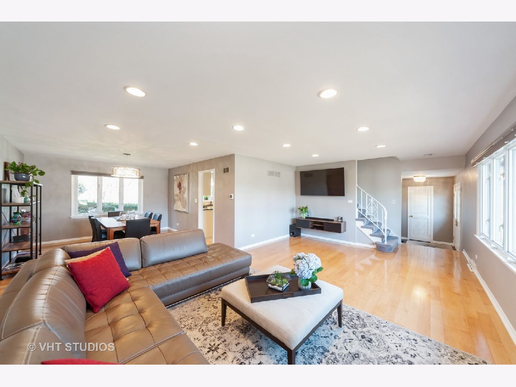
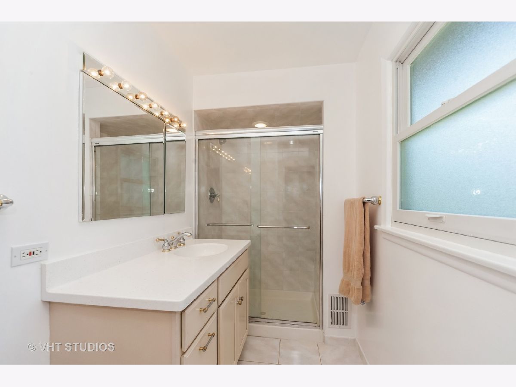
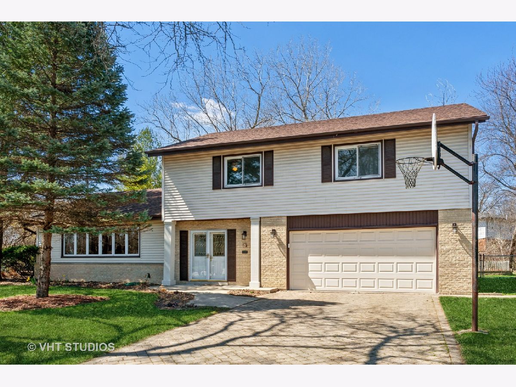
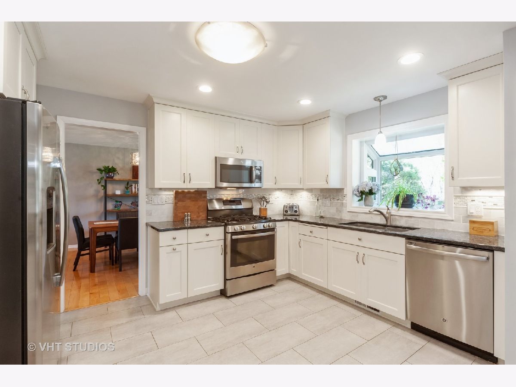
Room Specifics
Total Bedrooms: 4
Bedrooms Above Ground: 4
Bedrooms Below Ground: 0
Dimensions: —
Floor Type: Carpet
Dimensions: —
Floor Type: Carpet
Dimensions: —
Floor Type: Carpet
Full Bathrooms: 3
Bathroom Amenities: —
Bathroom in Basement: 0
Rooms: Recreation Room,Utility Room-Lower Level
Basement Description: Finished
Other Specifics
| 2 | |
| Concrete Perimeter | |
| Brick | |
| Patio | |
| Corner Lot,Fenced Yard | |
| 138X120X70X33X125 | |
| Unfinished | |
| Full | |
| Hardwood Floors, First Floor Laundry | |
| Range, Microwave, Dishwasher, Refrigerator, Washer, Dryer, Disposal, Stainless Steel Appliance(s) | |
| Not in DB | |
| Park, Curbs, Sidewalks, Street Lights, Street Paved | |
| — | |
| — | |
| Wood Burning |
Tax History
| Year | Property Taxes |
|---|---|
| 2018 | $14,115 |
| 2021 | $11,902 |
Contact Agent
Nearby Similar Homes
Nearby Sold Comparables
Contact Agent
Listing Provided By
Baird & Warner


