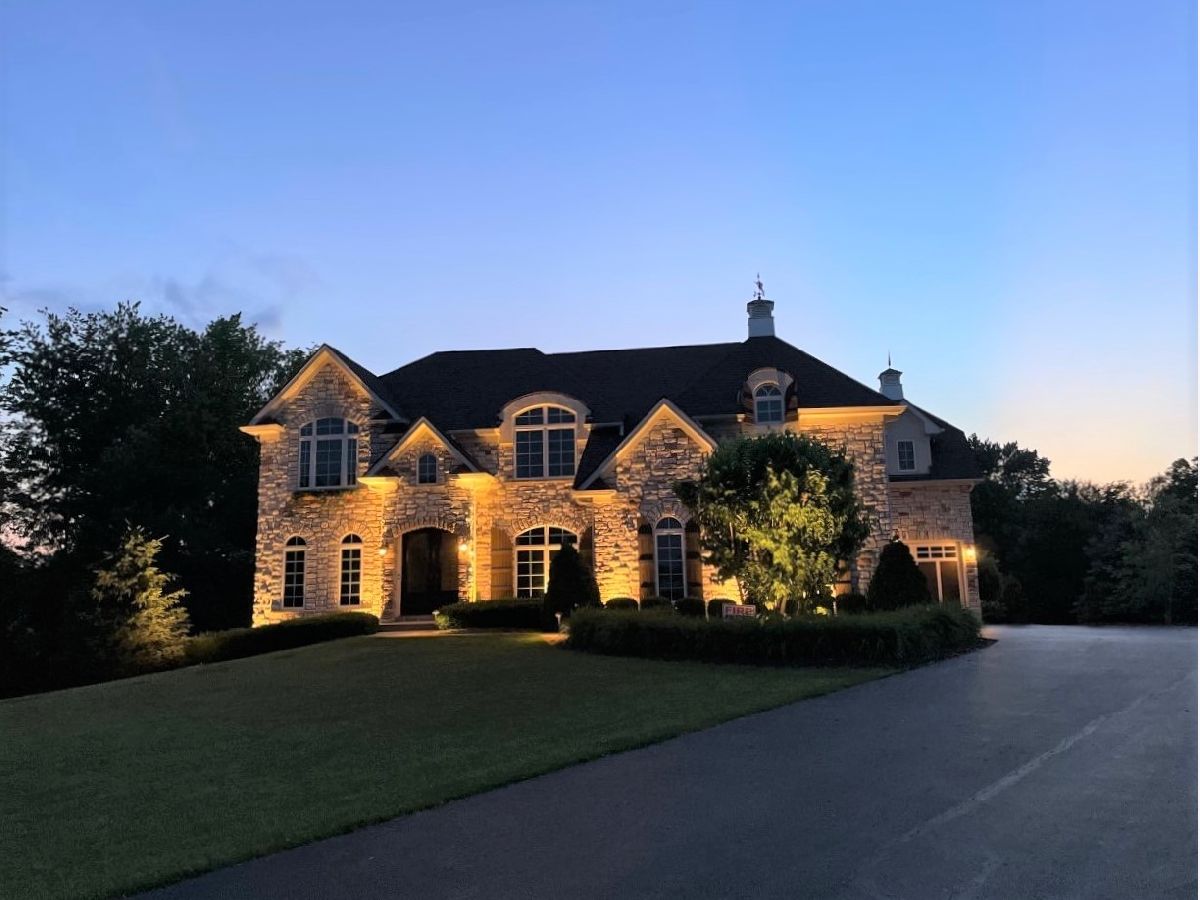10 Chally Drive, Yorkville, Illinois 60560
$840,000
|
Sold
|
|
| Status: | Closed |
| Sqft: | 4,169 |
| Cost/Sqft: | $204 |
| Beds: | 4 |
| Baths: | 5 |
| Year Built: | 2008 |
| Property Taxes: | $13,249 |
| Days On Market: | 1203 |
| Lot Size: | 2,03 |
Description
Your Private "Staycation Home"! This Is the Consummate Property for Working from Home, E-Learning & Entertaining...Magnificent Executive Retreat Poised on Over 2 Acre Wooded Lot! 5,500 SqFt+ of Finished Living Space in this Custom Built Home by "Christyn Builders" - Must See to Appreciate the Detail & Quality of Workmanship! Attention to Detail, Thoughtful Features such as Integrated Control System that you can access from anywhere in the world, via your Phone, IPad, IPod or Laptop, to Control the HVAC, Lighting, Audio/Video/Alarm Systems! 2 Fireplaces, one of which is in the Decadent Master Suite! Quality Finishes & Architectural Interest Around Every Corner - Vaults, Trays, Columns, Arches & Custom Designed & Crafted Solid Maple Fireplace Mantles & Range Hood! Solid Oak Hardwood Floors Throughout 1st Floor & 2nd Floor Hallway! Solid Core Knotty Elder Doors Throughout! 1st Floor Den w/Custom Cabinetry & Full Bathroom Adjacent. Formal Dining Room & 32'X15' Family Room w/Beautiful Gas Log Fireplace, Custom Cabinetry, Wet Bar is Adjacent To Magnificent Gourmet Kitchen w/Solid Maple Custom Cabinetry, Granite Countertops & Granite/Quartz Center Island Breakfast Bar. Custom Designed & Crafted Range Hood, & Energy Star Rated Appliances....MORE! MORE! MORE! ****This Spectacular Home Overlooks Your Own Woods & Backyard Paradise!
Property Specifics
| Single Family | |
| — | |
| — | |
| 2008 | |
| — | |
| CUSTOM 2 STORY | |
| No | |
| 2.03 |
| Kendall | |
| Pavillion Heights | |
| — / Not Applicable | |
| — | |
| — | |
| — | |
| 11655176 | |
| 0506351013 |
Nearby Schools
| NAME: | DISTRICT: | DISTANCE: | |
|---|---|---|---|
|
Grade School
Yorkville Intermediate School |
115 | — | |
|
Middle School
Yorkville Middle School |
115 | Not in DB | |
|
High School
Yorkville High School |
115 | Not in DB | |
Property History
| DATE: | EVENT: | PRICE: | SOURCE: |
|---|---|---|---|
| 11 May, 2023 | Sold | $840,000 | MRED MLS |
| 20 Feb, 2023 | Under contract | $850,000 | MRED MLS |
| 18 Oct, 2022 | Listed for sale | $850,000 | MRED MLS |




























































Room Specifics
Total Bedrooms: 5
Bedrooms Above Ground: 4
Bedrooms Below Ground: 1
Dimensions: —
Floor Type: —
Dimensions: —
Floor Type: —
Dimensions: —
Floor Type: —
Dimensions: —
Floor Type: —
Full Bathrooms: 5
Bathroom Amenities: Whirlpool,Separate Shower,Double Sink
Bathroom in Basement: 1
Rooms: —
Basement Description: Finished
Other Specifics
| 3 | |
| — | |
| Asphalt | |
| — | |
| — | |
| 219X442X305X290 | |
| — | |
| — | |
| — | |
| — | |
| Not in DB | |
| — | |
| — | |
| — | |
| — |
Tax History
| Year | Property Taxes |
|---|---|
| 2023 | $13,249 |
Contact Agent
Nearby Similar Homes
Nearby Sold Comparables
Contact Agent
Listing Provided By
john greene, Realtor






