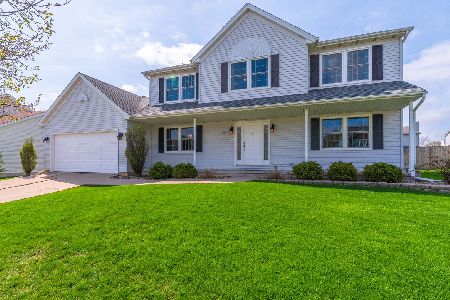10 Chesterfield Court, Bloomington, Illinois 61704
$216,000
|
Sold
|
|
| Status: | Closed |
| Sqft: | 3,306 |
| Cost/Sqft: | $65 |
| Beds: | 4 |
| Baths: | 4 |
| Year Built: | 1994 |
| Property Taxes: | $4,938 |
| Days On Market: | 2174 |
| Lot Size: | 0,20 |
Description
Great updates in this Large 2-Story home in Royal Pointe! Cul-De-Sac Location! 4 Bedrooms and 3.5 baths! Finished basement! Oversized 2 car garage with additional room for storage or a shop. Newer laminate flooring installed on main floor! Updated kitchen with newer counter tops! Large island and cabinets added! Newer kitchen appliances-2015. Fenced yard! Family room fireplace has been stone washed and painted. Playground, storage shed, large deck with bench and patio space out back with built in grill and sink for entertaining! Updated lighting throughout home! Large master bedroom with walk in closet. Master bath with double sinks, separate shower, and jacuzzi tub. Cute kids loft in basement, built ins and cubbies underneath. 3rd bathroom added in basement in 2013 and bar area. Slop sink and crawl space for storage in closet behind the bar. Roof 2015. a few windows have been replaced. Heater in garage stays and so does the grill! Shows great!
Property Specifics
| Single Family | |
| — | |
| Traditional | |
| 1994 | |
| Full | |
| — | |
| No | |
| 0.2 |
| Mc Lean | |
| Royal Pointe | |
| — / Not Applicable | |
| None | |
| Public | |
| Public Sewer | |
| 10631886 | |
| 1436407029 |
Nearby Schools
| NAME: | DISTRICT: | DISTANCE: | |
|---|---|---|---|
|
Grade School
Colene Hoose Elementary |
5 | — | |
|
Middle School
Chiddix Jr High |
5 | Not in DB | |
|
High School
Normal Community High School |
5 | Not in DB | |
Property History
| DATE: | EVENT: | PRICE: | SOURCE: |
|---|---|---|---|
| 15 Aug, 2012 | Sold | $198,000 | MRED MLS |
| 1 Jul, 2012 | Under contract | $199,900 | MRED MLS |
| 14 Jun, 2012 | Listed for sale | $199,900 | MRED MLS |
| 16 Mar, 2020 | Sold | $216,000 | MRED MLS |
| 9 Feb, 2020 | Under contract | $215,000 | MRED MLS |
| 8 Feb, 2020 | Listed for sale | $215,000 | MRED MLS |
Room Specifics
Total Bedrooms: 4
Bedrooms Above Ground: 4
Bedrooms Below Ground: 0
Dimensions: —
Floor Type: Carpet
Dimensions: —
Floor Type: Carpet
Dimensions: —
Floor Type: Carpet
Full Bathrooms: 4
Bathroom Amenities: Whirlpool,Separate Shower,Double Sink
Bathroom in Basement: 1
Rooms: Family Room
Basement Description: Finished
Other Specifics
| 2 | |
| — | |
| Concrete | |
| Patio, Workshop | |
| Cul-De-Sac,Fenced Yard,Mature Trees | |
| 72 X 120 | |
| — | |
| Full | |
| Wood Laminate Floors, First Floor Laundry, Built-in Features, Walk-In Closet(s) | |
| Range, Dishwasher, Refrigerator | |
| Not in DB | |
| Park, Curbs, Sidewalks, Street Lights, Street Paved | |
| — | |
| — | |
| Wood Burning, Attached Fireplace Doors/Screen |
Tax History
| Year | Property Taxes |
|---|---|
| 2012 | $4,614 |
| 2020 | $4,938 |
Contact Agent
Nearby Similar Homes
Nearby Sold Comparables
Contact Agent
Listing Provided By
Coldwell Banker Real Estate Group




