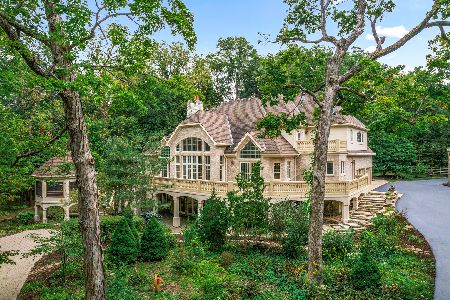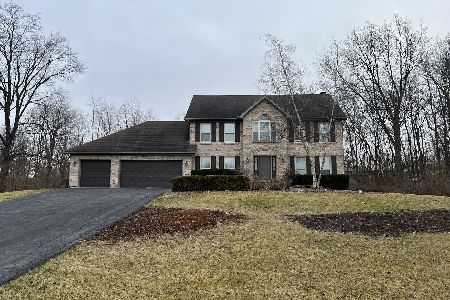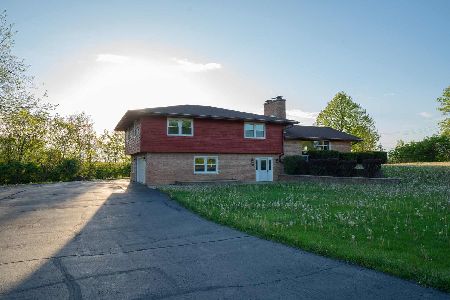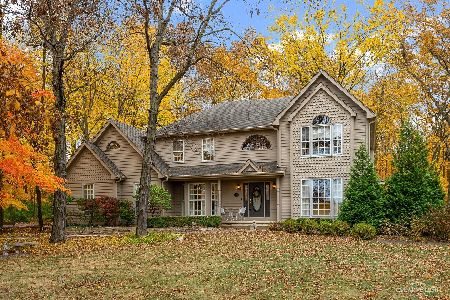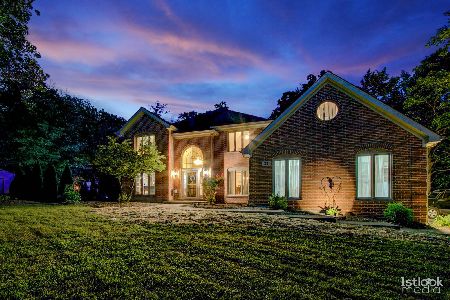10 Chippewa Drive, Oswego, Illinois 60543
$365,000
|
Sold
|
|
| Status: | Closed |
| Sqft: | 3,050 |
| Cost/Sqft: | $124 |
| Beds: | 4 |
| Baths: | 3 |
| Year Built: | 2000 |
| Property Taxes: | $11,146 |
| Days On Market: | 2785 |
| Lot Size: | 1,07 |
Description
10 Chippewa offers a new construction feel without the new construction wait. Almost everything is brand new! OVER $100k spent in recent improvements. BRAND NEW and Never used items include: Roof, Flooring, Carpeting, All mechanicals (HVAC, H2O Heater, H2O softener, sump pump) SS Appliances, as well as washer/dryer, kitchen cabinets & granite, all new baths, driveway, garage doors, lighting, and paint! Hints of modern and traditional stylings with a dash of farmhouse flair, the clean fresh finishes are sure to impress! Gorgeous hardwood floors combine perfectly with the white and gray kitchen cabinets, farmhouse sink, subway tile, SS Appliances. Generous room sizes are found throughout the home. Enjoy fireplaces in both the Family Room and Master Bedroom! Oversized 3 car garage is 840sqft. Extra Deep pour Basement with rough in plumbing. Come experience private, country living on this beautiful 1 acre corner lot with tree lines on two sides and a country view on the other.
Property Specifics
| Single Family | |
| — | |
| — | |
| 2000 | |
| Full | |
| CUSTOM BUILT | |
| No | |
| 1.07 |
| Kendall | |
| Na-au-say Woods | |
| 0 / Not Applicable | |
| None | |
| Private Well | |
| Septic-Private | |
| 09984136 | |
| 0331477003 |
Nearby Schools
| NAME: | DISTRICT: | DISTANCE: | |
|---|---|---|---|
|
Grade School
Hunt Club Elementary School |
308 | — | |
|
Middle School
Traughber Junior High School |
308 | Not in DB | |
|
High School
Oswego High School |
308 | Not in DB | |
Property History
| DATE: | EVENT: | PRICE: | SOURCE: |
|---|---|---|---|
| 10 Sep, 2018 | Sold | $365,000 | MRED MLS |
| 27 Jun, 2018 | Under contract | $379,000 | MRED MLS |
| 13 Jun, 2018 | Listed for sale | $379,000 | MRED MLS |
Room Specifics
Total Bedrooms: 4
Bedrooms Above Ground: 4
Bedrooms Below Ground: 0
Dimensions: —
Floor Type: Carpet
Dimensions: —
Floor Type: Carpet
Dimensions: —
Floor Type: Carpet
Full Bathrooms: 3
Bathroom Amenities: Whirlpool,Separate Shower,Double Sink
Bathroom in Basement: 0
Rooms: Breakfast Room,Loft,Foyer
Basement Description: Unfinished,Bathroom Rough-In
Other Specifics
| 3 | |
| Concrete Perimeter | |
| Asphalt | |
| Patio, Porch | |
| Corner Lot,Landscaped,Wooded | |
| 40.55X166.51X215.97X218.57 | |
| Unfinished | |
| Full | |
| Vaulted/Cathedral Ceilings, Hardwood Floors, First Floor Laundry | |
| Range, Microwave, Dishwasher, Refrigerator, Washer, Dryer, Stainless Steel Appliance(s) | |
| Not in DB | |
| Street Paved | |
| — | |
| — | |
| Wood Burning |
Tax History
| Year | Property Taxes |
|---|---|
| 2018 | $11,146 |
Contact Agent
Nearby Sold Comparables
Contact Agent
Listing Provided By
john greene, Realtor

