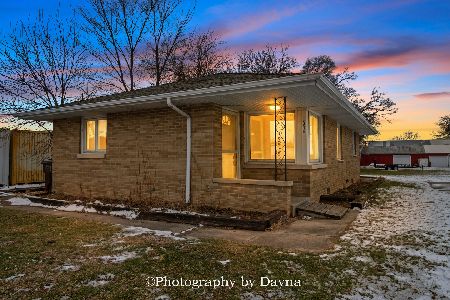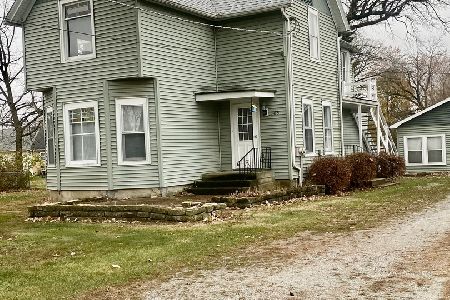10 Circle Drive, St Anne, Illinois 60964
$330,000
|
Sold
|
|
| Status: | Closed |
| Sqft: | 2,800 |
| Cost/Sqft: | $125 |
| Beds: | 3 |
| Baths: | 3 |
| Year Built: | 1961 |
| Property Taxes: | $4,190 |
| Days On Market: | 841 |
| Lot Size: | 0,30 |
Description
St. Anne Stunner! This property is perfectly set up for someone who loves to entertain. The front porch welcomes you into a modern, open floor plan on the main level. The living room features hardwood floors, vaulted ceilings, a gas fireplace, custom built-ins and doors leading to the covered patio. The dining room has a 2nd gas fireplace, large windows, views of the upstairs and is open to the kitchen. The updated kitchen has gorgeous custom gray cabinetry with soft close doors and drawers, SS Appliances, Quartz Counters, a glass tile back splash and a breakfast bar with pendant lighting. Upstairs is the master suite with a balcony overlooking the backyard. The master bedroom has a large secondary closet and plantation shutters. The glamorous master bath features a large WIC, a free standing tub w/chandelier, tile on the walls and in the shower and a white vanity with plenty of storage. The 2nd bedroom has a Murphy bed with a large closet and hdwd floors. The lower level has an office/flex space, the 3rd bedroom with a WIC, a spa bath with walk in tile shower and the laundry room with tons of cabinet storage. There is access to the backyard from every level of this home. The fenced backyard is an oasis. Enjoy the covered patio off of the living room with a built in gas grill and sink. The in-ground pool is heated and has a new liner. The pool house has heat and a/c and features a kitchenette and 1/2 bath. Off of the pool house is a screened in porch too! The attached 2.5 car garage is heated with a walk-up attic and has plenty of cabinets for storage. The home has surround sound throughout. This is a must see!
Property Specifics
| Single Family | |
| — | |
| — | |
| 1961 | |
| — | |
| — | |
| No | |
| 0.3 |
| Kankakee | |
| — | |
| — / Not Applicable | |
| — | |
| — | |
| — | |
| 11900831 | |
| 11260910100900 |
Nearby Schools
| NAME: | DISTRICT: | DISTANCE: | |
|---|---|---|---|
|
Grade School
St. Anne Elementary School |
256 | — | |
|
Middle School
St. Anne Elementary School |
256 | Not in DB | |
|
High School
St. Anne Community High School |
302 | Not in DB | |
Property History
| DATE: | EVENT: | PRICE: | SOURCE: |
|---|---|---|---|
| 13 Mar, 2015 | Sold | $116,000 | MRED MLS |
| 19 Dec, 2014 | Under contract | $125,000 | MRED MLS |
| 8 Nov, 2014 | Listed for sale | $125,000 | MRED MLS |
| 7 Jun, 2024 | Sold | $330,000 | MRED MLS |
| 1 Apr, 2024 | Under contract | $349,900 | MRED MLS |
| 4 Oct, 2023 | Listed for sale | $349,900 | MRED MLS |
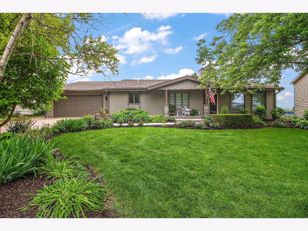
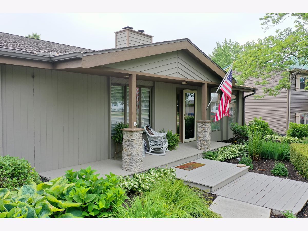
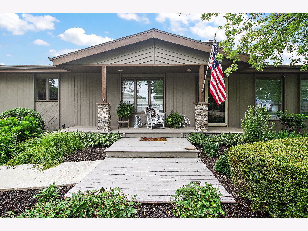
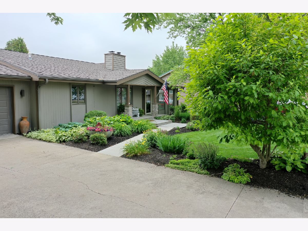
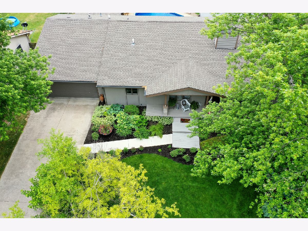
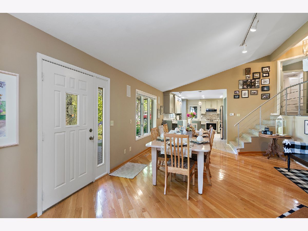
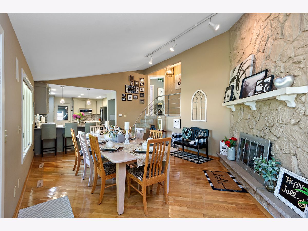
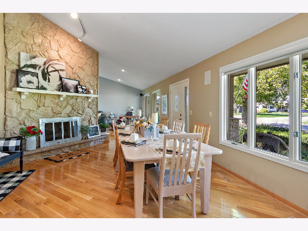
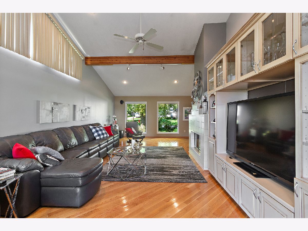
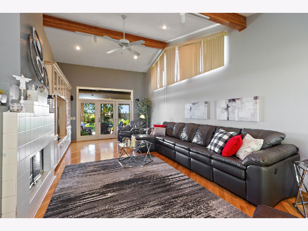
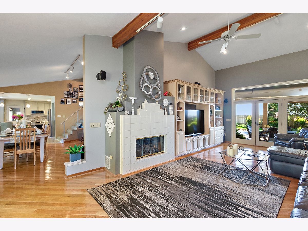
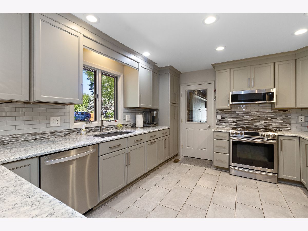
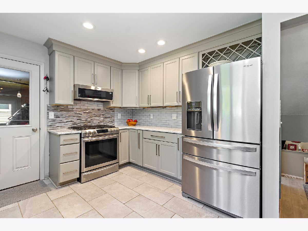
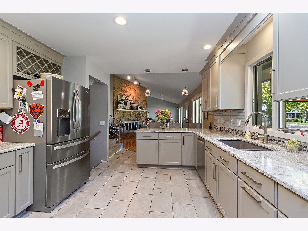
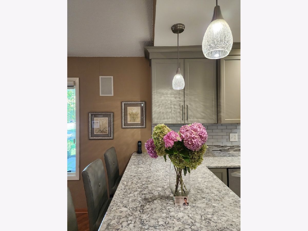
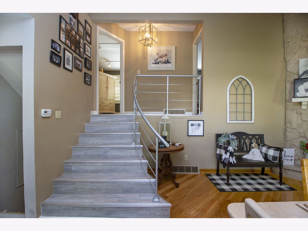
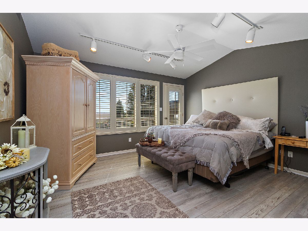
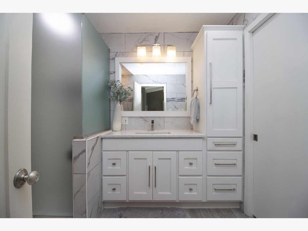
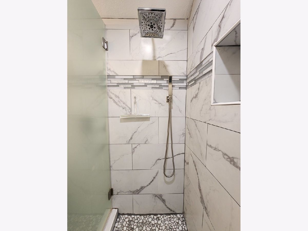
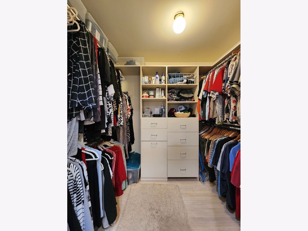
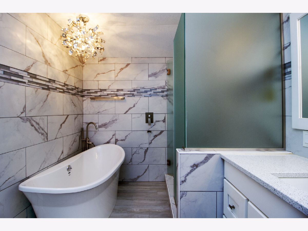
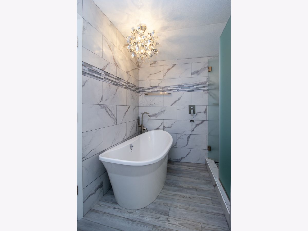
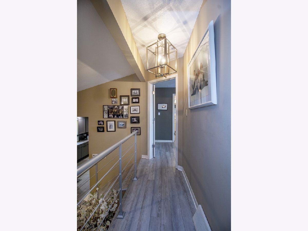
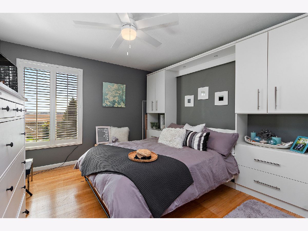
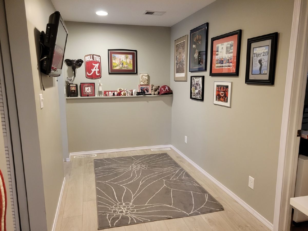
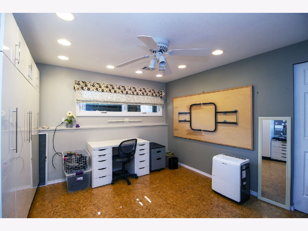
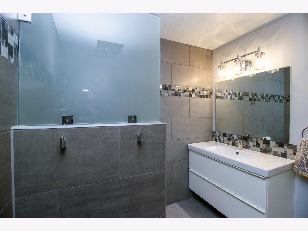
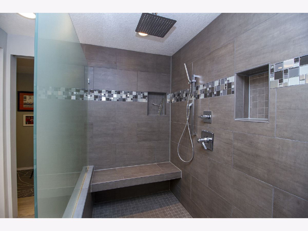
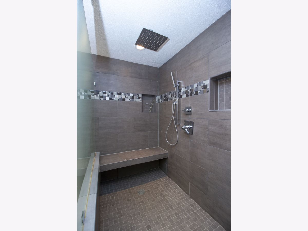
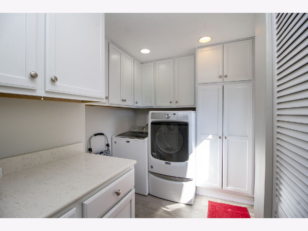
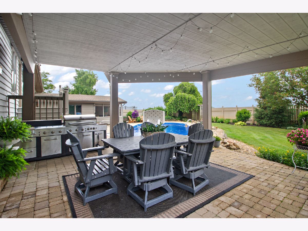
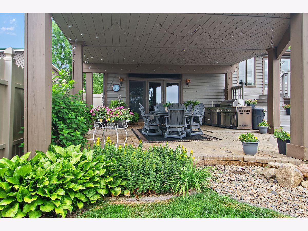
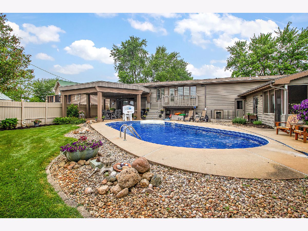
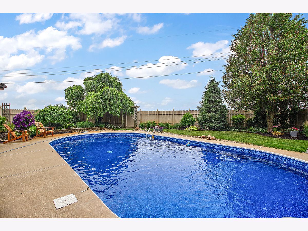
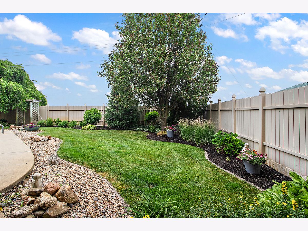
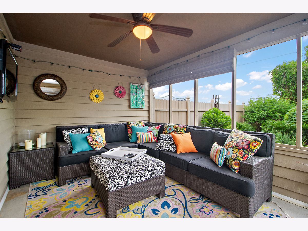
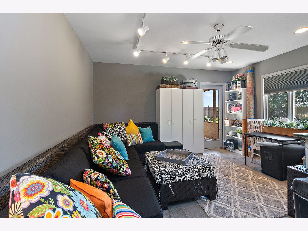
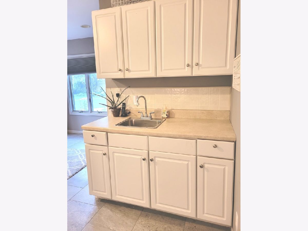
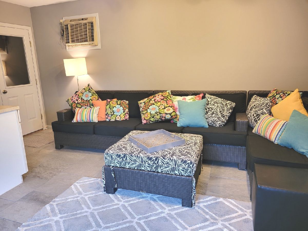
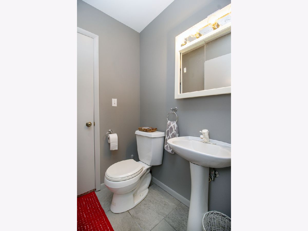
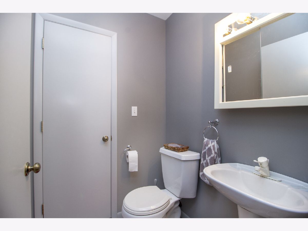
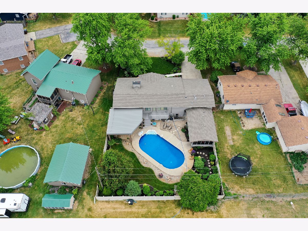
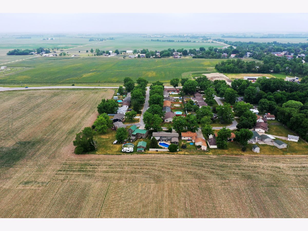
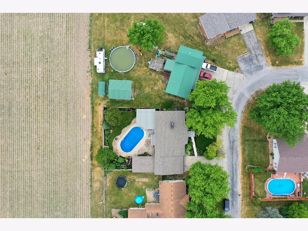
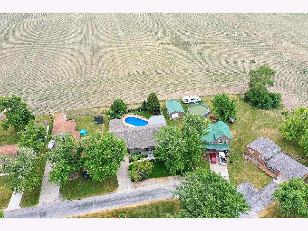
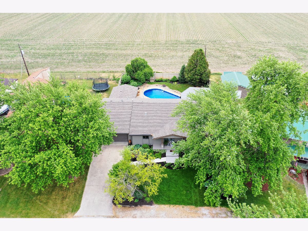
Room Specifics
Total Bedrooms: 3
Bedrooms Above Ground: 3
Bedrooms Below Ground: 0
Dimensions: —
Floor Type: —
Dimensions: —
Floor Type: —
Full Bathrooms: 3
Bathroom Amenities: Separate Shower,Soaking Tub
Bathroom in Basement: 0
Rooms: —
Basement Description: Crawl
Other Specifics
| 2.5 | |
| — | |
| Concrete | |
| — | |
| — | |
| 90 X 125 | |
| Interior Stair | |
| — | |
| — | |
| — | |
| Not in DB | |
| — | |
| — | |
| — | |
| — |
Tax History
| Year | Property Taxes |
|---|---|
| 2015 | $2,253 |
| 2024 | $4,190 |
Contact Agent
Nearby Similar Homes
Nearby Sold Comparables
Contact Agent
Listing Provided By
Berkshire Hathaway HomeServices Speckman Realty

