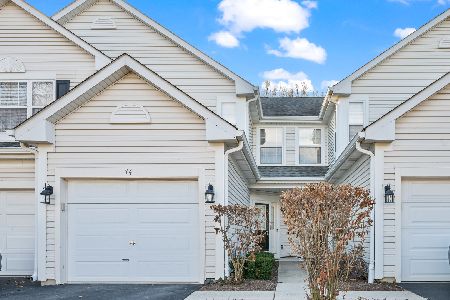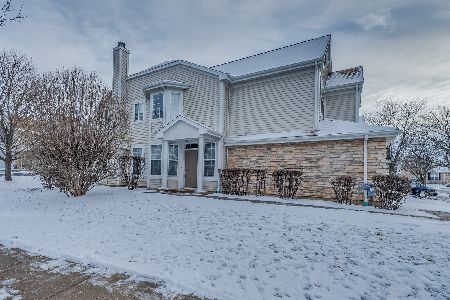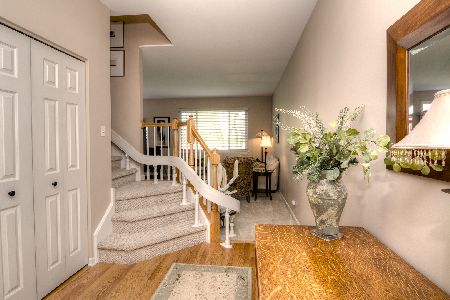10 Clara Court, Algonquin, Illinois 60102
$228,000
|
Sold
|
|
| Status: | Closed |
| Sqft: | 2,433 |
| Cost/Sqft: | $97 |
| Beds: | 3 |
| Baths: | 4 |
| Year Built: | 2005 |
| Property Taxes: | $5,834 |
| Days On Market: | 2157 |
| Lot Size: | 0,00 |
Description
Amazing end unit town home filled with tons of natural sunlight and decorator upgrades. Features 3 bedrooms, 3.5 bathrooms, plus finished basement. Dramatic 2 story entry leads into a modern open concept family space. Entertaining is easy in this updated gorgeous kitchen with island, granite counters, 42" cabinets, SS appliances. Enjoy the cozy fireplace with family and friends. The open staircase over looking the 2 story foyer leads up to the master suite with vaulted ceilings and full bathroom with exotic granite counters and walk in shower, plus large walk in closet. The laundry room and two additional bedrooms are located on the 2nd floor. More family room entertainment space is located in the fully finished basement with built-in cabinets with granite counters for tons of storage and a full bathroom with walk in shower. This prime location has easy access to Randall Road and all the shopping and restaurants it has to offer.
Property Specifics
| Condos/Townhomes | |
| 2 | |
| — | |
| 2005 | |
| Full | |
| — | |
| No | |
| — |
| Mc Henry | |
| Winding Creek | |
| 185 / Monthly | |
| Insurance,Exterior Maintenance,Lawn Care,Snow Removal | |
| Public | |
| Public Sewer | |
| 10654341 | |
| 1930326028 |
Nearby Schools
| NAME: | DISTRICT: | DISTANCE: | |
|---|---|---|---|
|
Grade School
Lincoln Prairie Elementary Schoo |
300 | — | |
|
Middle School
Westfield Community School |
300 | Not in DB | |
|
High School
H D Jacobs High School |
300 | Not in DB | |
Property History
| DATE: | EVENT: | PRICE: | SOURCE: |
|---|---|---|---|
| 29 Apr, 2020 | Sold | $228,000 | MRED MLS |
| 12 Mar, 2020 | Under contract | $234,900 | MRED MLS |
| 3 Mar, 2020 | Listed for sale | $234,900 | MRED MLS |
Room Specifics
Total Bedrooms: 3
Bedrooms Above Ground: 3
Bedrooms Below Ground: 0
Dimensions: —
Floor Type: —
Dimensions: —
Floor Type: —
Full Bathrooms: 4
Bathroom Amenities: Separate Shower
Bathroom in Basement: 1
Rooms: No additional rooms
Basement Description: Finished
Other Specifics
| 2 | |
| — | |
| Asphalt | |
| Patio, Porch, End Unit | |
| Cul-De-Sac,Landscaped | |
| 0.0567 | |
| — | |
| Full | |
| Vaulted/Cathedral Ceilings, Bar-Dry, Second Floor Laundry, Walk-In Closet(s) | |
| Microwave, Dishwasher, High End Refrigerator, Washer, Dryer, Disposal, Stainless Steel Appliance(s) | |
| Not in DB | |
| — | |
| — | |
| None | |
| Wood Burning, Gas Starter |
Tax History
| Year | Property Taxes |
|---|---|
| 2020 | $5,834 |
Contact Agent
Nearby Similar Homes
Nearby Sold Comparables
Contact Agent
Listing Provided By
Envision Real Estate & Management Co.







