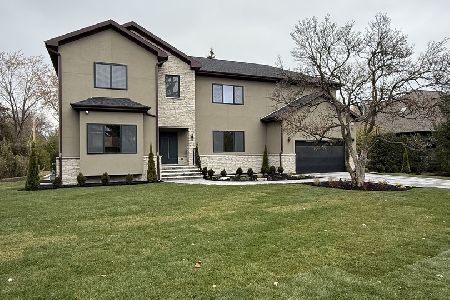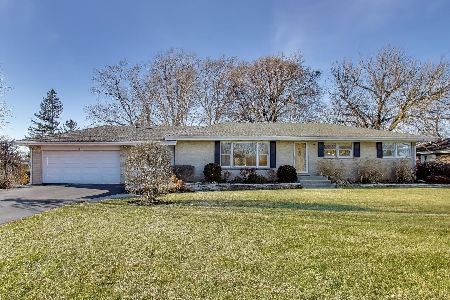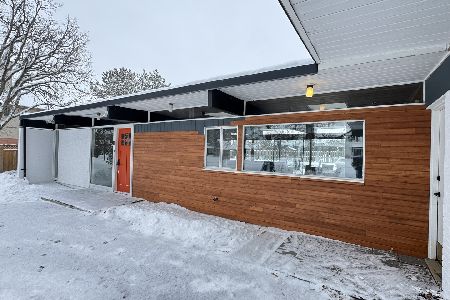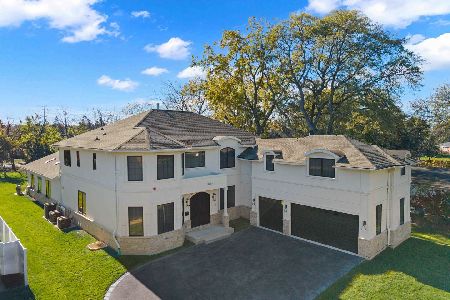10 Crestview Drive, Deerfield, Illinois 60015
$761,250
|
Sold
|
|
| Status: | Closed |
| Sqft: | 0 |
| Cost/Sqft: | — |
| Beds: | 4 |
| Baths: | 4 |
| Year Built: | 1992 |
| Property Taxes: | $21,107 |
| Days On Market: | 465 |
| Lot Size: | 0,30 |
Description
Spectacular Two story home!! Beautiful cul-de-sac location with circular driveway. Double entry doors with lannon stone walkway brings you into a spacious foyer with two story ceiling, Beautiful stairway w/custom iron accents. Open Floor plan with hardwood flooring, custom built ins, Expansive kitchen, Butlers pantry and sliding glass doors to a gorgeous Patio & professionally landscaped yard. Spacious laundry room. Main Bedroom is pure luxury, featuring two walk in closets and a spa like bathroom with seperate vanities, tub and walk in shower., three other spacious bedrooms. Full lower level ads so much more room including a full bath and another room ideal for an additional bedroom, office or exercise room. Located in award winning Deerfield school district 109, with your choice of Deerfield High school 113 Or Highland Park High school as a option
Property Specifics
| Single Family | |
| — | |
| — | |
| 1992 | |
| — | |
| — | |
| No | |
| 0.3 |
| Lake | |
| — | |
| 0 / Not Applicable | |
| — | |
| — | |
| — | |
| 12191647 | |
| 16343130220000 |
Nearby Schools
| NAME: | DISTRICT: | DISTANCE: | |
|---|---|---|---|
|
Grade School
Alan B Shepard Middle School |
109 | — | |
|
Middle School
Kipling Elementary School |
109 | Not in DB | |
|
High School
Deerfield High School |
113 | Not in DB | |
Property History
| DATE: | EVENT: | PRICE: | SOURCE: |
|---|---|---|---|
| 14 Jan, 2025 | Sold | $761,250 | MRED MLS |
| 22 Nov, 2024 | Under contract | $795,000 | MRED MLS |
| 18 Oct, 2024 | Listed for sale | $795,000 | MRED MLS |
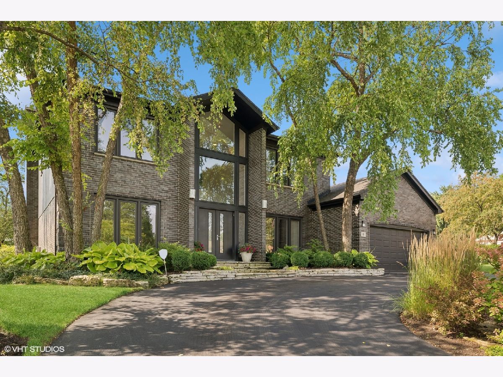
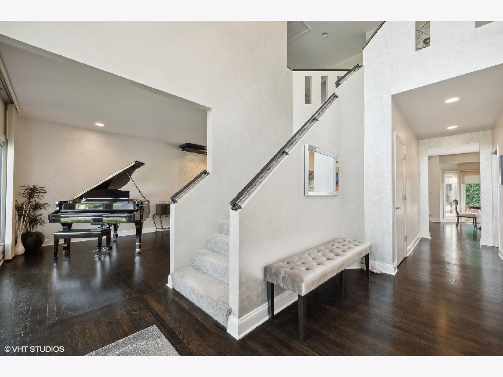
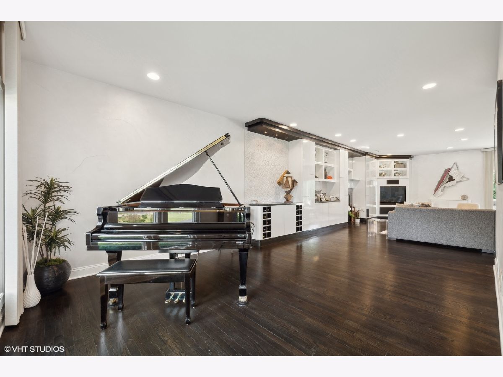
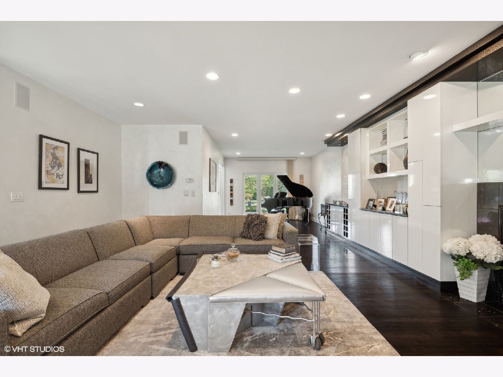
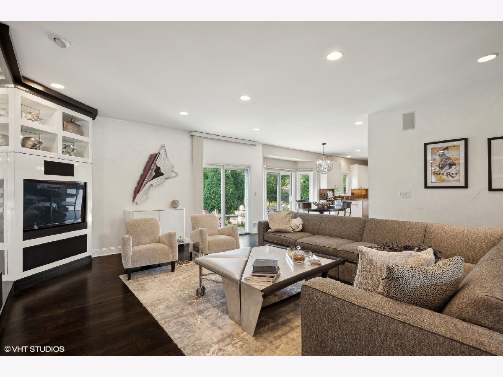
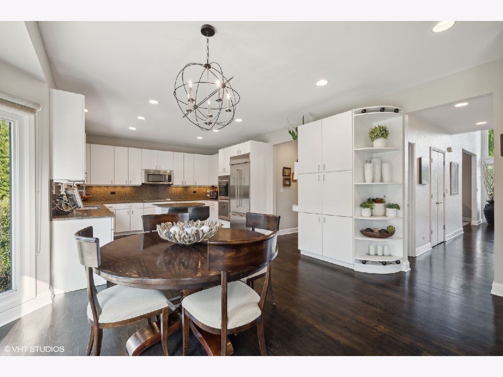
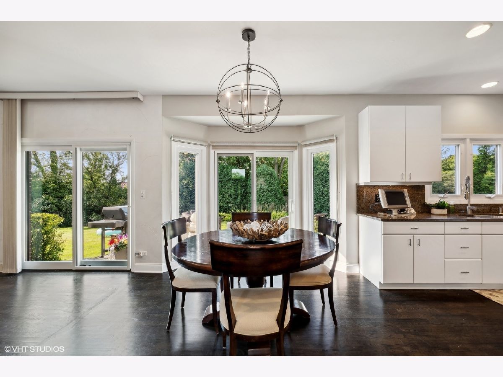
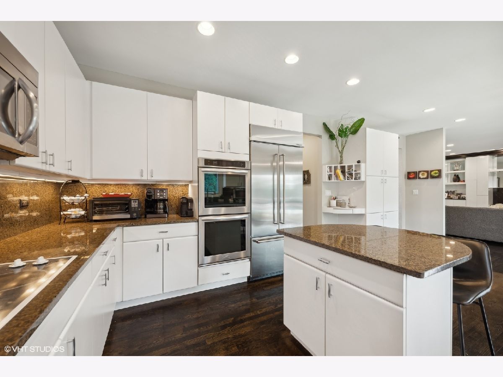
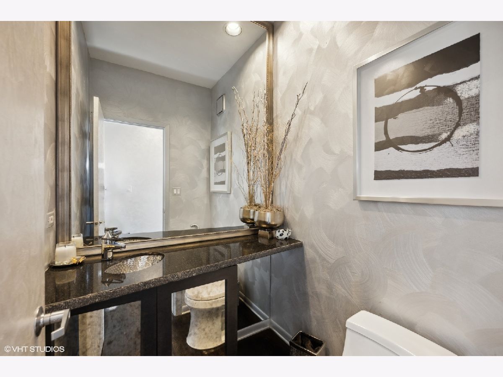
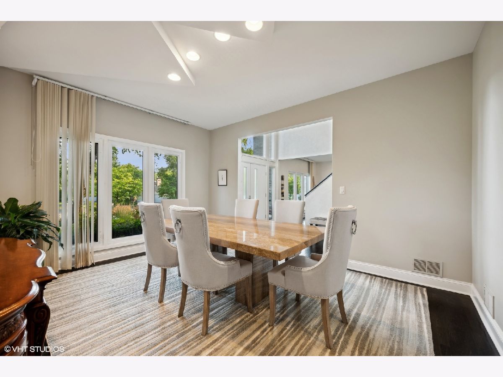
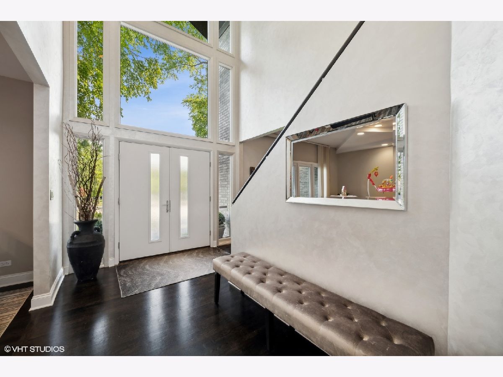
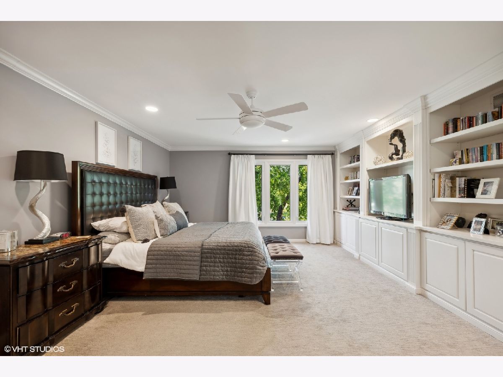
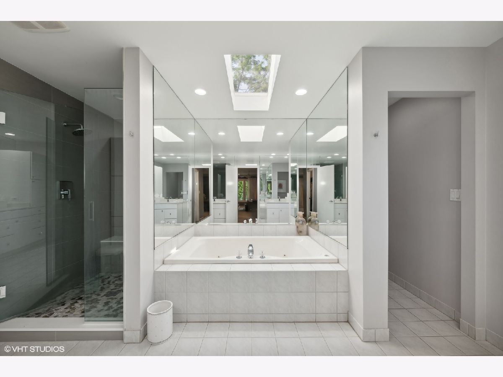
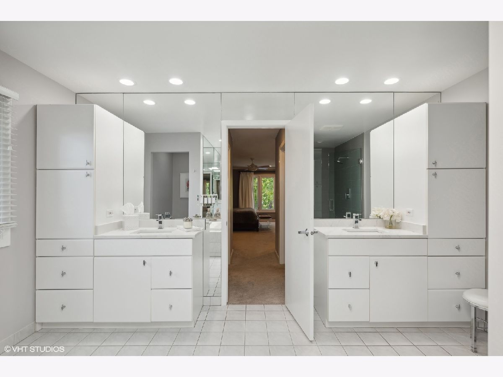
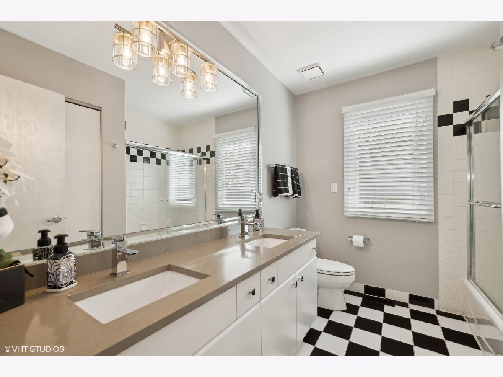
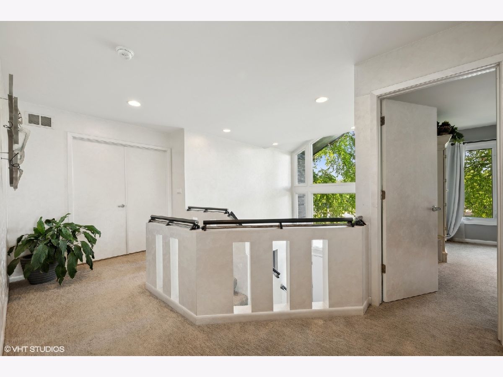
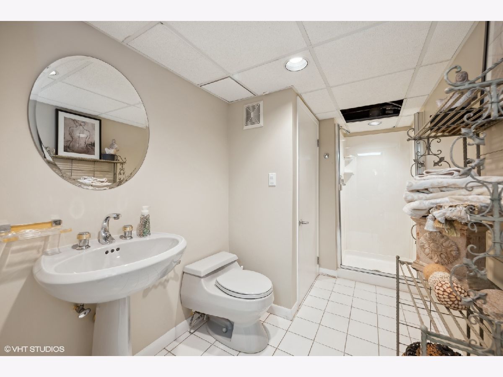
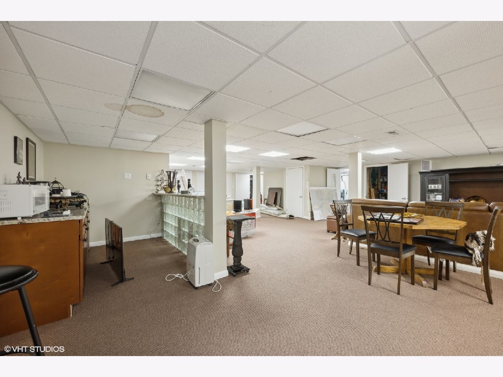
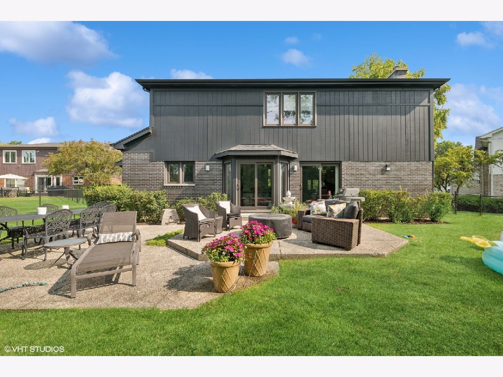
Room Specifics
Total Bedrooms: 5
Bedrooms Above Ground: 4
Bedrooms Below Ground: 1
Dimensions: —
Floor Type: —
Dimensions: —
Floor Type: —
Dimensions: —
Floor Type: —
Dimensions: —
Floor Type: —
Full Bathrooms: 4
Bathroom Amenities: Whirlpool,Separate Shower,Steam Shower,Double Sink
Bathroom in Basement: 1
Rooms: —
Basement Description: Finished
Other Specifics
| 2 | |
| — | |
| Circular | |
| — | |
| — | |
| 75 X 180 | |
| Pull Down Stair,Unfinished | |
| — | |
| — | |
| — | |
| Not in DB | |
| — | |
| — | |
| — | |
| — |
Tax History
| Year | Property Taxes |
|---|---|
| 2025 | $21,107 |
Contact Agent
Nearby Similar Homes
Nearby Sold Comparables
Contact Agent
Listing Provided By
Compass

