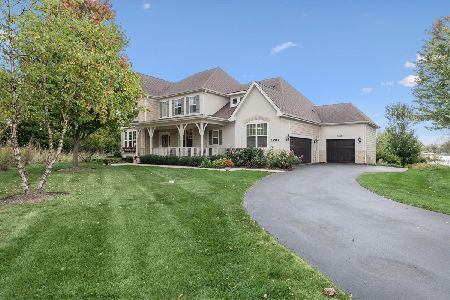10 Darlington Drive, Hawthorn Woods, Illinois 60047
$485,000
|
Sold
|
|
| Status: | Closed |
| Sqft: | 2,900 |
| Cost/Sqft: | $171 |
| Beds: | 4 |
| Baths: | 4 |
| Year Built: | 1984 |
| Property Taxes: | $11,758 |
| Days On Market: | 1967 |
| Lot Size: | 1,04 |
Description
Gorgeous fully updated home on a quiet, private 1 acre lot! Many newer features including new windows installed February 2020. Newer contemporary hardwood flooring on first floor in 2016. Two bedrooms have full private baths. All baths have been updated. Fully remodeled kitchen has white cabinetry, full line of sight into family room and features a central breakfast bar island. Family room also offers a woodburning fireplace and slider to screened in porch. Huge deck and enclosed screened in porch overlooks lot with mature landscaping. Attached storage room off of screened in porch. Full basement offers plenty of storage and is ready for finishing. High efficiency Lennox furnace, roof 2014, new well pump 2020, refinished deck 2020 and new septic tank 2016. Circular driveway and set back from the road, this home will give you both peace and luxury.
Property Specifics
| Single Family | |
| — | |
| Colonial | |
| 1984 | |
| Full | |
| — | |
| No | |
| 1.04 |
| Lake | |
| Woodland Estates | |
| 0 / Not Applicable | |
| None | |
| Private Well | |
| Septic-Private | |
| 10848084 | |
| 14113070040000 |
Nearby Schools
| NAME: | DISTRICT: | DISTANCE: | |
|---|---|---|---|
|
Grade School
Spencer Loomis Elementary School |
95 | — | |
|
Middle School
Lake Zurich Middle - N Campus |
95 | Not in DB | |
|
High School
Lake Zurich High School |
95 | Not in DB | |
Property History
| DATE: | EVENT: | PRICE: | SOURCE: |
|---|---|---|---|
| 3 Nov, 2016 | Sold | $499,900 | MRED MLS |
| 26 Sep, 2016 | Under contract | $499,900 | MRED MLS |
| 22 Sep, 2016 | Listed for sale | $499,900 | MRED MLS |
| 20 Oct, 2020 | Sold | $485,000 | MRED MLS |
| 10 Sep, 2020 | Under contract | $495,000 | MRED MLS |
| 4 Sep, 2020 | Listed for sale | $495,000 | MRED MLS |
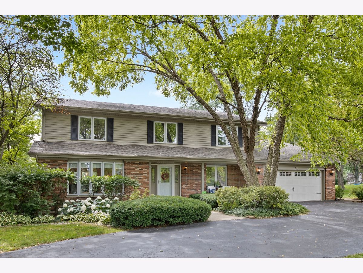
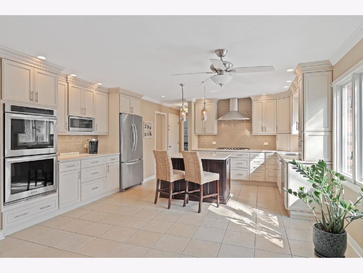
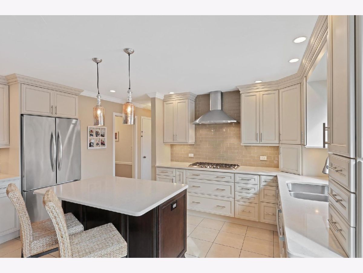
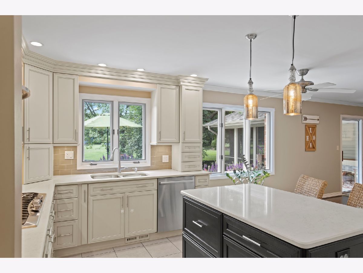
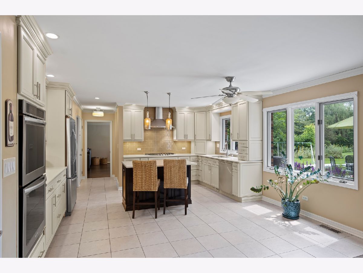
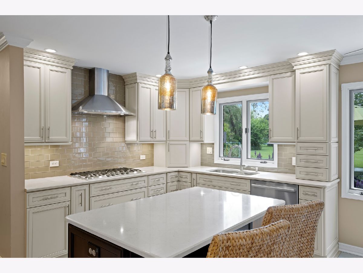
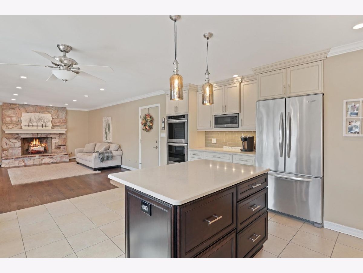
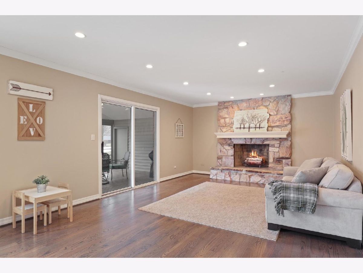
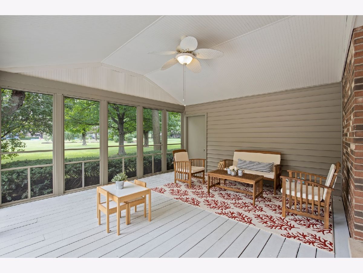
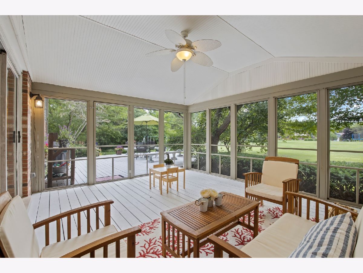
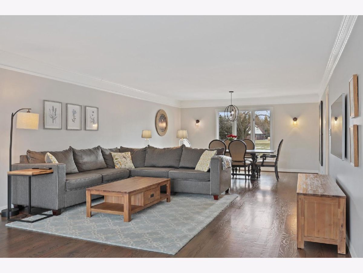
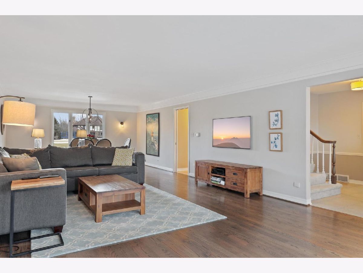
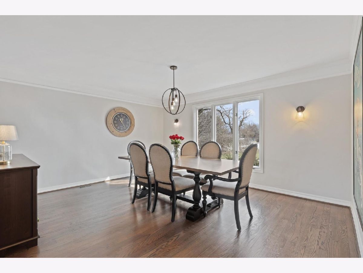
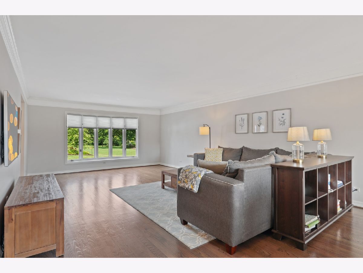
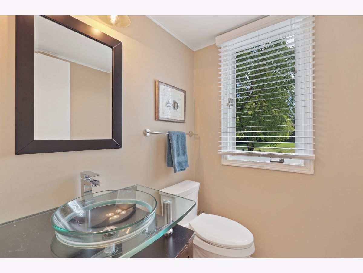

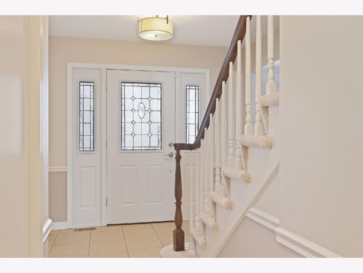
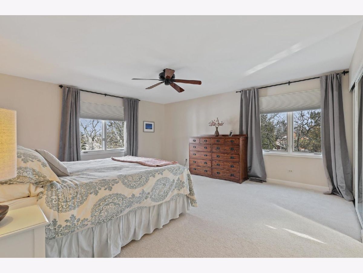
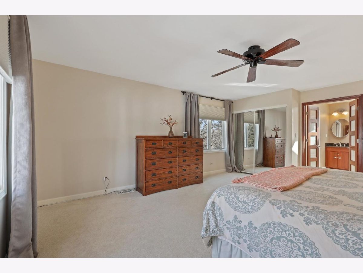
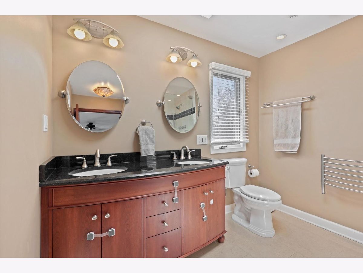
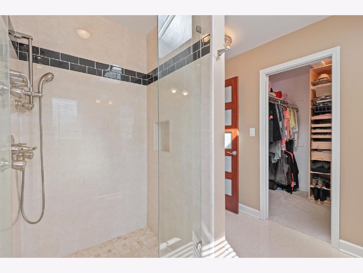
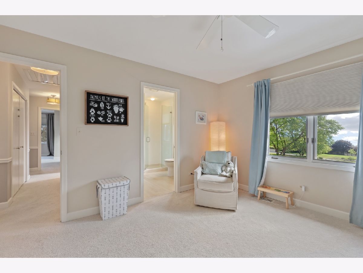
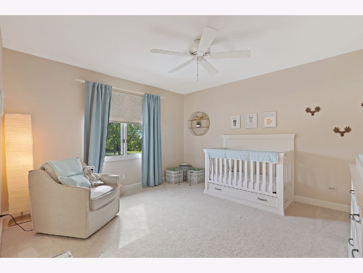
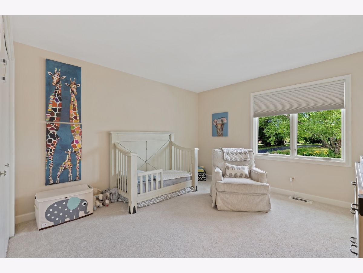
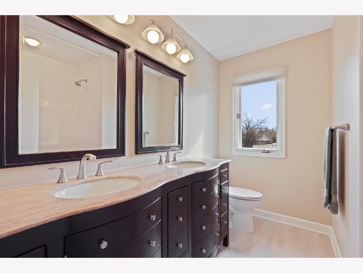
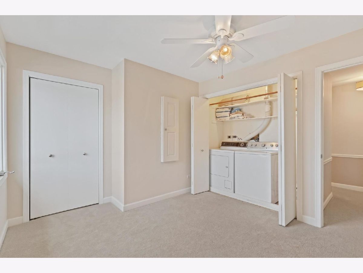
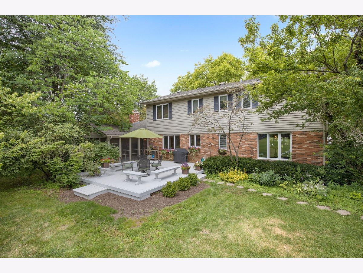
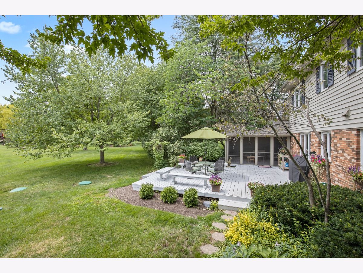
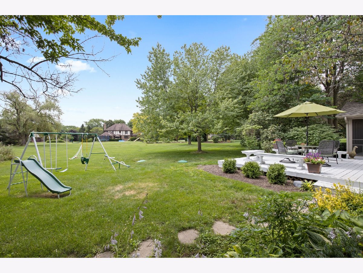
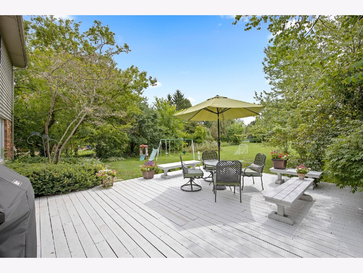
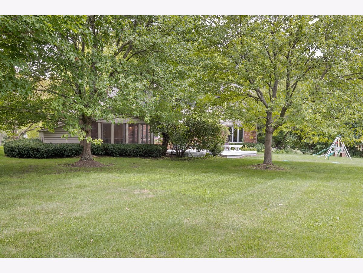
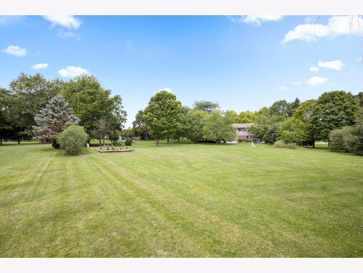
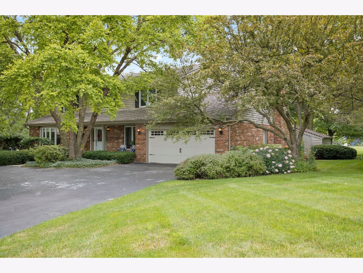
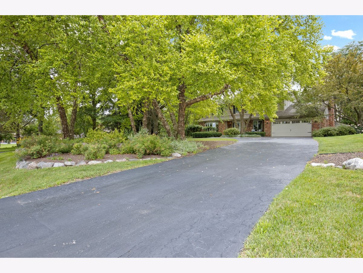
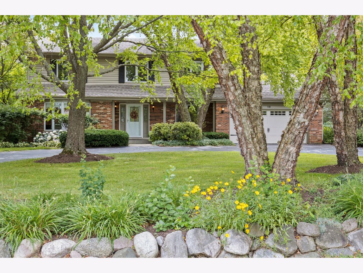
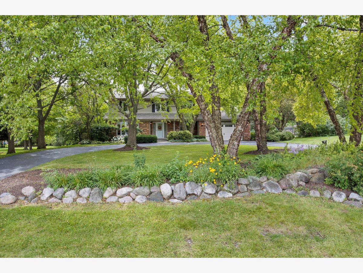
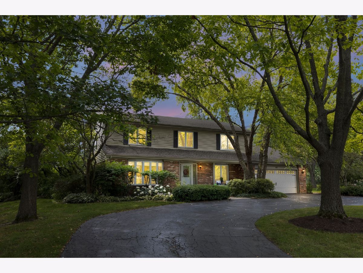
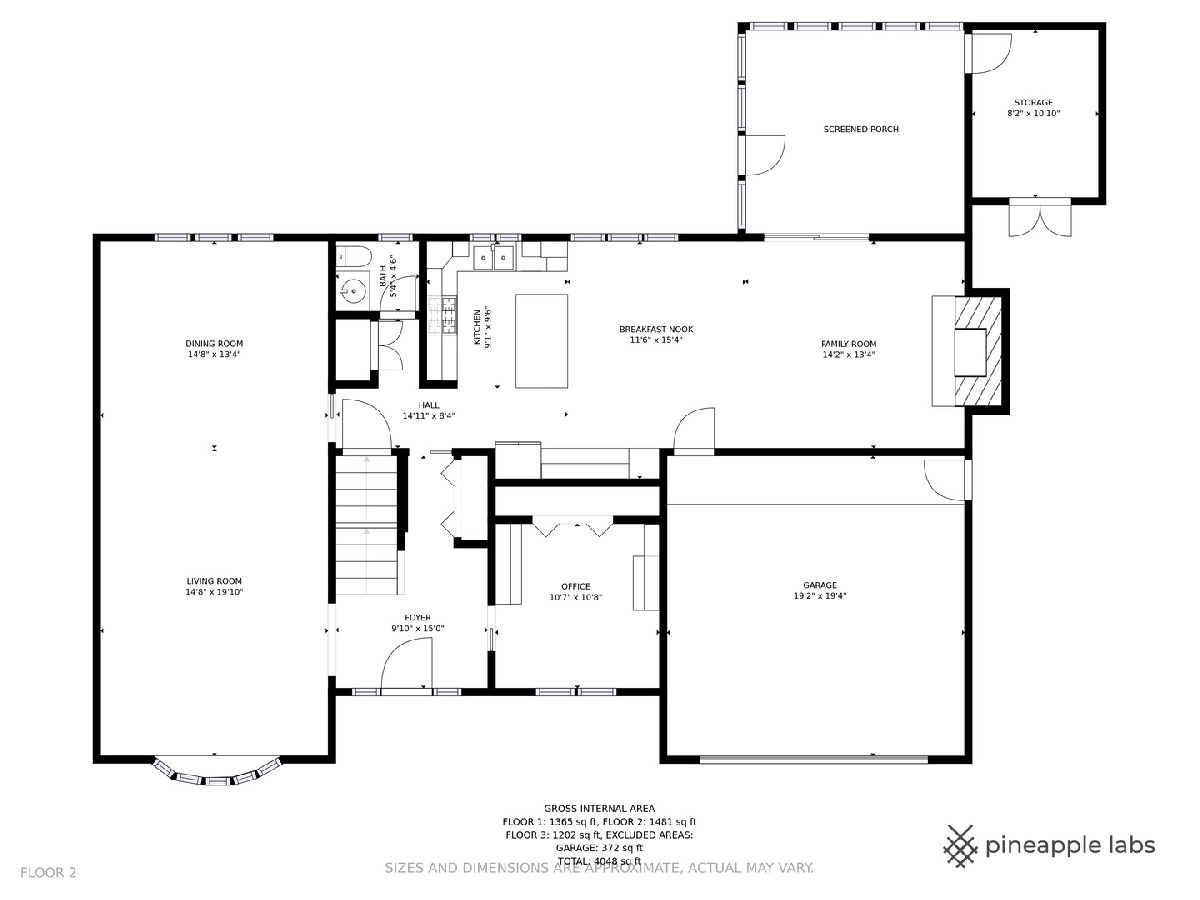
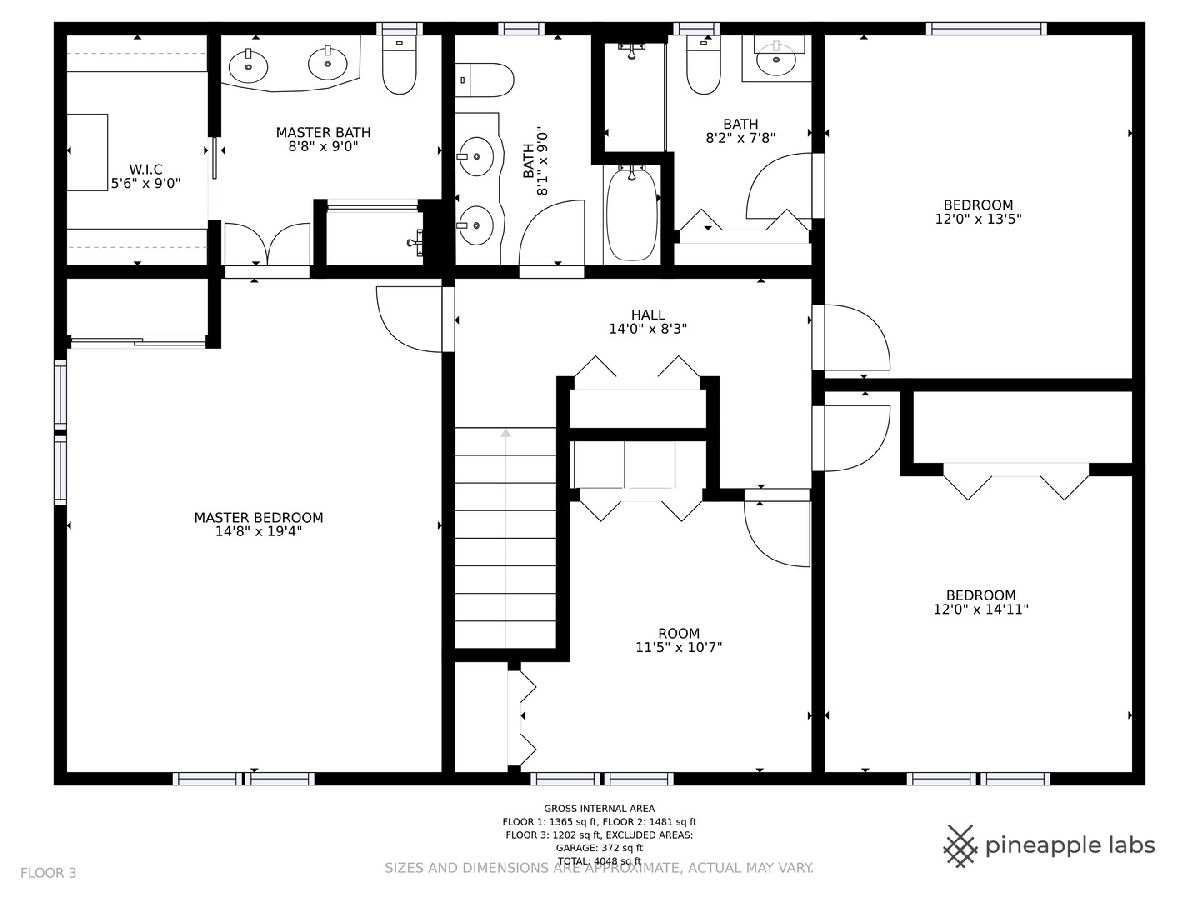
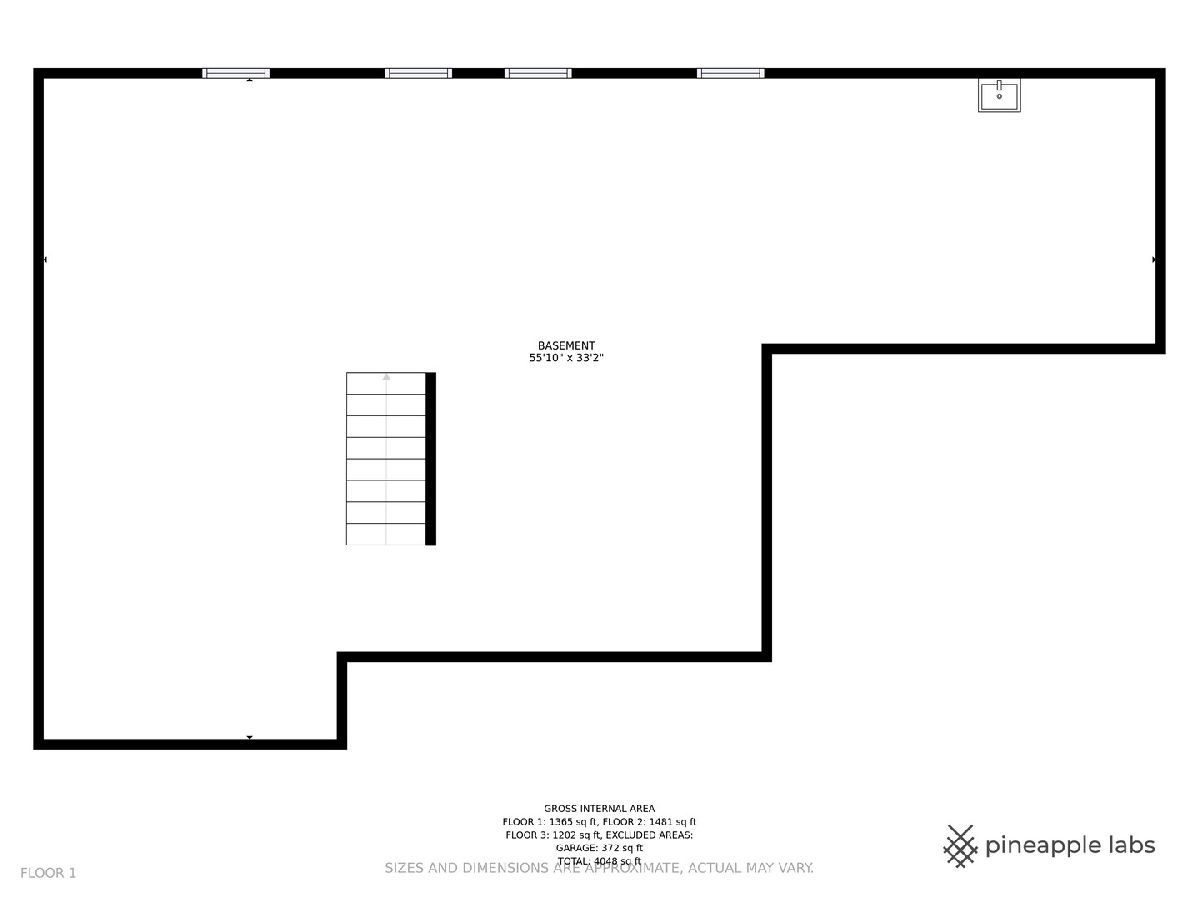
Room Specifics
Total Bedrooms: 4
Bedrooms Above Ground: 4
Bedrooms Below Ground: 0
Dimensions: —
Floor Type: Carpet
Dimensions: —
Floor Type: Carpet
Dimensions: —
Floor Type: Carpet
Full Bathrooms: 4
Bathroom Amenities: Double Sink,Full Body Spray Shower
Bathroom in Basement: 0
Rooms: Office,Storage,Walk In Closet,Deck,Sun Room
Basement Description: Unfinished
Other Specifics
| 2 | |
| Concrete Perimeter | |
| Asphalt,Circular | |
| Deck, Porch Screened, Storms/Screens | |
| Wooded,Mature Trees | |
| 130 X 268 X 190 X 357 | |
| — | |
| Full | |
| Hardwood Floors, Heated Floors, Second Floor Laundry, Walk-In Closet(s) | |
| Range, Microwave, Dishwasher, Refrigerator, High End Refrigerator, Washer, Dryer, Disposal, Stainless Steel Appliance(s) | |
| Not in DB | |
| Curbs, Street Lights, Street Paved | |
| — | |
| — | |
| Gas Starter |
Tax History
| Year | Property Taxes |
|---|---|
| 2016 | $10,718 |
| 2020 | $11,758 |
Contact Agent
Nearby Similar Homes
Nearby Sold Comparables
Contact Agent
Listing Provided By
Coldwell Banker Realty


