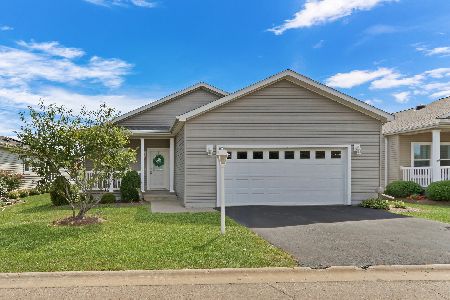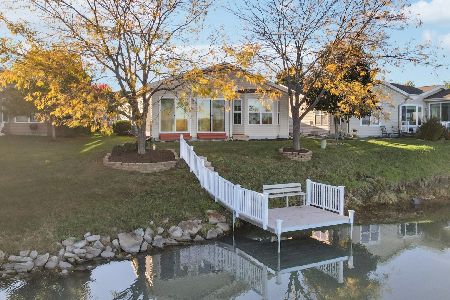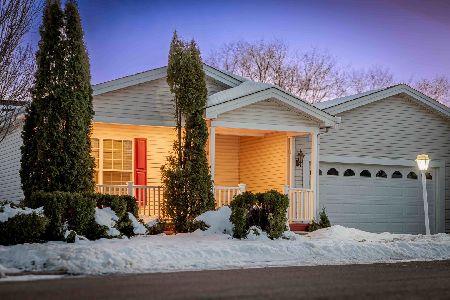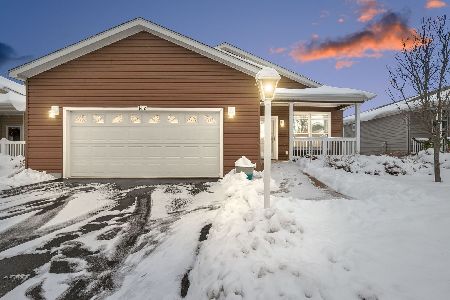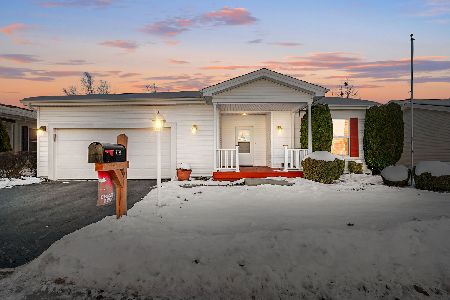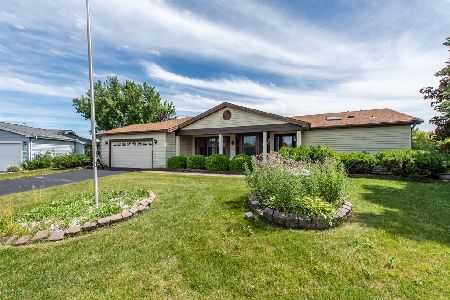10 Derby Court, Grayslake, Illinois 60030
$169,900
|
Sold
|
|
| Status: | Closed |
| Sqft: | 2,156 |
| Cost/Sqft: | $79 |
| Beds: | 2 |
| Baths: | 2 |
| Year Built: | 1992 |
| Property Taxes: | $134 |
| Days On Market: | 2679 |
| Lot Size: | 0,00 |
Description
Everything you want! Waterfront ranch with lots of space and privacy. Highly flexible floor plan. Many updates: new roof in 2010, PELLA windows in 2013, furnace/AC in 2014, hot-water heater 2014, garage door in 2014 and new flooring in 2012. Home boasts a whirlpool bath in the master suite. Kitchen, including most appliances, updated in 2013 w/quartz countertops, ceramic floor. Large eat-in kitchen leads to a sunroom & deck overlooking one of Saddlebrook's nicest water views. Gutter Guards along the exterior. The family room has a lovely gas fireplace, perfect for entertaining and holiday get togethers. There is an oversized garage with pull down access to storage. One of our most luxurious floor plans. A charming 55+ community. Enjoy five miles of walking paths, vegetable garden plots, a fitness center, community lodge, stocked ponds. MANY EXTRAS INCLUDED IN THE MONTHLY FEE; amount stated is the new fee to buyers as of listing date. TV hookup behind FP picture. WATER IS TURNED OFF!
Property Specifics
| Single Family | |
| — | |
| Ranch | |
| 1992 | |
| None | |
| TRIPLE CROWN DELUXE | |
| Yes | |
| — |
| Lake | |
| Saddlebrook Farms | |
| 949 / Monthly | |
| Water,Taxes,Insurance,Clubhouse,Exercise Facilities,Exterior Maintenance,Lawn Care,Snow Removal,Lake Rights,Other | |
| Community Well | |
| Public Sewer | |
| 10081073 | |
| 12030010000000 |
Property History
| DATE: | EVENT: | PRICE: | SOURCE: |
|---|---|---|---|
| 23 Mar, 2012 | Sold | $107,000 | MRED MLS |
| 3 Mar, 2012 | Under contract | $134,900 | MRED MLS |
| — | Last price change | $148,900 | MRED MLS |
| 5 May, 2011 | Listed for sale | $175,000 | MRED MLS |
| 16 Nov, 2018 | Sold | $169,900 | MRED MLS |
| 2 Oct, 2018 | Under contract | $169,900 | MRED MLS |
| — | Last price change | $189,900 | MRED MLS |
| 12 Sep, 2018 | Listed for sale | $189,900 | MRED MLS |
Room Specifics
Total Bedrooms: 2
Bedrooms Above Ground: 2
Bedrooms Below Ground: 0
Dimensions: —
Floor Type: Carpet
Full Bathrooms: 2
Bathroom Amenities: —
Bathroom in Basement: 0
Rooms: Eating Area,Den
Basement Description: None
Other Specifics
| 2 | |
| Concrete Perimeter | |
| Asphalt | |
| Deck | |
| Water Rights,Water View | |
| 75 X 100 | |
| — | |
| Full | |
| Vaulted/Cathedral Ceilings, Skylight(s), First Floor Bedroom, First Floor Laundry, First Floor Full Bath | |
| Range, Microwave, Dishwasher, Refrigerator, Disposal | |
| Not in DB | |
| Clubhouse, Water Rights, Street Lights, Street Paved | |
| — | |
| — | |
| Gas Log |
Tax History
| Year | Property Taxes |
|---|---|
| 2012 | $133 |
| 2018 | $134 |
Contact Agent
Nearby Similar Homes
Nearby Sold Comparables
Contact Agent
Listing Provided By
Hometown Homes Realty Illinois

