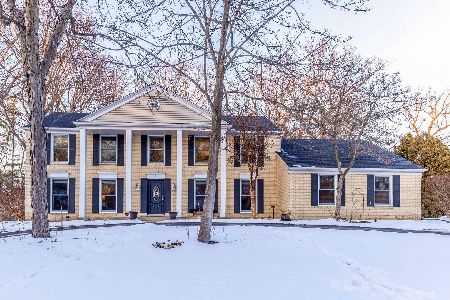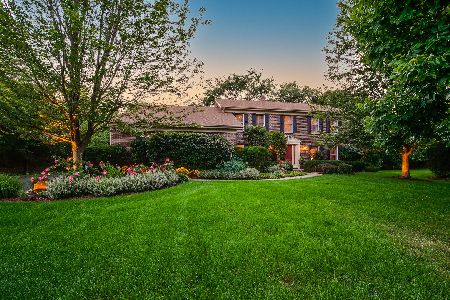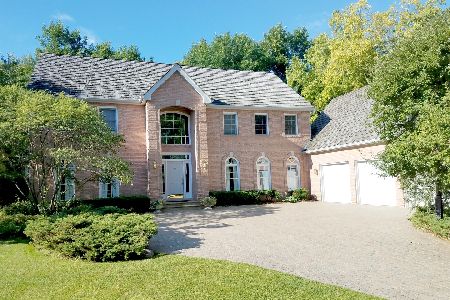10 Devonshire Lane, Lincolnshire, Illinois 60069
$735,000
|
Sold
|
|
| Status: | Closed |
| Sqft: | 4,200 |
| Cost/Sqft: | $178 |
| Beds: | 4 |
| Baths: | 4 |
| Year Built: | 1994 |
| Property Taxes: | $22,113 |
| Days On Market: | 3152 |
| Lot Size: | 0,54 |
Description
Best value in Lincolnshire! A "must-see!" Over a half acre of professionally landscaped property. Contemporary and gorgeous. Spectacular designed features throughout this magnificent home. Smashing floor plan, dramatic 2-story foyer, with atrium skylights. Great room, with custom designed entertainment center with stunning wall of floor to ceiling windows. Recessed lighting throughout. Custom cabinetry in Den with multi TV viewing. Designer staircase. Extensive use of the finest finishes and materials are showcased in this home. Completely remodeled Master Bathroom suite featuring his and her vanity stations and radiant heated floors. Intercom system throughout. Surveillance cameras outside. Be prepared to be amazed.
Property Specifics
| Single Family | |
| — | |
| Contemporary | |
| 1994 | |
| Full | |
| — | |
| No | |
| 0.54 |
| Lake | |
| Sherwood Forest | |
| 0 / Not Applicable | |
| None | |
| Lake Michigan,Public | |
| Public Sewer | |
| 09684326 | |
| 15133060330000 |
Nearby Schools
| NAME: | DISTRICT: | DISTANCE: | |
|---|---|---|---|
|
Grade School
Laura B Sprague School |
103 | — | |
|
Middle School
Daniel Wright Junior High School |
103 | Not in DB | |
|
High School
Adlai E Stevenson High School |
125 | Not in DB | |
|
Alternate Elementary School
Half Day School |
— | Not in DB | |
Property History
| DATE: | EVENT: | PRICE: | SOURCE: |
|---|---|---|---|
| 20 Apr, 2018 | Sold | $735,000 | MRED MLS |
| 8 Mar, 2018 | Under contract | $749,000 | MRED MLS |
| — | Last price change | $799,750 | MRED MLS |
| 10 Jul, 2017 | Listed for sale | $899,750 | MRED MLS |
Room Specifics
Total Bedrooms: 5
Bedrooms Above Ground: 4
Bedrooms Below Ground: 1
Dimensions: —
Floor Type: Carpet
Dimensions: —
Floor Type: Carpet
Dimensions: —
Floor Type: Carpet
Dimensions: —
Floor Type: —
Full Bathrooms: 4
Bathroom Amenities: Double Sink
Bathroom in Basement: 1
Rooms: Great Room,Bedroom 5,Office,Recreation Room,Den
Basement Description: Partially Finished
Other Specifics
| 3 | |
| Concrete Perimeter | |
| Concrete | |
| Storms/Screens | |
| Cul-De-Sac,Landscaped | |
| 215X132X167X55 | |
| Unfinished | |
| Full | |
| Vaulted/Cathedral Ceilings, Skylight(s), Heated Floors, First Floor Laundry | |
| Double Oven, Range, Microwave, Dishwasher | |
| Not in DB | |
| Street Lights, Street Paved | |
| — | |
| — | |
| Double Sided, Wood Burning, Gas Starter |
Tax History
| Year | Property Taxes |
|---|---|
| 2018 | $22,113 |
Contact Agent
Nearby Similar Homes
Nearby Sold Comparables
Contact Agent
Listing Provided By
Coldwell Banker Residential








