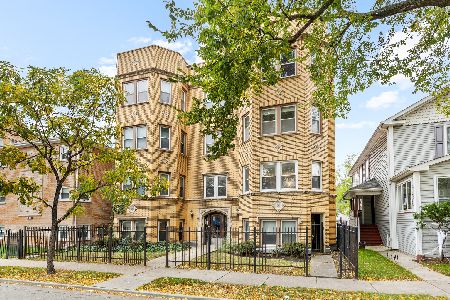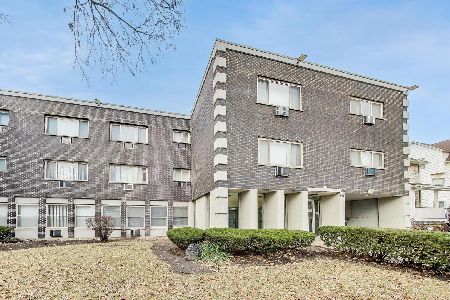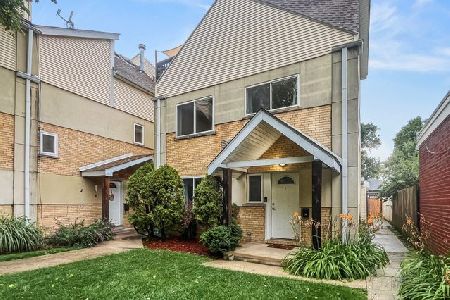10 Division Street, Oak Park, Illinois 60302
$258,000
|
Sold
|
|
| Status: | Closed |
| Sqft: | 1,425 |
| Cost/Sqft: | $188 |
| Beds: | 3 |
| Baths: | 3 |
| Year Built: | 1990 |
| Property Taxes: | $7,035 |
| Days On Market: | 1202 |
| Lot Size: | 0,00 |
Description
PRICE REDUCTION! Look no further...you have found the one! You will be amazed at this three-story townhouse...imitating the design of the "greatest American architect of all time", Frank Lloyd Wright. This home's exterior encapsulates his unique and coveted Prairie Style form of architecture while the contemporary and sleek interior gives you the best of both worlds. Walk into the first floor entryway onto trendy and dark-toned ceramic tile flooring leading to one of the three bedrooms in this sprawling home. Ascend your solid hardwood staircase to be welcomed by an open floor plan concept...to your left, you will find your warm and inviting family room fitted with floor to ceiling windows, allowing for plenty of natural light for you to enjoy. On cool fall nights, kick your feet up and relax by your cozy fireplace. To your right, your kitchen awaits you...you'll have all the room you need to prepare meals and to gather around the table to enjoy those meals. There is no shortage of counter or cabinet space this area. You are bound to love the sleek granite countertops with matching backsplash and porcelain floors that tie the entire space together. An additional buffet stacked with spacious drawers adds more storage suitable for your needs. The third level of your home stays on trend with its modern appeal; two spacious en suite bedrooms are available for your relaxation and respite. The master en suite includes a spacious walk in closet along with a master bathroom donning mosaic floor tiles and a sleek vanity to keep in theme with the contemporary feel. And if the interior of the home isn't enough, venture out to your outdoor space. Your patio awaits you...enjoy seasonal retreats in your private oasis including a concrete patio with neatly manicured rocks, enclosed entirely by a privacy fence. This home's location is paramount...centralized to public transportation, shopping, dining and minutes to the expressway. What more can you ask for? Come by and see for yourself why this is a great place to call home.
Property Specifics
| Condos/Townhomes | |
| 3 | |
| — | |
| 1990 | |
| — | |
| — | |
| No | |
| — |
| Cook | |
| — | |
| 145 / Monthly | |
| — | |
| — | |
| — | |
| 11651562 | |
| 16051270460000 |
Nearby Schools
| NAME: | DISTRICT: | DISTANCE: | |
|---|---|---|---|
|
High School
Oak Park & River Forest High Sch |
200 | Not in DB | |
Property History
| DATE: | EVENT: | PRICE: | SOURCE: |
|---|---|---|---|
| 19 Aug, 2011 | Sold | $115,000 | MRED MLS |
| 1 Aug, 2011 | Under contract | $124,900 | MRED MLS |
| — | Last price change | $139,900 | MRED MLS |
| 5 Jul, 2011 | Listed for sale | $139,900 | MRED MLS |
| 6 Dec, 2013 | Sold | $146,000 | MRED MLS |
| 1 Nov, 2013 | Under contract | $139,000 | MRED MLS |
| — | Last price change | $150,000 | MRED MLS |
| 18 Oct, 2013 | Listed for sale | $150,000 | MRED MLS |
| 28 Dec, 2022 | Sold | $258,000 | MRED MLS |
| 23 Nov, 2022 | Under contract | $267,900 | MRED MLS |
| — | Last price change | $275,000 | MRED MLS |
| 13 Oct, 2022 | Listed for sale | $275,000 | MRED MLS |
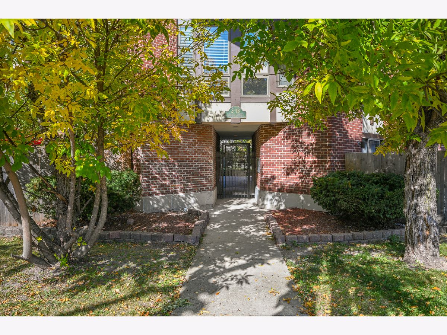
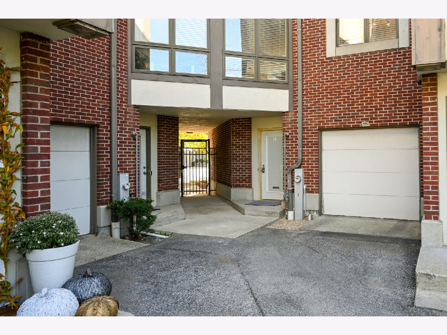
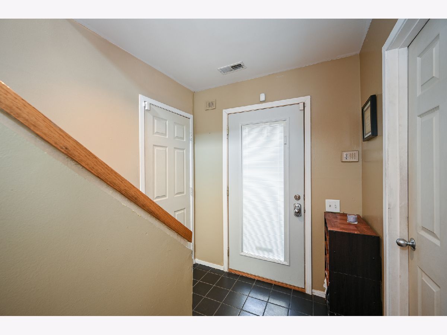
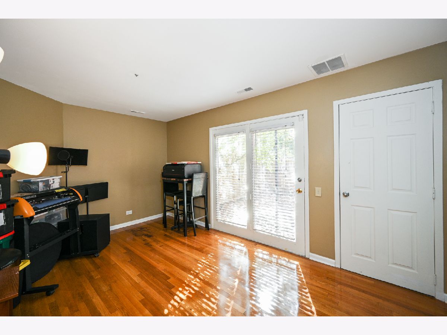
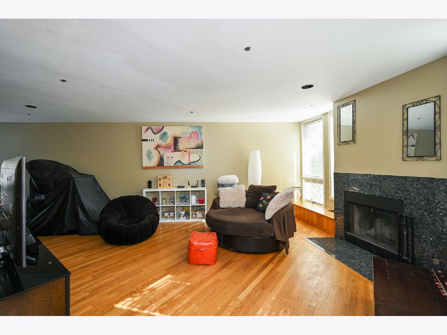
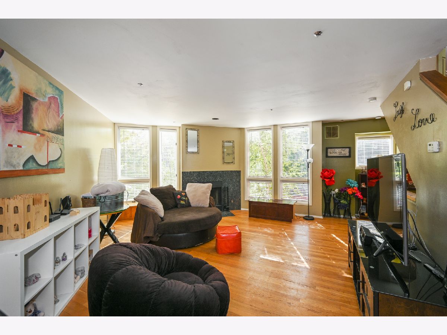
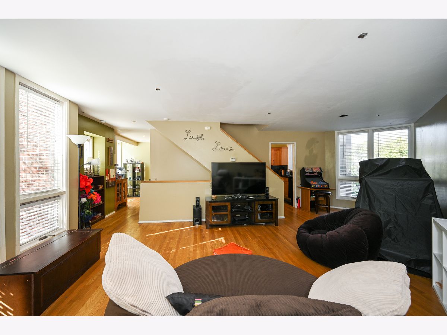
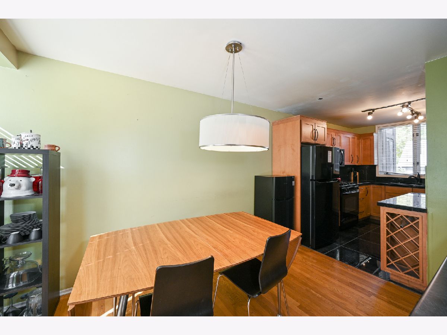
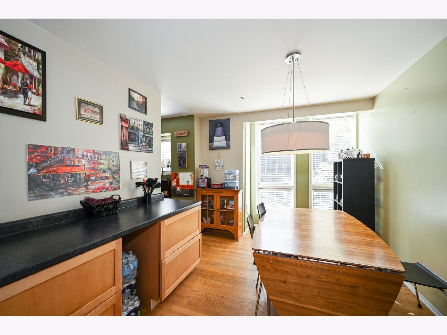
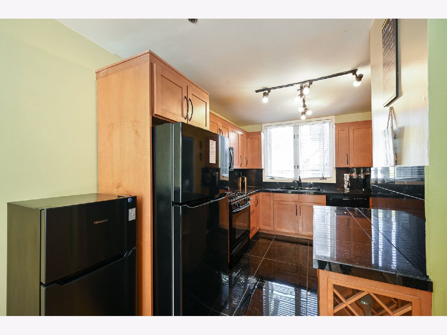
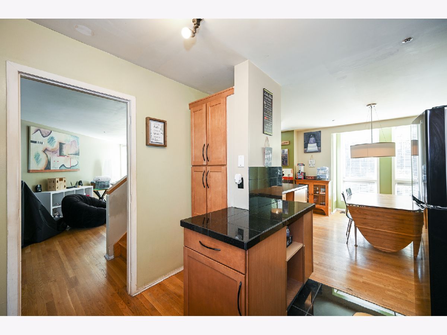
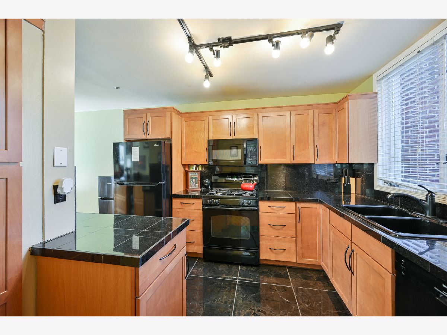
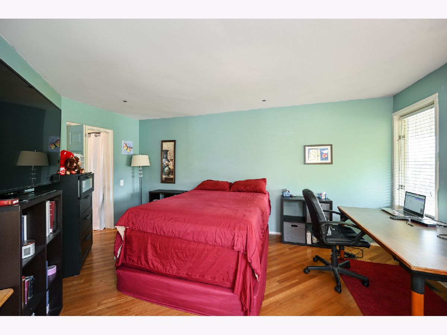
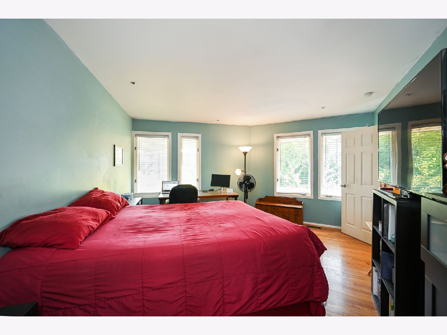
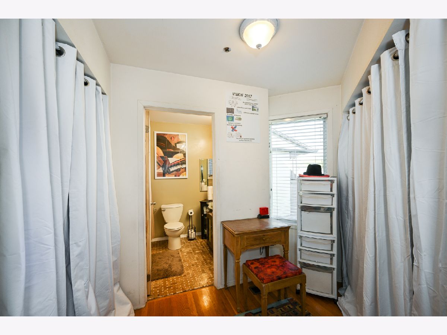
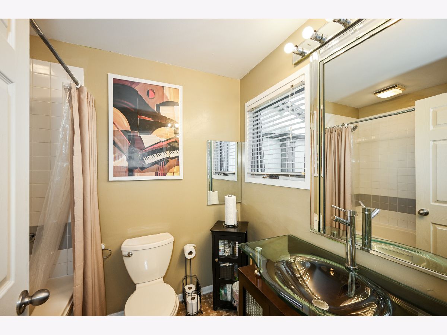
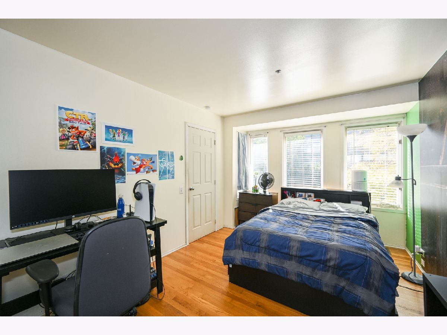
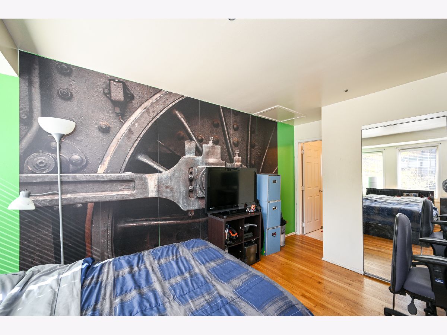
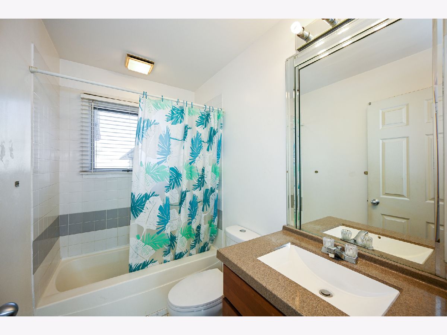
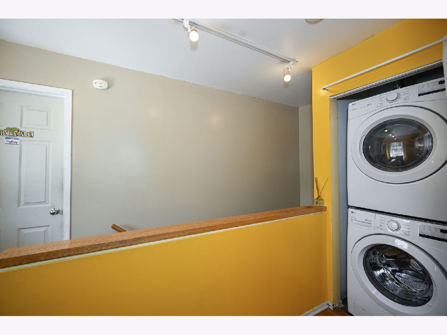
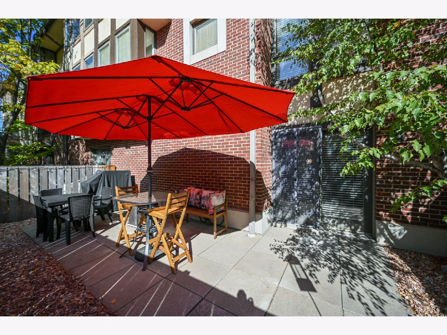
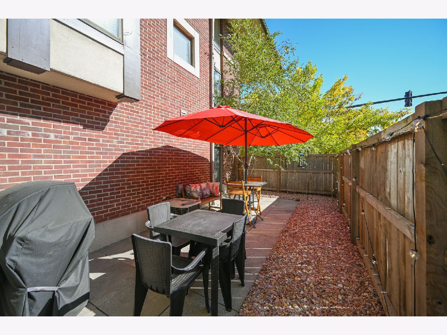
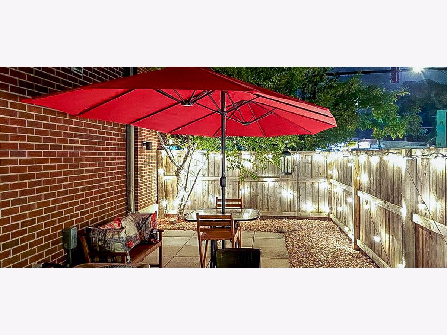
Room Specifics
Total Bedrooms: 3
Bedrooms Above Ground: 3
Bedrooms Below Ground: 0
Dimensions: —
Floor Type: —
Dimensions: —
Floor Type: —
Full Bathrooms: 3
Bathroom Amenities: —
Bathroom in Basement: 0
Rooms: —
Basement Description: None
Other Specifics
| 2 | |
| — | |
| Asphalt,Off Alley | |
| — | |
| — | |
| 1554 | |
| — | |
| — | |
| — | |
| — | |
| Not in DB | |
| — | |
| — | |
| — | |
| — |
Tax History
| Year | Property Taxes |
|---|---|
| 2011 | $5,497 |
| 2013 | $6,363 |
| 2022 | $7,035 |
Contact Agent
Nearby Similar Homes
Nearby Sold Comparables
Contact Agent
Listing Provided By
Keller Williams Infinity

