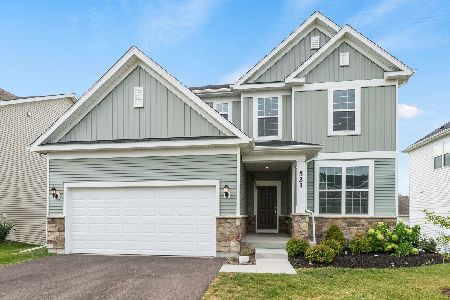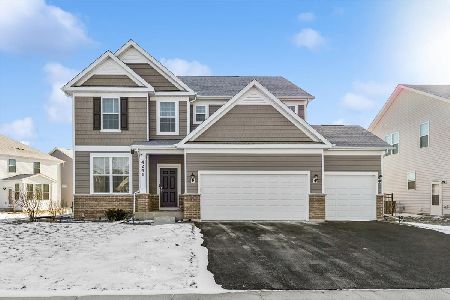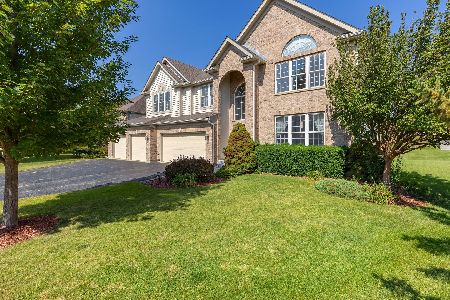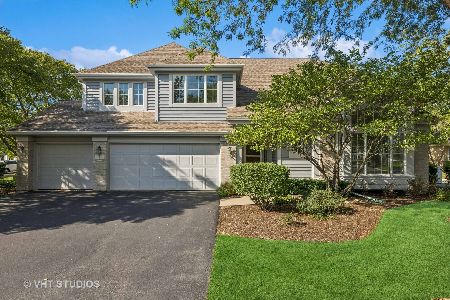10 Doral Court, Lake In The Hills, Illinois 60156
$375,000
|
Sold
|
|
| Status: | Closed |
| Sqft: | 2,732 |
| Cost/Sqft: | $137 |
| Beds: | 3 |
| Baths: | 4 |
| Year Built: | 1995 |
| Property Taxes: | $8,206 |
| Days On Market: | 1827 |
| Lot Size: | 0,16 |
Description
Come get this beautiful Fairway Home in desirable Boulder Ridge! Not only0will you love the location, you will love this home! Walk in and enjoy the 2 story entry. The open floor plan lets you appreciate the spacious feel of the family room and dining room as you walk in. The 2 story family room is highlighted by a pretty fireplace and windows to make the room more bright and cheery. From here, you can go sit and enjoy the kitchen at the island breakfast bar or eating area. The cook will be able to chat with the family and guests while he or she is whipping up a meal in this lovely space that has plenty of cabinets, granite counters and almost new stainless appliances! You can enjoy your meal right outside on the deck, too! And guess what! There's even the first floor main bedroom so many people are looking for now! This room has its own fireplace and TV area, his/her closets, vaulted ceiling and of course, private bath with whirlpool, separate shower and 2 sinks. The first floor office is perfect for all those working from home or who may want a den--there's even a potential closet space so it could be made into another bedroom! Upstairs is a loft open to both sides, 2 spacious bedrooms and a full bath. Check out the SO big rec room in the English lower level. It has lots of light AND another fireplace! There's also a large bedroom, full bath and it STILL has plenty of storage! The extra big 2 car garage is wonderful! The HOA makes snow removal (including from your driveway, walkway, and front steps), lawn care, trash/recycling removal, and home security system a breeze. Invisible fences are allowed. You won't go wrong in this fabulous, spotless home! It is truly move in ready!(Foyer light fixture will be changed.)
Property Specifics
| Single Family | |
| — | |
| — | |
| 1995 | |
| Full,English | |
| CASCADE | |
| No | |
| 0.16 |
| Mc Henry | |
| Boulder Ridge | |
| 275 / Monthly | |
| Insurance,Security,Security,Lawn Care,Scavenger,Snow Removal,Other | |
| Public | |
| Public Sewer | |
| 10997108 | |
| 1825227007 |
Nearby Schools
| NAME: | DISTRICT: | DISTANCE: | |
|---|---|---|---|
|
Grade School
Conley Elementary School |
158 | — | |
|
Middle School
Heineman Middle School |
158 | Not in DB | |
|
High School
Huntley High School |
158 | Not in DB | |
Property History
| DATE: | EVENT: | PRICE: | SOURCE: |
|---|---|---|---|
| 9 Feb, 2018 | Sold | $295,000 | MRED MLS |
| 10 Jan, 2018 | Under contract | $309,700 | MRED MLS |
| — | Last price change | $309,800 | MRED MLS |
| 9 Aug, 2017 | Listed for sale | $329,900 | MRED MLS |
| 5 Apr, 2021 | Sold | $375,000 | MRED MLS |
| 2 Mar, 2021 | Under contract | $375,000 | MRED MLS |
| 17 Feb, 2021 | Listed for sale | $375,000 | MRED MLS |
| 24 Feb, 2023 | Sold | $422,500 | MRED MLS |
| 22 Jan, 2023 | Under contract | $445,000 | MRED MLS |
| 30 Sep, 2022 | Listed for sale | $445,000 | MRED MLS |
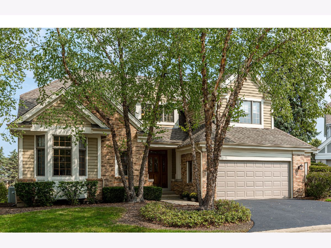
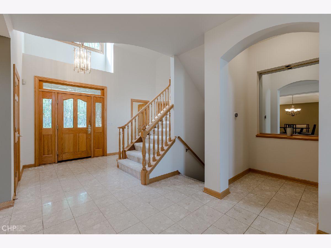
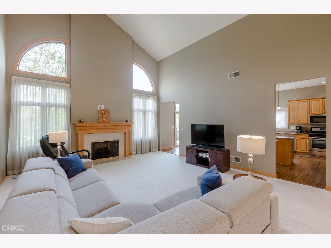
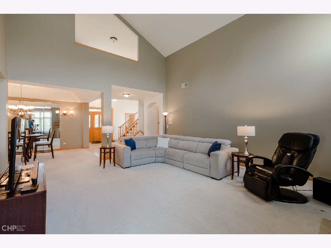
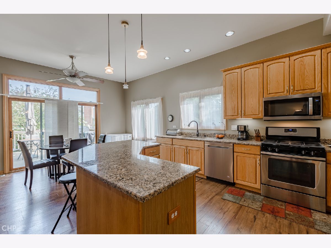
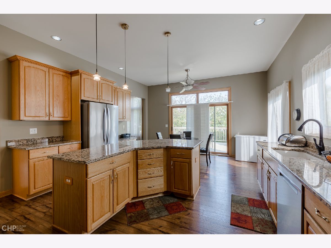
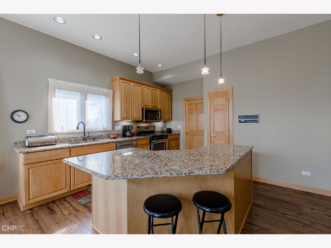
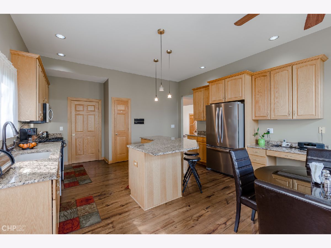
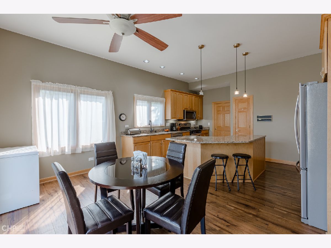
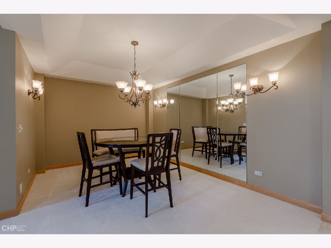
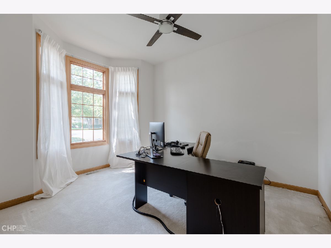
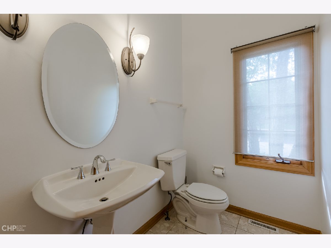
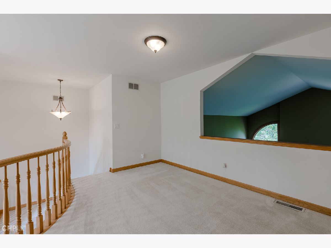
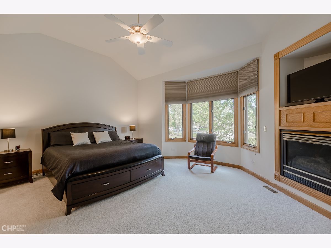
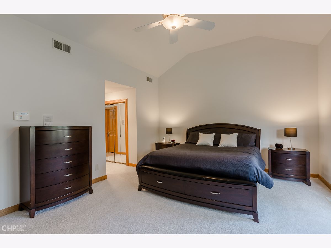
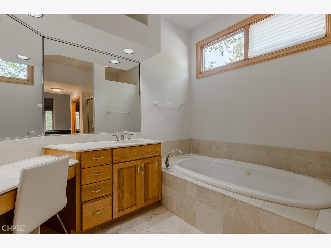
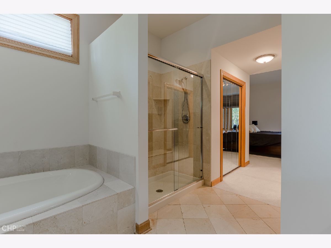
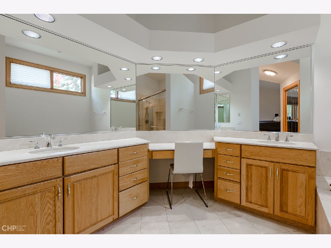
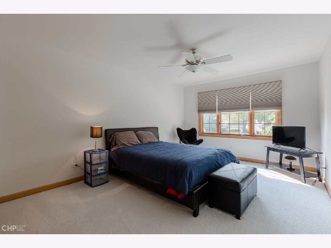
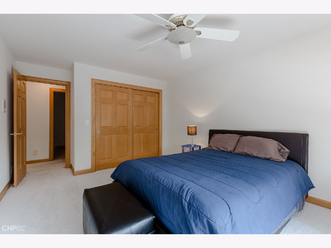
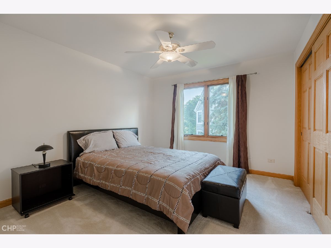
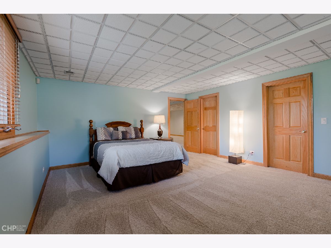
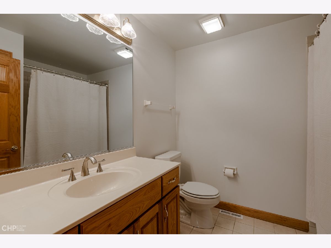
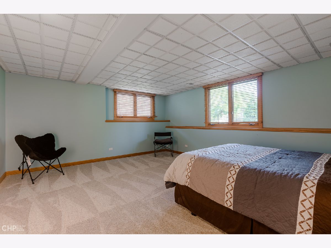
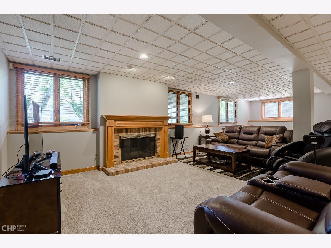
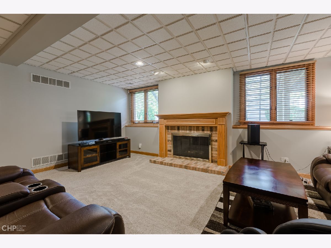
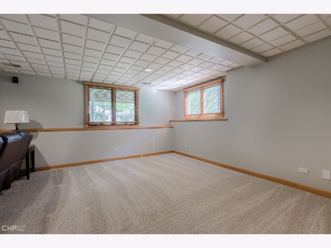
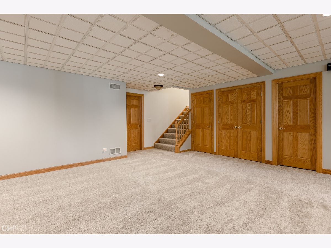
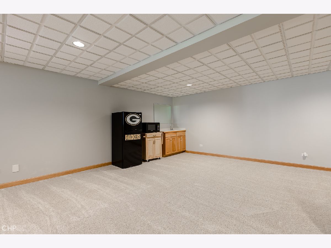
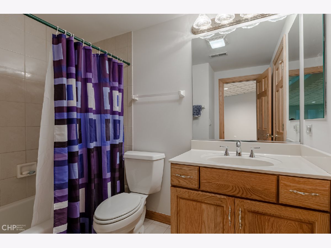
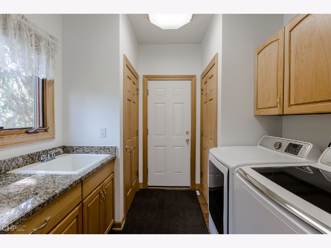
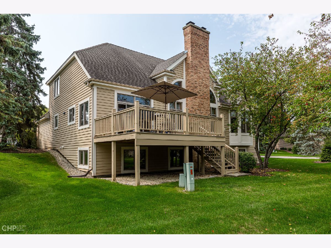
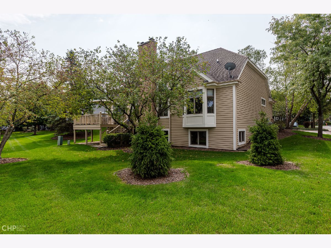
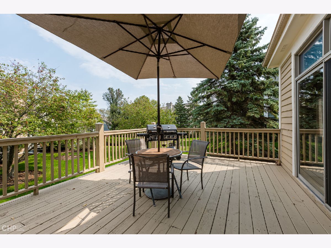
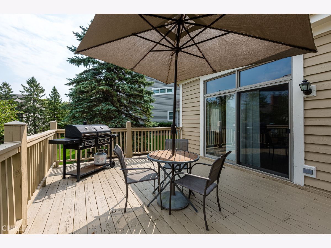
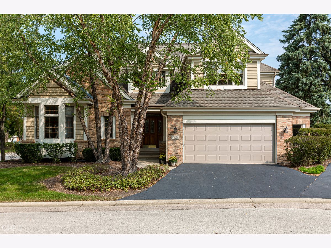
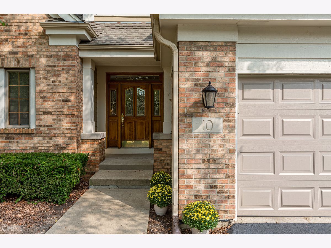
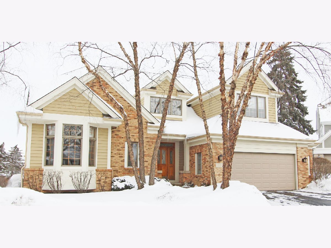
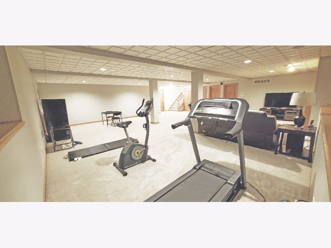
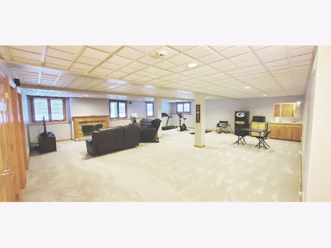
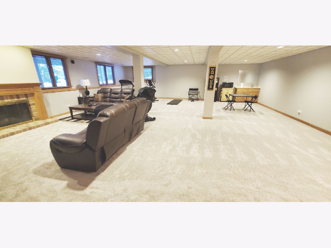
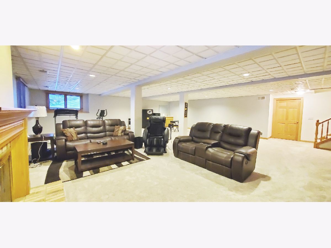
Room Specifics
Total Bedrooms: 4
Bedrooms Above Ground: 3
Bedrooms Below Ground: 1
Dimensions: —
Floor Type: Carpet
Dimensions: —
Floor Type: Carpet
Dimensions: —
Floor Type: Carpet
Full Bathrooms: 4
Bathroom Amenities: —
Bathroom in Basement: 1
Rooms: Den,Loft
Basement Description: Finished
Other Specifics
| 2 | |
| Concrete Perimeter | |
| Asphalt | |
| Deck, Storms/Screens | |
| Cul-De-Sac | |
| 83X75X83X75 | |
| Unfinished | |
| Full | |
| Vaulted/Cathedral Ceilings, Hardwood Floors, First Floor Bedroom, In-Law Arrangement, First Floor Laundry, First Floor Full Bath | |
| Range, Microwave, Dishwasher, Washer, Dryer, Disposal | |
| Not in DB | |
| Clubhouse, Pool, Tennis Court(s), Lake, Curbs, Gated, Street Paved | |
| — | |
| — | |
| — |
Tax History
| Year | Property Taxes |
|---|---|
| 2018 | $11,609 |
| 2021 | $8,206 |
| 2023 | $8,274 |
Contact Agent
Nearby Similar Homes
Nearby Sold Comparables
Contact Agent
Listing Provided By
RE/MAX Suburban



