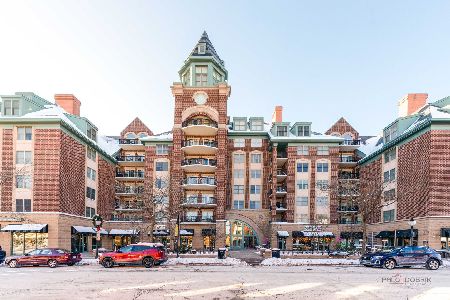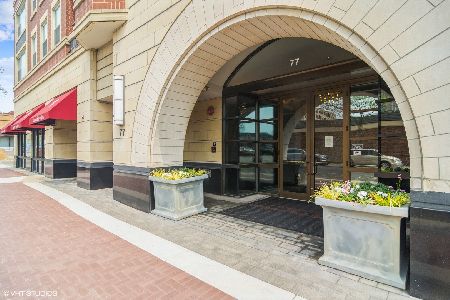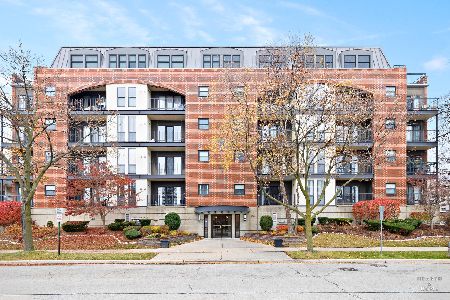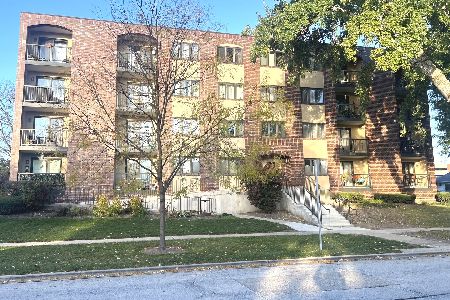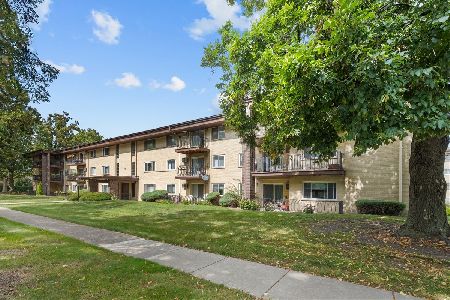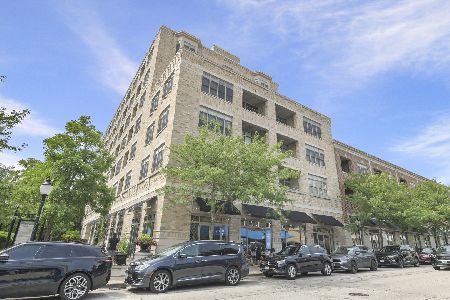10 Dunton Avenue, Arlington Heights, Illinois 60005
$450,000
|
Sold
|
|
| Status: | Closed |
| Sqft: | 1,280 |
| Cost/Sqft: | $359 |
| Beds: | 2 |
| Baths: | 2 |
| Year Built: | 2007 |
| Property Taxes: | $8,187 |
| Days On Market: | 157 |
| Lot Size: | 0,00 |
Description
VACANT Step into the epitome of refined loft-style living with this exclusive 2-bedroom, 2-bath corner unit, showcasing some of the most spectacular views in the prestigious Metro Lofts building and having undergone major recent renovations. This meticulously designed residence radiates sophistication, featuring stunning wooden floors, exposed brick walls, and an elegant fireplace anchoring the expansive living space. The gourmet kitchen, a culinary masterpiece, boasts bespoke Dura Supreme cabinetry, luminous quartz countertops, and state-of-the-art Thermador and Subzero appliances. Both bedrooms offer serene retreats, enveloped in an ambiance of tranquility and luxury that makes them truly exceptional. Modern luxuries include an in-unit LG washer and dryer, an Ecobee smart thermostat, and stylish raised hallway lighting. Freshly painted walls, ceilings, and trim complete this flawless sanctuary. Unwind on your private balconies, savoring unparalleled views of vibrant summer park concerts, or indulge in the building's elite amenities, including a stunning rooftop deck, an elegant party room, and a cutting-edge fitness center. Nestled in the heart of downtown Arlington Heights, this residence places you at the center of a dynamic and charming community. Stroll to upscale boutiques, acclaimed restaurants, and cozy cafes, or immerse yourself in the area's rich cultural scene with nearby theaters, art galleries, and seasonal festivals. Enjoy easy access to the Arlington Heights Metra station for seamless commutes to Chicago and explore the lush parks and scenic trails that define this vibrant suburb. This move-in-ready masterpiece offers not only a luxurious home but also an unrivaled lifestyle in one of the Northwest Suburbs' most sought-after locations. Parking $45/mo per car. Each unit guaranteed two spots across street. Rentals allowed w/6 month min lease.
Property Specifics
| Condos/Townhomes | |
| 7 | |
| — | |
| 2007 | |
| — | |
| — | |
| No | |
| — |
| Cook | |
| — | |
| 718 / Monthly | |
| — | |
| — | |
| — | |
| 12444735 | |
| 03293470341033 |
Nearby Schools
| NAME: | DISTRICT: | DISTANCE: | |
|---|---|---|---|
|
Grade School
Westgate Elementary School |
25 | — | |
|
Middle School
South Middle School |
25 | Not in DB | |
|
High School
Rolling Meadows High School |
214 | Not in DB | |
Property History
| DATE: | EVENT: | PRICE: | SOURCE: |
|---|---|---|---|
| 30 Dec, 2016 | Sold | $249,500 | MRED MLS |
| 4 Feb, 2016 | Under contract | $210,000 | MRED MLS |
| 30 Jan, 2016 | Listed for sale | $210,000 | MRED MLS |
| 27 Jun, 2018 | Sold | $305,000 | MRED MLS |
| 29 May, 2018 | Under contract | $325,000 | MRED MLS |
| 1 May, 2018 | Listed for sale | $325,000 | MRED MLS |
| 7 Oct, 2025 | Sold | $450,000 | MRED MLS |
| 19 Sep, 2025 | Under contract | $459,000 | MRED MLS |
| 13 Aug, 2025 | Listed for sale | $459,000 | MRED MLS |
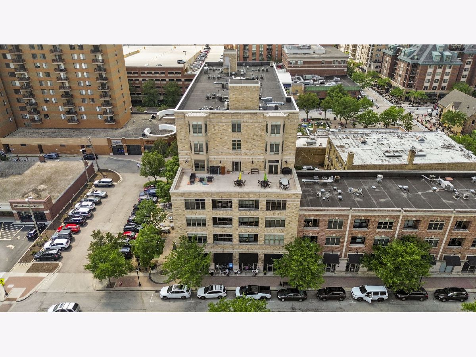
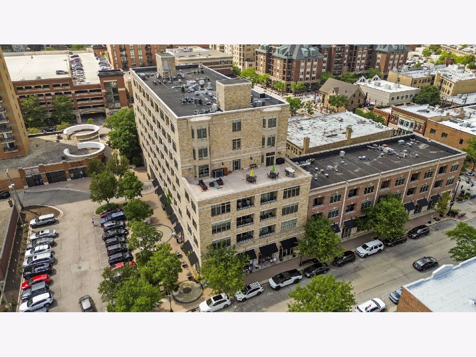
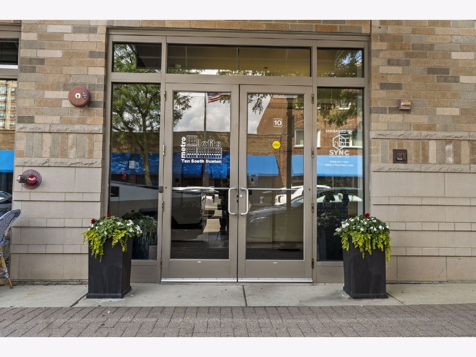
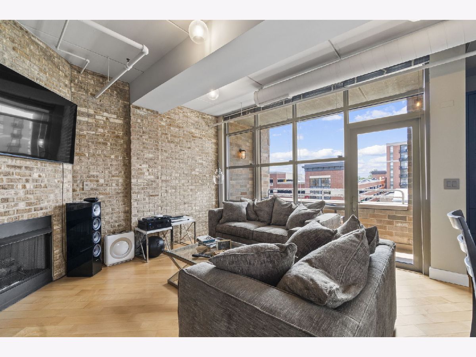
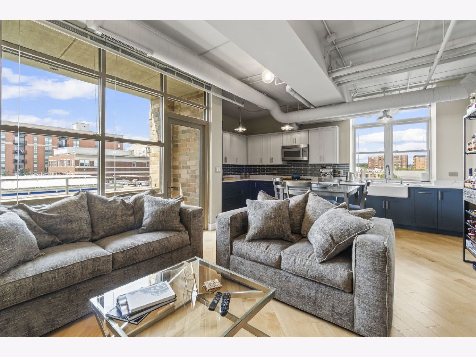
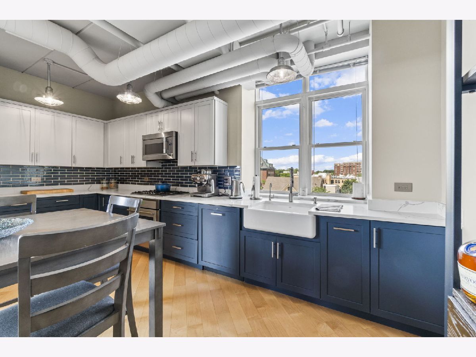
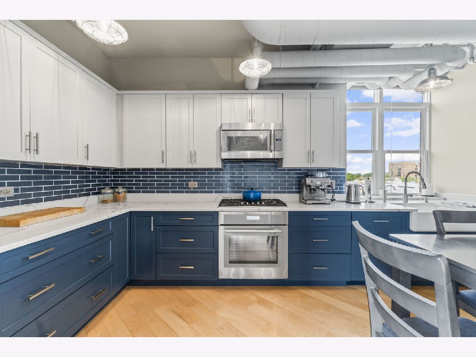
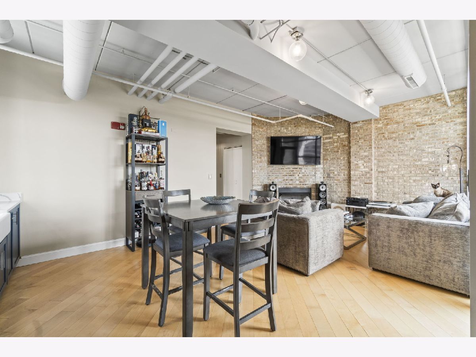
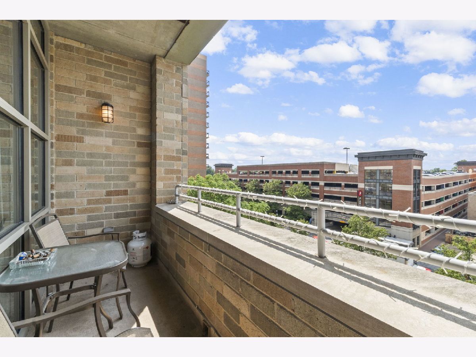
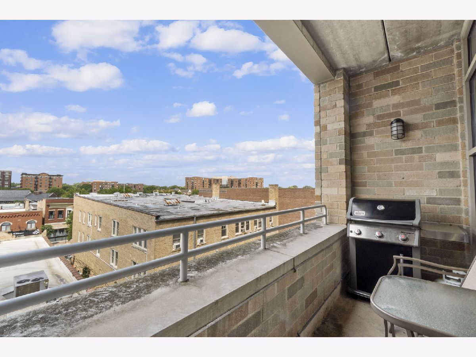
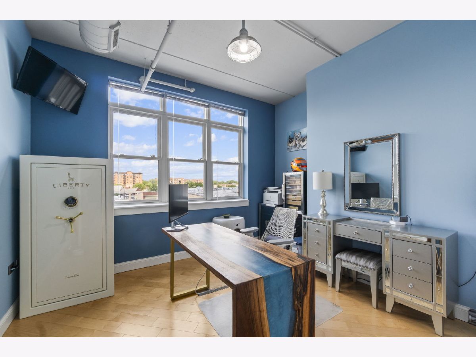
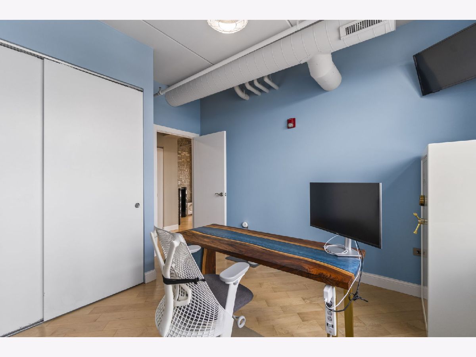
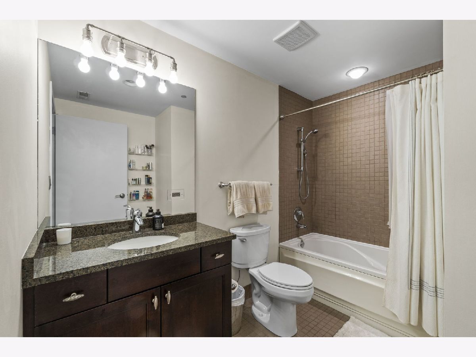
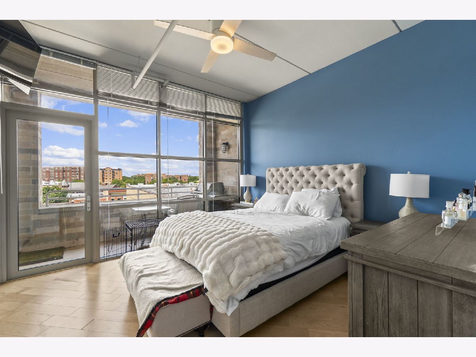
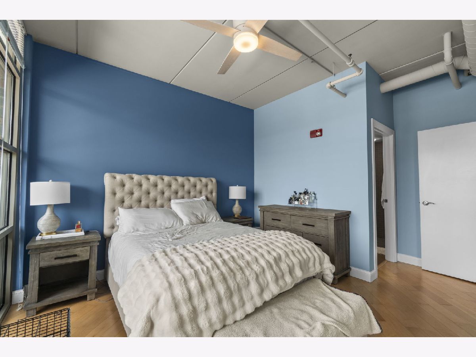
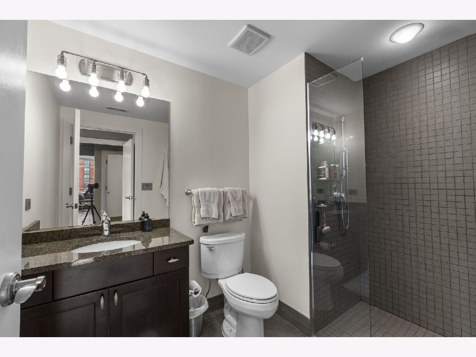
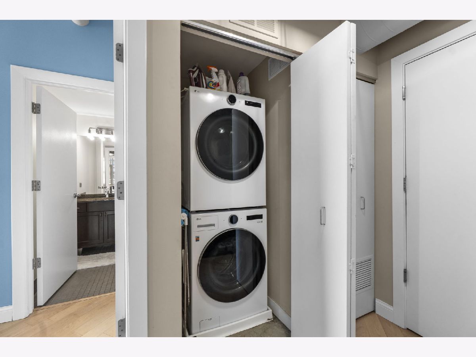
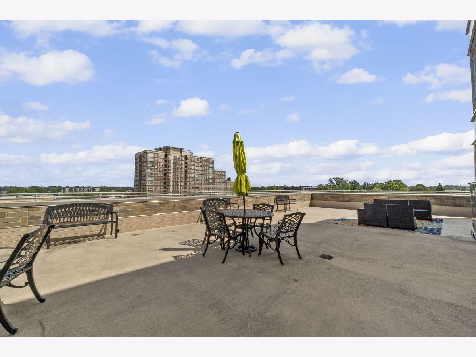
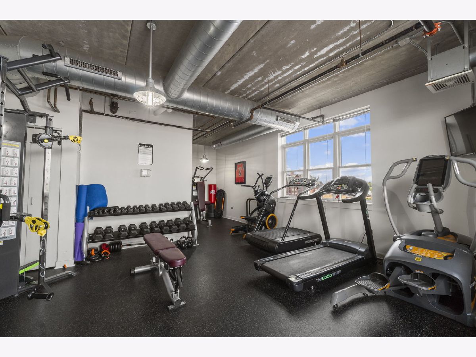
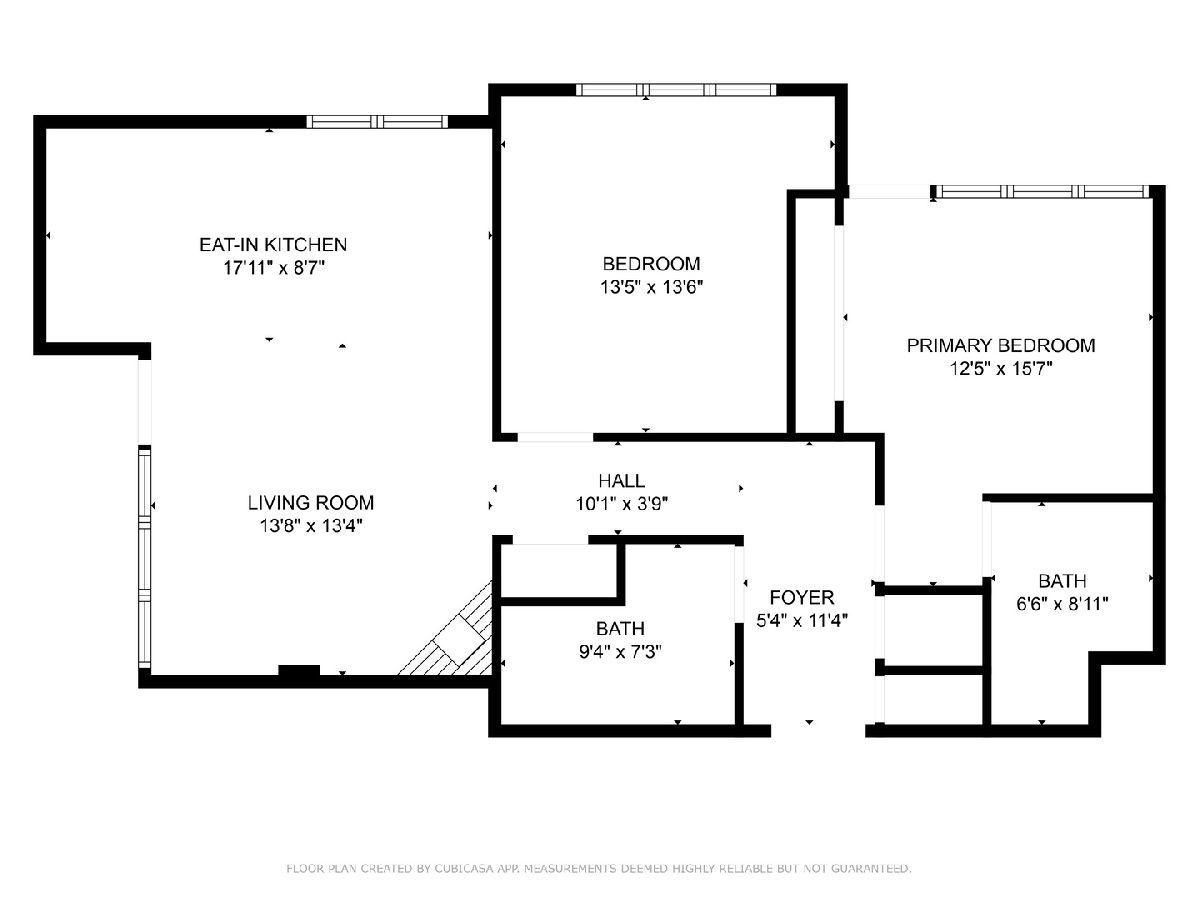
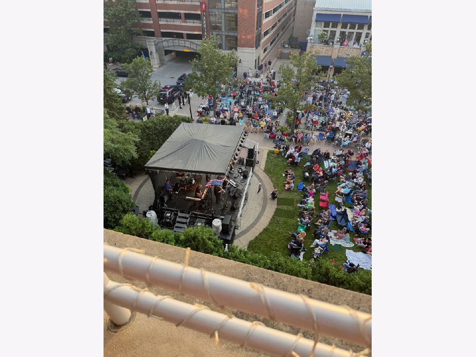
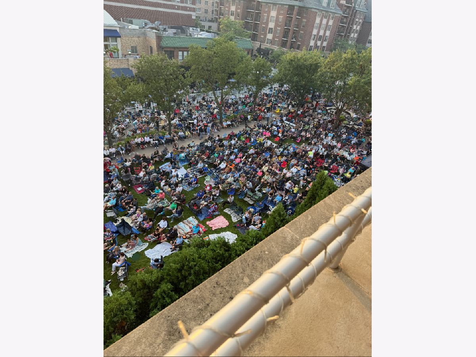
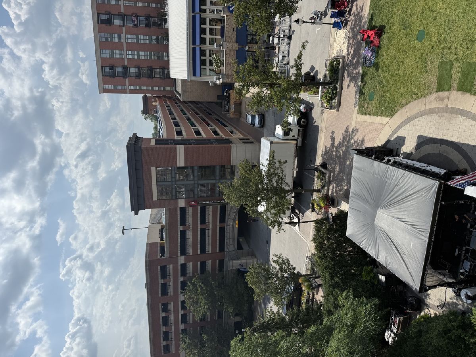
Room Specifics
Total Bedrooms: 2
Bedrooms Above Ground: 2
Bedrooms Below Ground: 0
Dimensions: —
Floor Type: —
Full Bathrooms: 2
Bathroom Amenities: —
Bathroom in Basement: —
Rooms: —
Basement Description: —
Other Specifics
| 2 | |
| — | |
| — | |
| — | |
| — | |
| COMMON | |
| — | |
| — | |
| — | |
| — | |
| Not in DB | |
| — | |
| — | |
| — | |
| — |
Tax History
| Year | Property Taxes |
|---|---|
| 2016 | $7,037 |
| 2018 | $6,337 |
| 2025 | $8,187 |
Contact Agent
Nearby Similar Homes
Nearby Sold Comparables
Contact Agent
Listing Provided By
VB Enterprises, Inc.

