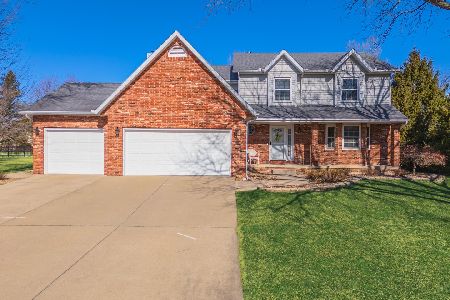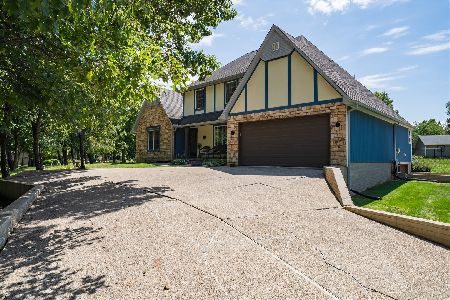10 Fox Creek, Towanda, Illinois 61776
$587,000
|
Sold
|
|
| Status: | Closed |
| Sqft: | 3,799 |
| Cost/Sqft: | $171 |
| Beds: | 4 |
| Baths: | 5 |
| Year Built: | 2001 |
| Property Taxes: | $14,149 |
| Days On Market: | 3241 |
| Lot Size: | 0,66 |
Description
Exquisite Designer owned brick home. Home features breathtaking bespoke kitchen,solid Cherry floors,custom tailored dressing room,luxury pool,Viking outdoor kitchen,fireplace entertaining area on magnificiently landscaped lot. Heart of the home is highlighted by a white culinary dream kitchen-12 ft peninsula island garnished with Cambria Quartz tops and Restoration Hardware fixtures. Wolf appliances and designer hood will surpass expectations of any chefs wish list. Solid wood custom cabinetry features dovetail joint craftsmanship and slow-close drawers. Hunter Douglas plantation shutters and heated tile floors make the kitchen a one of a kind. Solid cherry floors and custom built in cabinetry. Stunning Master ensuite features endless windows, pool access and a recessed grass cloth tray ceiling. Majestic one of a kind wrought iron railings. Master Bath Fireplace and Dressing room will take the most fashionables breath away. Basement bar-home Theatre. Warm up around one of 4 fireplaces
Property Specifics
| Single Family | |
| — | |
| Traditional | |
| 2001 | |
| Partial | |
| — | |
| No | |
| 0.66 |
| Mc Lean | |
| Indian Creek | |
| — / Not Applicable | |
| — | |
| Shared Well | |
| Septic-Private | |
| 10207989 | |
| 0829153003 |
Nearby Schools
| NAME: | DISTRICT: | DISTANCE: | |
|---|---|---|---|
|
Grade School
Towanda Elementary |
5 | — | |
|
Middle School
Evans Jr High |
5 | Not in DB | |
|
High School
Normal Community West High Schoo |
5 | Not in DB | |
Property History
| DATE: | EVENT: | PRICE: | SOURCE: |
|---|---|---|---|
| 11 Aug, 2017 | Sold | $587,000 | MRED MLS |
| 2 May, 2017 | Under contract | $649,900 | MRED MLS |
| 6 Mar, 2017 | Listed for sale | $649,900 | MRED MLS |
Room Specifics
Total Bedrooms: 4
Bedrooms Above Ground: 4
Bedrooms Below Ground: 0
Dimensions: —
Floor Type: Carpet
Dimensions: —
Floor Type: Carpet
Dimensions: —
Floor Type: Carpet
Full Bathrooms: 5
Bathroom Amenities: Whirlpool
Bathroom in Basement: —
Rooms: Other Room,Family Room,Foyer
Basement Description: Crawl,Finished,Bathroom Rough-In
Other Specifics
| 3 | |
| — | |
| — | |
| Patio, In Ground Pool | |
| Fenced Yard,Mature Trees,Landscaped,Corner Lot | |
| 28,750 SQ FT | |
| — | |
| Full | |
| First Floor Full Bath, Vaulted/Cathedral Ceilings, Bar-Wet, Built-in Features, Walk-In Closet(s) | |
| Dishwasher, Range, Washer, Dryer, Microwave | |
| Not in DB | |
| — | |
| — | |
| — | |
| Wood Burning, Gas Log |
Tax History
| Year | Property Taxes |
|---|---|
| 2017 | $14,149 |
Contact Agent
Nearby Similar Homes
Nearby Sold Comparables
Contact Agent
Listing Provided By
RE/MAX Choice






