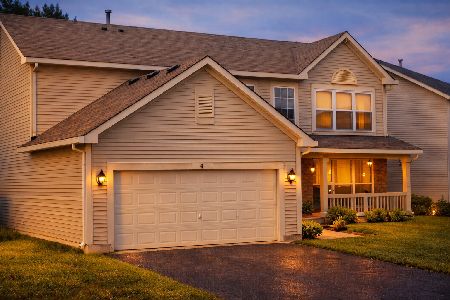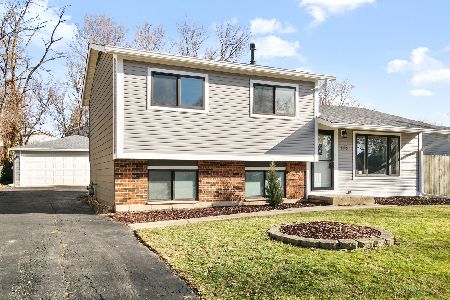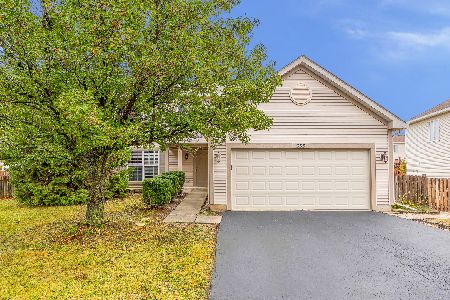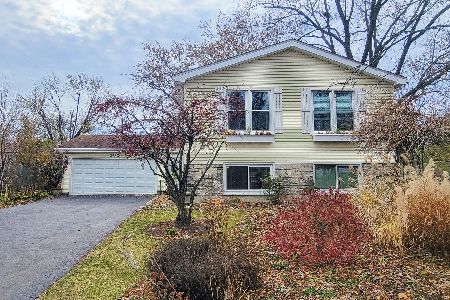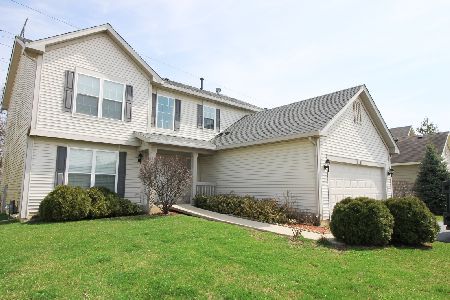10 Franklin Court, Bolingbrook, Illinois 60440
$309,900
|
Sold
|
|
| Status: | Closed |
| Sqft: | 2,713 |
| Cost/Sqft: | $114 |
| Beds: | 3 |
| Baths: | 3 |
| Year Built: | 2003 |
| Property Taxes: | $11,265 |
| Days On Market: | 1963 |
| Lot Size: | 0,30 |
Description
Beautifully appointed Lakewood Ridge home is located on a quiet cul-de-sac with a premium 1/3 acre lot backing to lush natural area. Smart, open floor plan allows plenty of natural light. Soaring two story foyer, gracious family room, first floor office, spacious bedrooms, oversized loft, impressive dining room, gourmet eat-in kitchen complete with large island, stainless steel appliances. Enjoy entertaining family and friends in the private backyard on the massive patio, 27' above ground pool, lovely 20x20 gazebo with hot tub and fire pit. Master suite with vaulted ceilings, ample closet space, private bath with double sinks, jacuzzi tub and separate shower. The finished basement offers another huge family room, fourth bedroom and two storage areas. Recent updates include: Entire interior painted and pool motor 2020; Roof, radon mitigation system, Refrigerator and Microwave 2019; Stove 2018; sump pump 2017; 50 gallon water heater, Dishwasher and Ejector pump 2016. Come see your new home today!
Property Specifics
| Single Family | |
| — | |
| — | |
| 2003 | |
| Full | |
| LAFAYETTE | |
| No | |
| 0.3 |
| Will | |
| Lakewood Ridge | |
| 145 / Annual | |
| Other | |
| Public | |
| Sewer-Storm | |
| 10854019 | |
| 2020931504200000 |
Nearby Schools
| NAME: | DISTRICT: | DISTANCE: | |
|---|---|---|---|
|
Grade School
Jamie Mcgee Elementary School |
365U | — | |
|
Middle School
Jane Addams Middle School |
365U | Not in DB | |
|
High School
Bolingbrook High School |
365U | Not in DB | |
Property History
| DATE: | EVENT: | PRICE: | SOURCE: |
|---|---|---|---|
| 30 Oct, 2020 | Sold | $309,900 | MRED MLS |
| 15 Sep, 2020 | Under contract | $309,900 | MRED MLS |
| 10 Sep, 2020 | Listed for sale | $309,900 | MRED MLS |
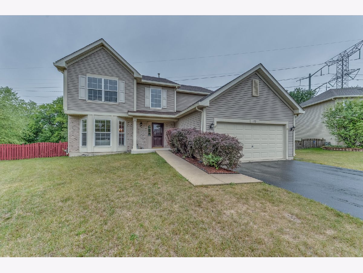
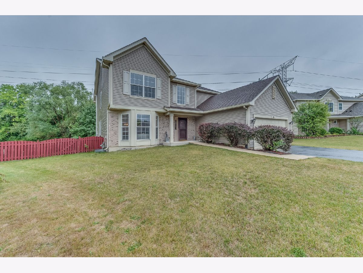
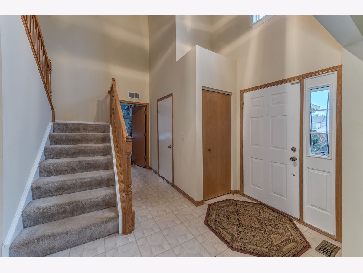
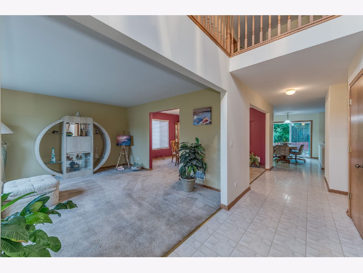
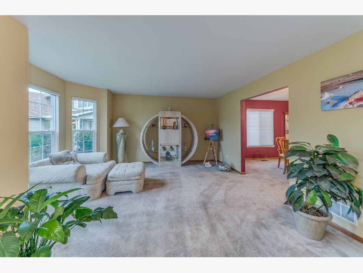
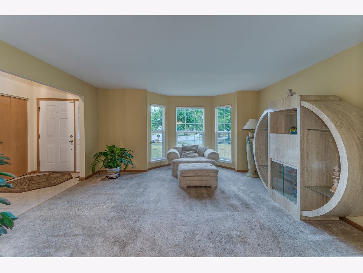
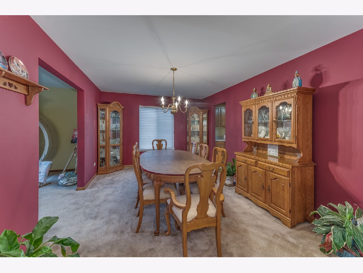
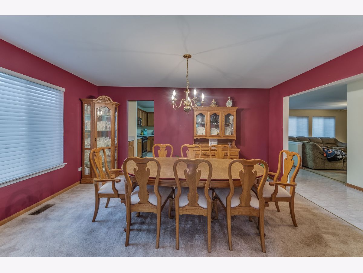
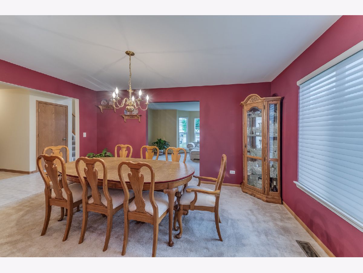
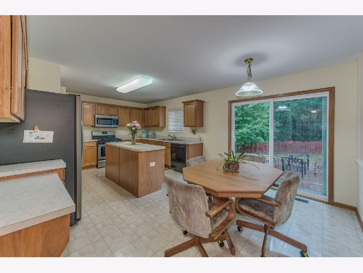
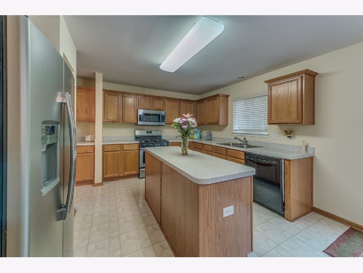
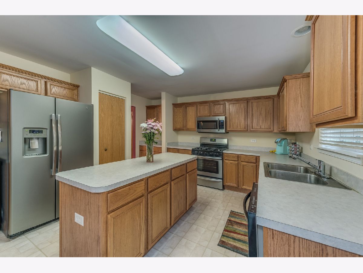
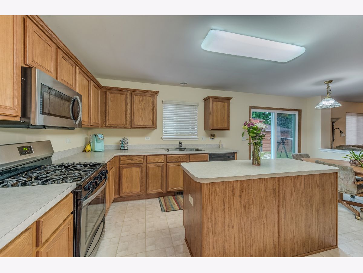
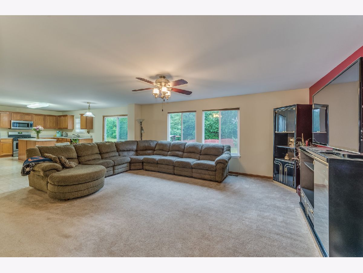
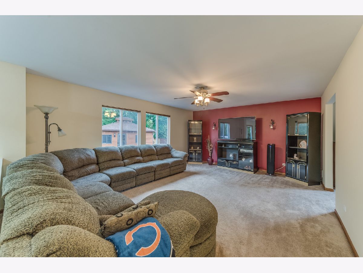
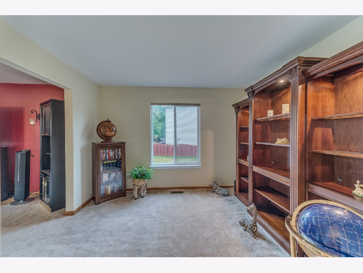
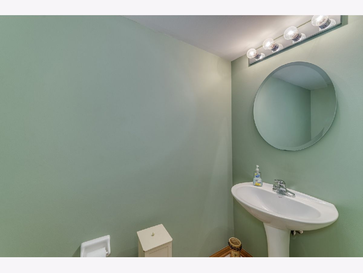
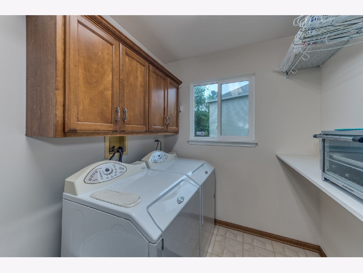
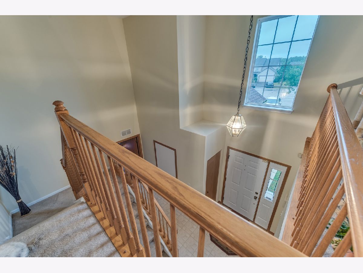
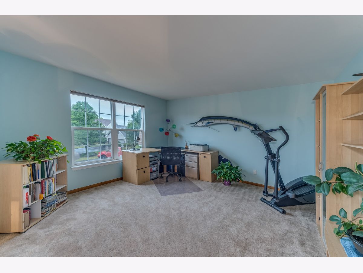
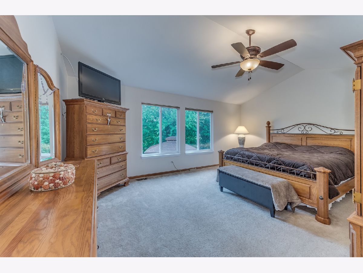
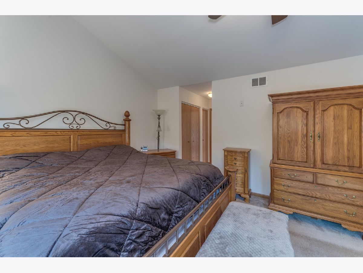
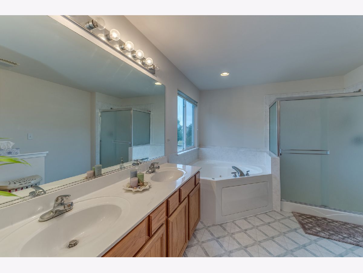
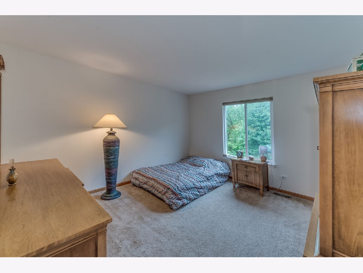
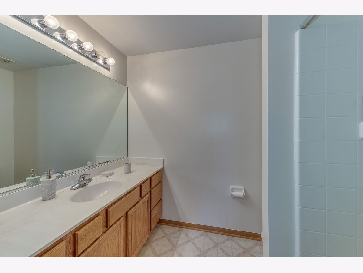
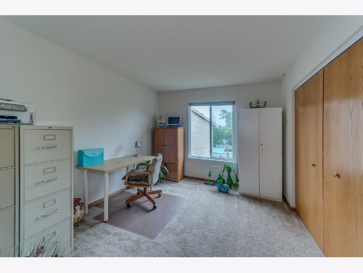
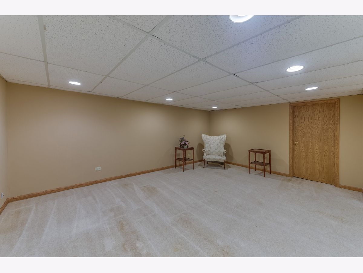
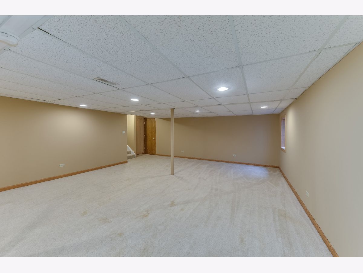
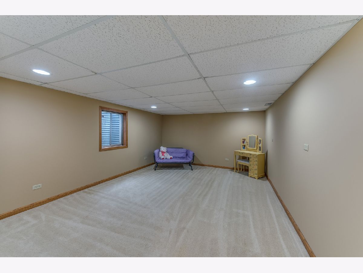
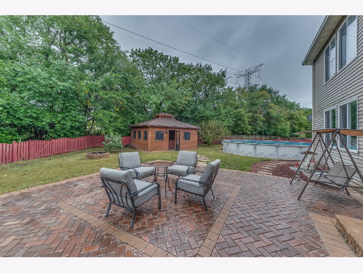
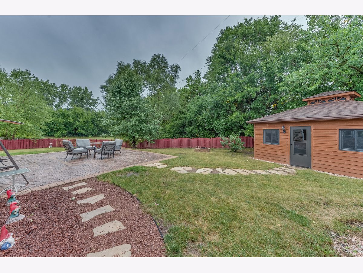
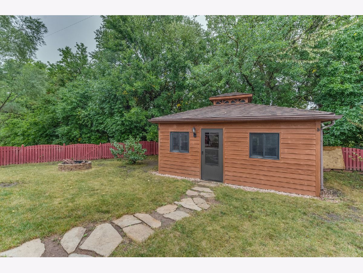
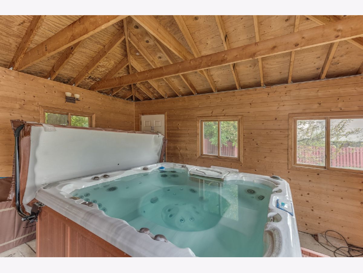
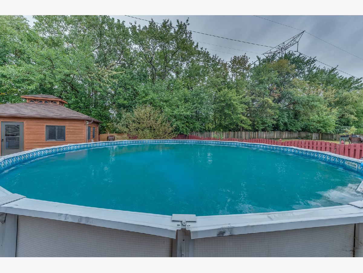
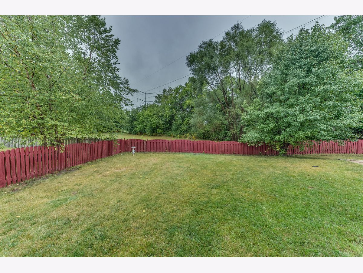
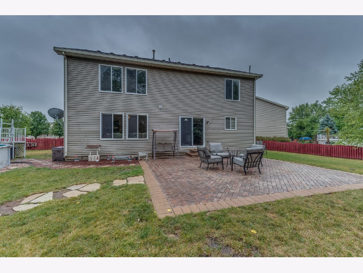
Room Specifics
Total Bedrooms: 4
Bedrooms Above Ground: 3
Bedrooms Below Ground: 1
Dimensions: —
Floor Type: Carpet
Dimensions: —
Floor Type: Carpet
Dimensions: —
Floor Type: Carpet
Full Bathrooms: 3
Bathroom Amenities: Separate Shower,Double Sink
Bathroom in Basement: 0
Rooms: Eating Area,Den,Loft,Recreation Room
Basement Description: Finished
Other Specifics
| 2 | |
| Concrete Perimeter | |
| Asphalt | |
| Patio, Hot Tub, Above Ground Pool | |
| Cul-De-Sac,Fenced Yard,Backs to Trees/Woods | |
| 13048 | |
| — | |
| Full | |
| Vaulted/Cathedral Ceilings, First Floor Laundry | |
| Range, Microwave, Dishwasher, Refrigerator, Washer, Dryer, Disposal | |
| Not in DB | |
| Curbs, Sidewalks, Street Lights, Street Paved | |
| — | |
| — | |
| — |
Tax History
| Year | Property Taxes |
|---|---|
| 2020 | $11,265 |
Contact Agent
Nearby Similar Homes
Nearby Sold Comparables
Contact Agent
Listing Provided By
RE/MAX Destiny

