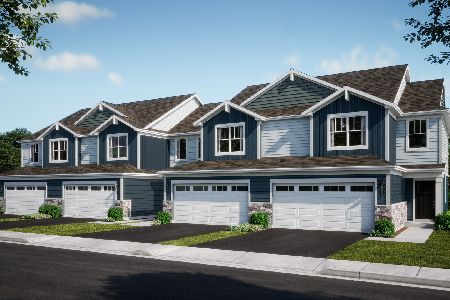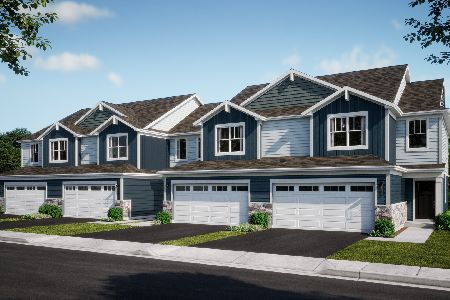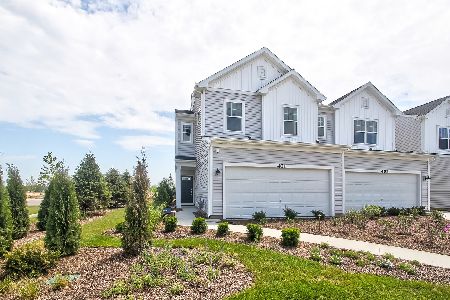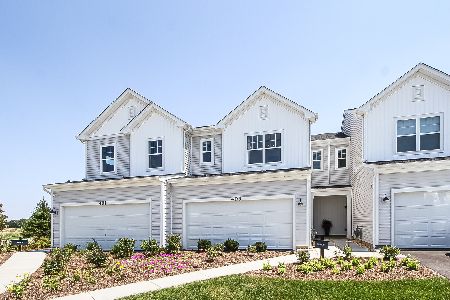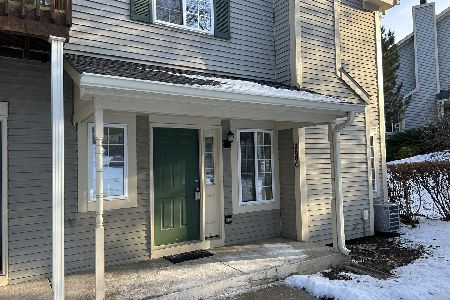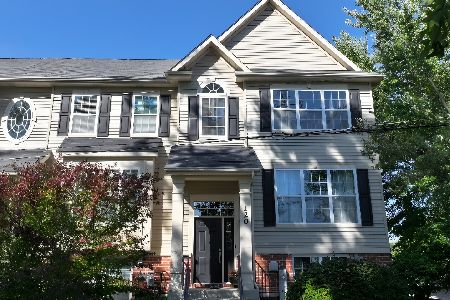10 Gilbert Street, South Elgin, Illinois 60177
$215,000
|
Sold
|
|
| Status: | Closed |
| Sqft: | 1,552 |
| Cost/Sqft: | $139 |
| Beds: | 2 |
| Baths: | 2 |
| Year Built: | 2007 |
| Property Taxes: | $4,637 |
| Days On Market: | 1491 |
| Lot Size: | 0,00 |
Description
Luxury condo located in River Crossing is now available. The unit is located on the 3rd floor in an active adult 55+ building near the Fox River trail. Features include an open floor plan with spacious room sizes framed by 9 ft ceilings through-out, 2 bedrooms and 2 full bathrooms, 1 car heated underground garage in building, laundry in-unit, kitchen with center island and pantry closet, and a private balcony. The building includes a beautiful entrance and seasonally decorated hallways, elevator, and security monitored door. The unit has a new hot water heater, garbage disposal, and washer. The good life is waiting for you here to live with security, style, space, location, and a worry- free lifestyle.
Property Specifics
| Condos/Townhomes | |
| 3 | |
| — | |
| 2007 | |
| None | |
| — | |
| No | |
| — |
| Kane | |
| River Crossing | |
| 184 / Monthly | |
| Water,Parking,Insurance,Security,Exercise Facilities,Exterior Maintenance,Lawn Care,Snow Removal,Other | |
| Public | |
| Public Sewer | |
| 11293972 | |
| 0635258053 |
Nearby Schools
| NAME: | DISTRICT: | DISTANCE: | |
|---|---|---|---|
|
Grade School
Clinton Elementary School |
46 | — | |
|
Middle School
Kenyon Woods Middle School |
46 | Not in DB | |
|
High School
South Elgin High School |
46 | Not in DB | |
Property History
| DATE: | EVENT: | PRICE: | SOURCE: |
|---|---|---|---|
| 1 Aug, 2013 | Sold | $159,900 | MRED MLS |
| 22 Jun, 2013 | Under contract | $159,900 | MRED MLS |
| 28 Jan, 2013 | Listed for sale | $159,900 | MRED MLS |
| 28 Oct, 2014 | Sold | $145,000 | MRED MLS |
| 8 Sep, 2014 | Under contract | $159,900 | MRED MLS |
| — | Last price change | $163,500 | MRED MLS |
| 29 Mar, 2014 | Listed for sale | $163,500 | MRED MLS |
| 15 Feb, 2022 | Sold | $215,000 | MRED MLS |
| 4 Jan, 2022 | Under contract | $215,000 | MRED MLS |
| 26 Dec, 2021 | Listed for sale | $215,000 | MRED MLS |
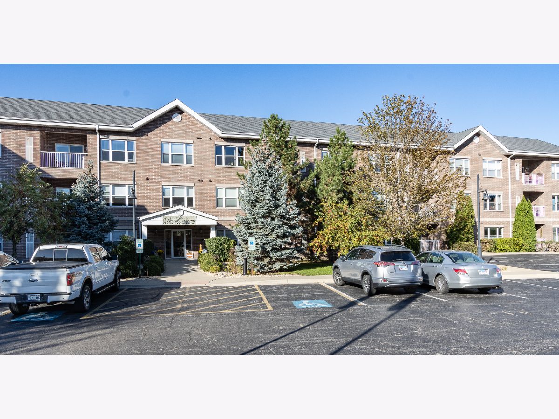
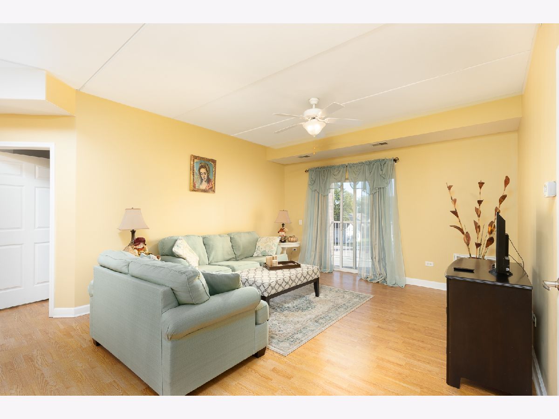
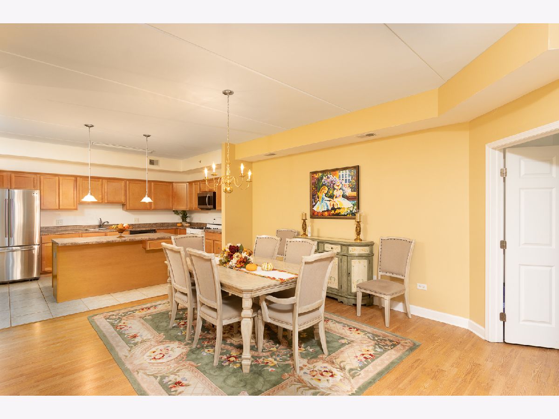
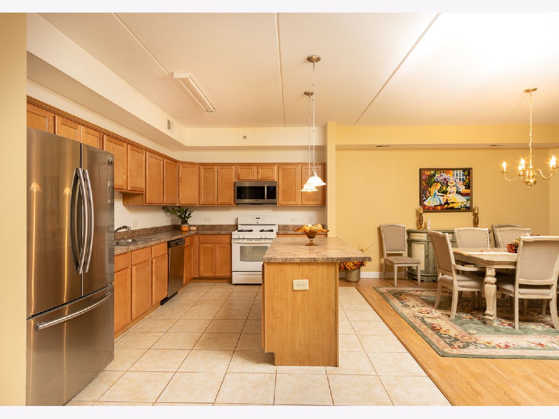
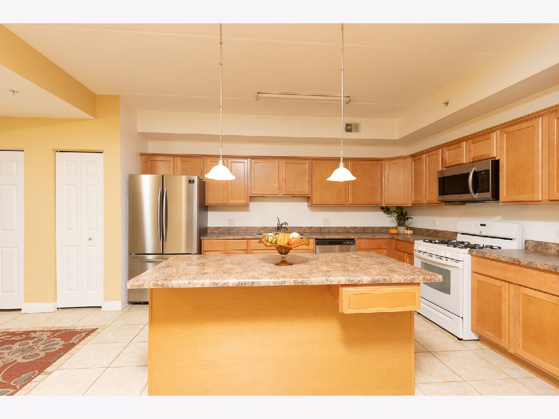
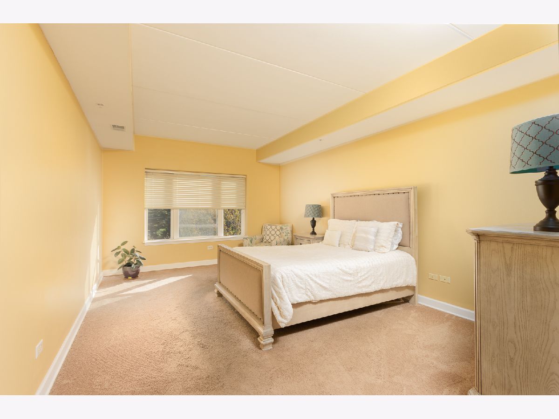
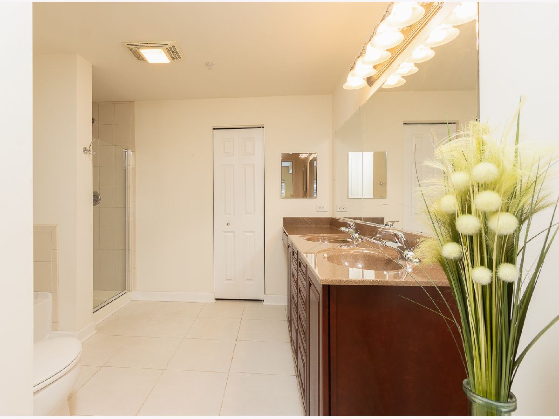
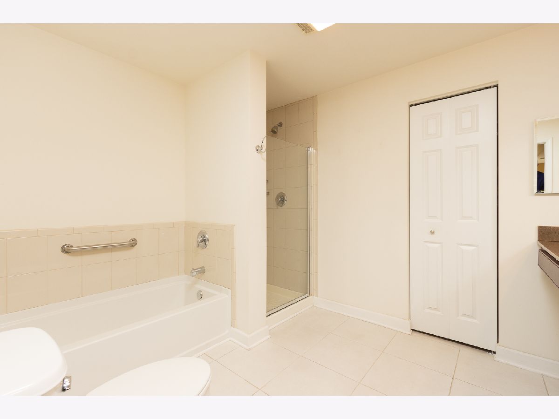
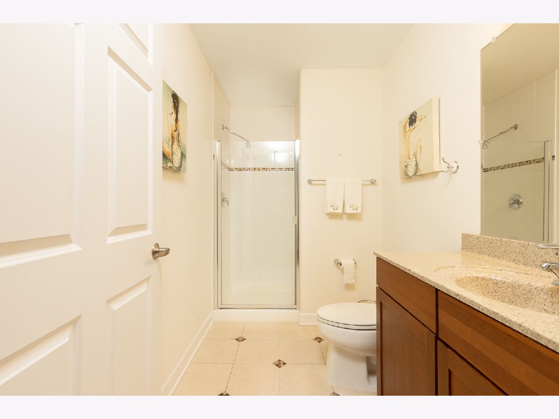
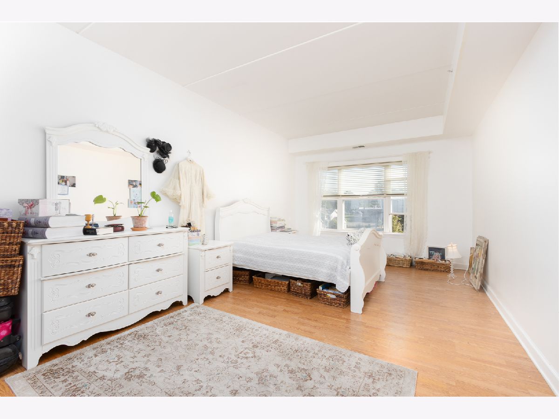
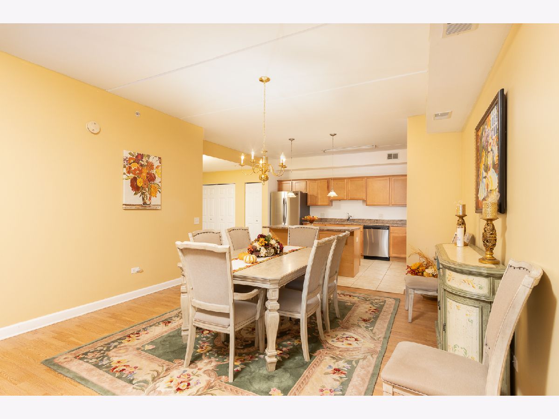
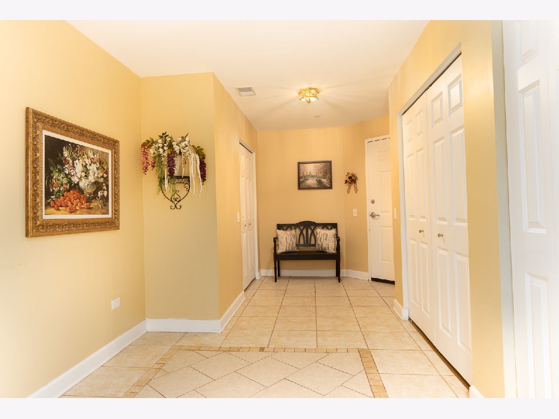
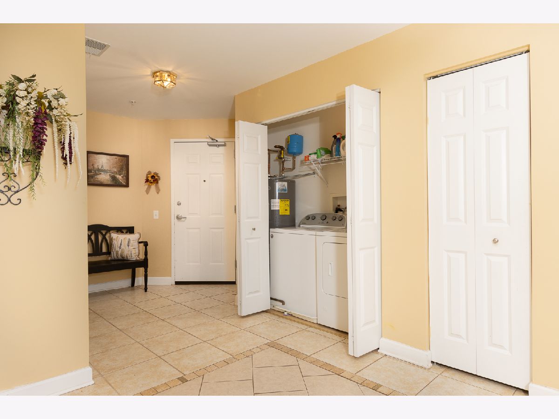
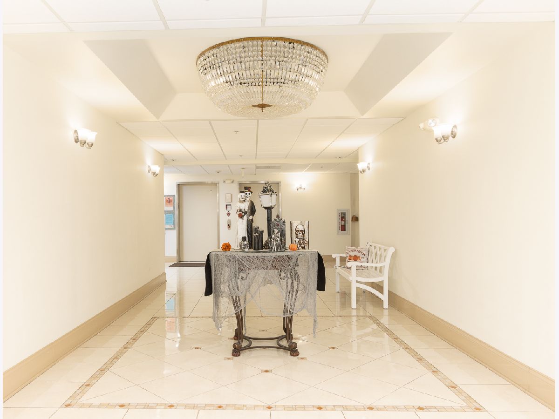
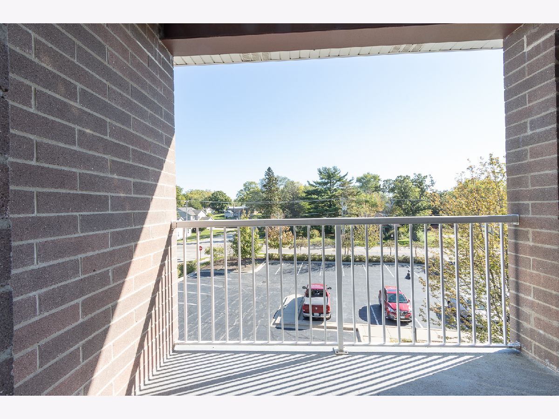
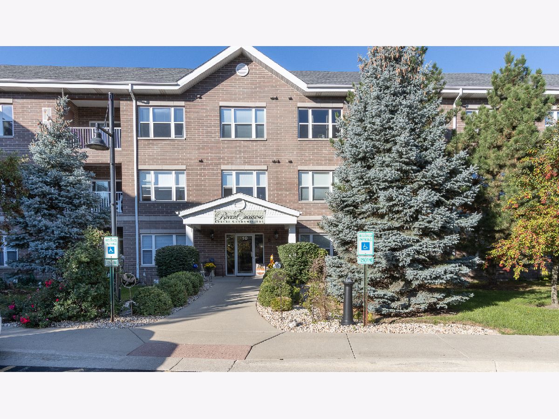
Room Specifics
Total Bedrooms: 2
Bedrooms Above Ground: 2
Bedrooms Below Ground: 0
Dimensions: —
Floor Type: Wood Laminate
Full Bathrooms: 2
Bathroom Amenities: Separate Shower,Double Sink,Garden Tub
Bathroom in Basement: 0
Rooms: Foyer
Basement Description: None
Other Specifics
| 1 | |
| Concrete Perimeter | |
| Asphalt | |
| Balcony, Door Monitored By TV | |
| Common Grounds,Corner Lot,Landscaped | |
| COMMON | |
| — | |
| Full | |
| Elevator, First Floor Bedroom, First Floor Laundry, First Floor Full Bath, Laundry Hook-Up in Unit | |
| Range, Microwave, Dishwasher, Refrigerator, Washer, Dryer, Disposal | |
| Not in DB | |
| — | |
| — | |
| Elevator(s), Exercise Room, On Site Manager/Engineer, Party Room, Security Door Lock(s) | |
| — |
Tax History
| Year | Property Taxes |
|---|---|
| 2013 | $163 |
| 2014 | $1,738 |
| 2022 | $4,637 |
Contact Agent
Nearby Similar Homes
Nearby Sold Comparables
Contact Agent
Listing Provided By
Flatland Homes, LTD

