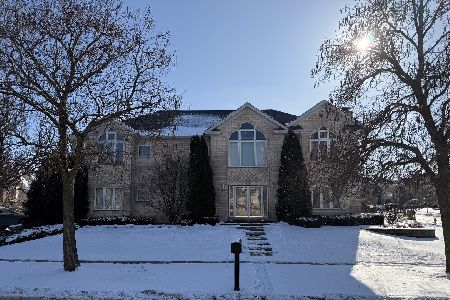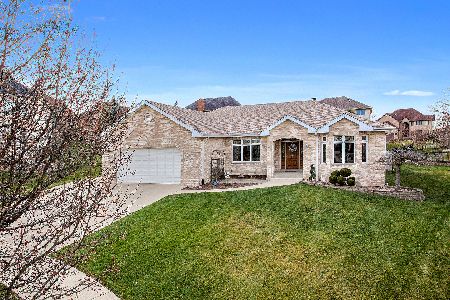10 Jaymia Court, Lemont, Illinois 60439
$665,000
|
Sold
|
|
| Status: | Closed |
| Sqft: | 3,500 |
| Cost/Sqft: | $193 |
| Beds: | 3 |
| Baths: | 3 |
| Year Built: | 2002 |
| Property Taxes: | $9,982 |
| Days On Market: | 347 |
| Lot Size: | 0,30 |
Description
"MUST SEE THIS BEAUTY"...TODAY is your 'LUCKY DAY"!! Your next "NEW HOME" is here & waiting for YOU!! Must see this TRUE 5 BR, 3 FULL Luxury Bath, Freshly Painted "RANCH HOME" w/Exquisite In-Law Arrangement in the Spacious Finished Basement. Located in "Fordham Hill Estates" of Lemont on a premium Cul-De-Sac Professionally Landscaped Lot with NEW Aluminum 3 Key-Locked Fence accompanied w/a private doggie area off the side garage door. Enter the Architectural Front Door to an "OPEN" floor plan design. Separate LRm & Dining Rm with gleaming Hardwood Floors. Grand Family Rm w/Volume Ceilings, expanded tall Cozy All Brick FirePlace, modern NEW ceiling fan, & views of the Private backyard w/ FirePit. Kitchen complete w/Large Eat-in Area & access to Backyard w/Cement & Paver Brick Patio & Gazebo. Custom corner Cut-Glass cabinet w/Lazy Susan, pull-out Cutting Board, Granite countertops & all appliances. Roomy Master BedRm with separate "HIS & HERS" Custom Designed Organizer Walk-In Closets. Observe the Ensuite Luxury Bath complete with Wall-to-Wall Mirrors & Lights, Dual Vanity, Whirlpool Tub & separate Glass Shower. On the other side of Home are 2 more Spacious BedRms w/plenty of Closet space & Each with their OWN Wall-Mounted TV's w/Remotes & New Ceiling Light Fans. The Full Hall Bath has Skylight & Newly Ceramic Floor & Wall Tiles surrounding the White Soaking Tub. Laundry Rm has Newer Washer & Dryer, Built-in Cabinets & Shelving along with NEW Utility Sink w/Pull-out Lower Drawer. As you walk down the Newly Carpeted Stairway to the Customized Basement...Wait till you see the "HAND-CRAFTED" - "CUSTOM-DESIGNED" - "PUB BAR" w/Matching PUB TABLE!! Have yourself a FUN Gathering in the Huge, Comfortable, Open Rec Rm area with HOMEY Brick FirePlace. 4th & 5Th BedRms w/ceramic Floors & Note the Extra Walk-In Closet. FULL 2nd Kitchen w/Spacious Long Granite Countertop w/Newer Cabinets & Soft Close Drawers. Modern appliances w/NEW Microwave, too! Walk-in Pantry & NEW Updated Hanging Ceiling Light w/Dimmers. So much Extra Storage Space & NEW Recessed Lighting Thru-out. Modernized FULL 3rd Bathroom w/Glass Shower, Extra Closet, & Decorative Wall Tiles around the Contemporary Vanity. MANY MORE NEW AMENITIES namely: 2 NEW Safety Window Wells w/Ladder & Secure Interior Locked Covers, NEW Thermostate w/ ECOBEE Smart Sensors. Extra Concrete Slab next to Garage for Additional Parking. NEW Furnace, Dehumidifier, AprilAire Humidifier, Hot Water Heater, Sump Pump w/Back-Up Battery. NEW 2024 Garage Door w/EDO & NEW Gutter Guards. Complete w/Central VAC, Automatic Sprinkler System, Outdoor Shed, Covered Gazebo w/Lights. Tear off Roof & Gutters 2020. Close to Schools, Shopping, Golf Courses, Quaint Restaurants in Town of Lemont & Metra Train. TOO MUCH TO MENTION in this SCARCE "1-of-a-Kind" BEAUTIFUL RANCH HOME, so Come See for Yourself TODAY!!
Property Specifics
| Single Family | |
| — | |
| — | |
| 2002 | |
| — | |
| RANCH | |
| No | |
| 0.3 |
| Cook | |
| Fordham Hill Estates | |
| 0 / Not Applicable | |
| — | |
| — | |
| — | |
| 12313921 | |
| 22213100180000 |
Nearby Schools
| NAME: | DISTRICT: | DISTANCE: | |
|---|---|---|---|
|
Grade School
Oakwood Elementary School |
113A | — | |
|
Middle School
Old Quarry Middle School |
113A | Not in DB | |
|
High School
Lemont Twp High School |
210 | Not in DB | |
Property History
| DATE: | EVENT: | PRICE: | SOURCE: |
|---|---|---|---|
| 13 Feb, 2021 | Sold | $510,000 | MRED MLS |
| 1 Jan, 2021 | Under contract | $514,900 | MRED MLS |
| 30 Dec, 2020 | Listed for sale | $514,900 | MRED MLS |
| 9 May, 2025 | Sold | $665,000 | MRED MLS |
| 12 Apr, 2025 | Under contract | $675,000 | MRED MLS |
| — | Last price change | $685,000 | MRED MLS |
| 17 Mar, 2025 | Listed for sale | $685,000 | MRED MLS |
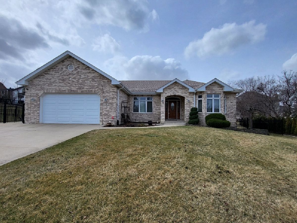
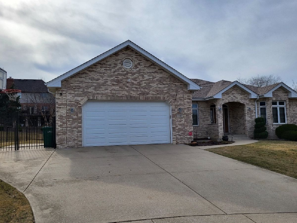
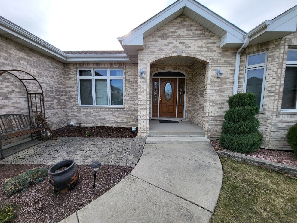
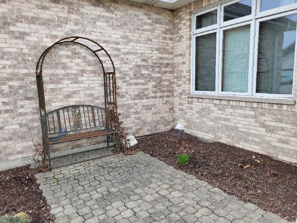
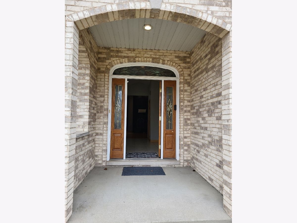
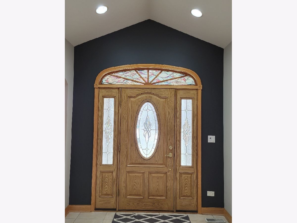
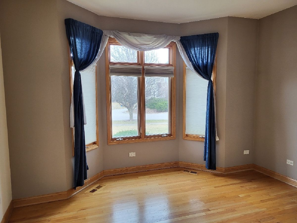
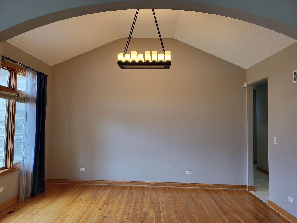
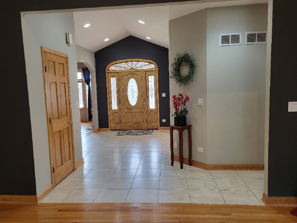
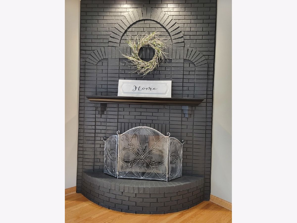
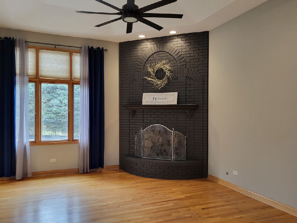
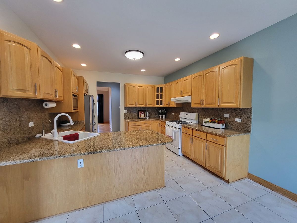
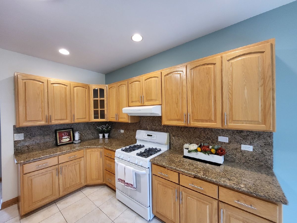
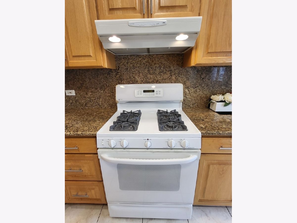
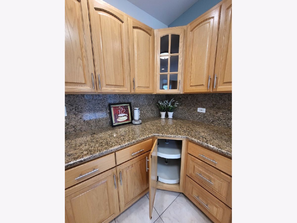
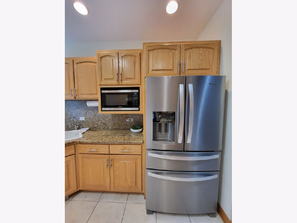
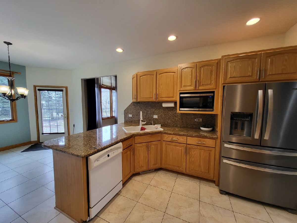
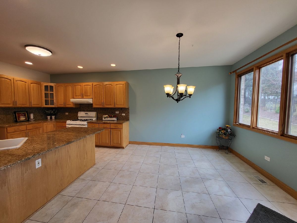
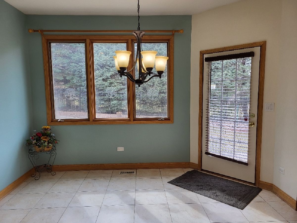
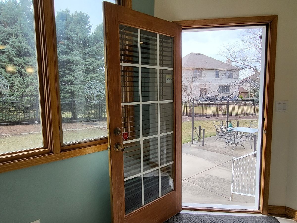
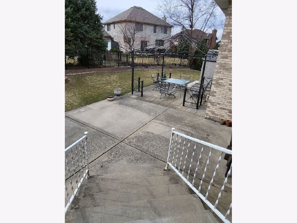
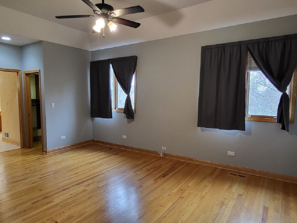
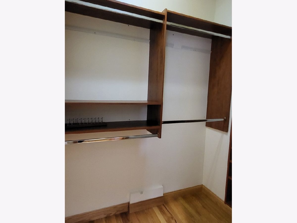
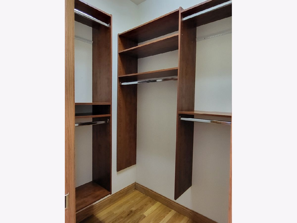
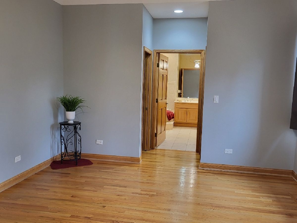
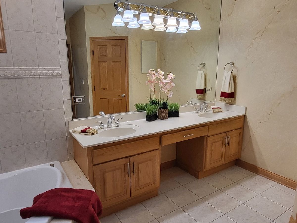
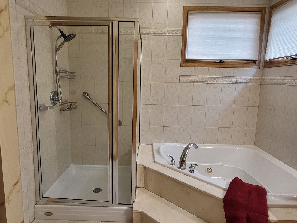
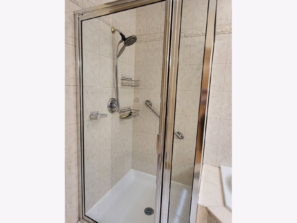
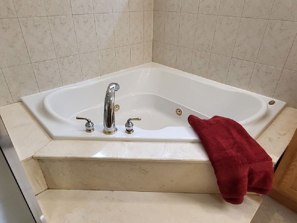
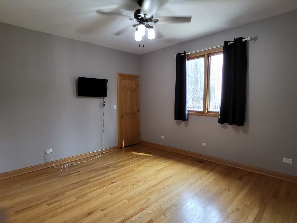
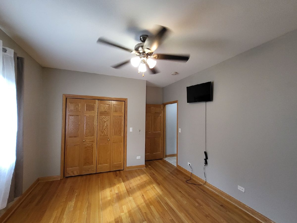
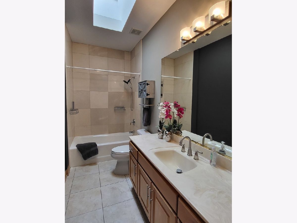
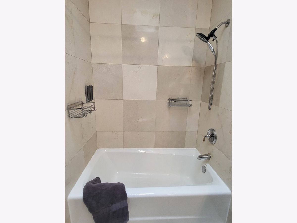
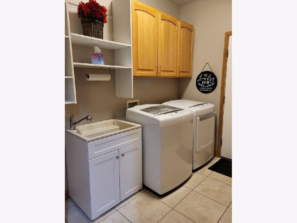
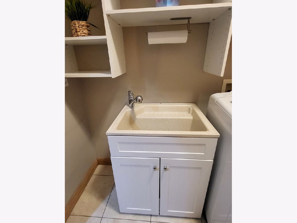
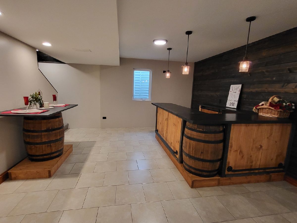
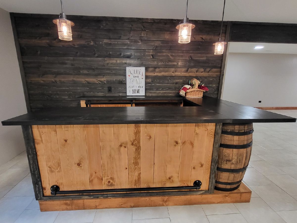
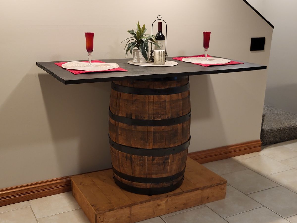
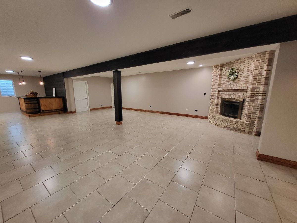
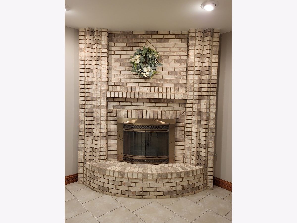
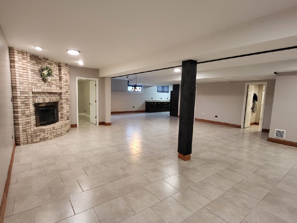
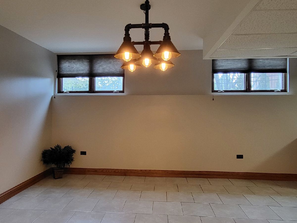
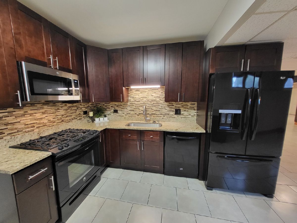
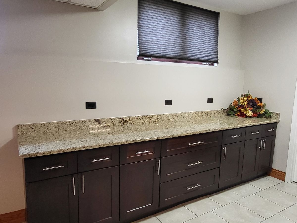
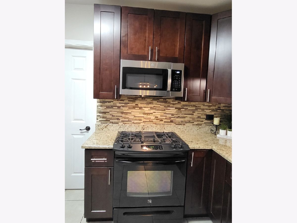
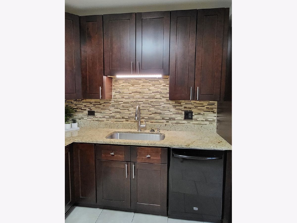
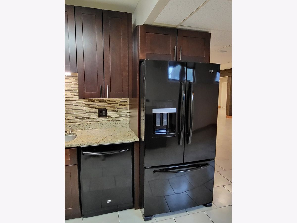
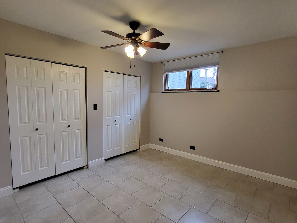
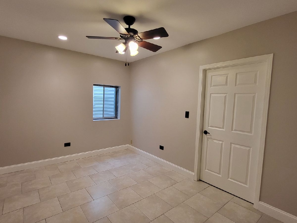
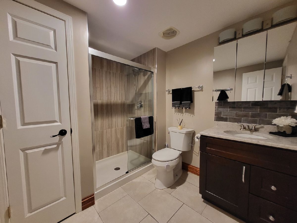
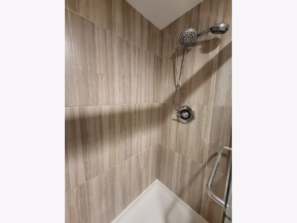
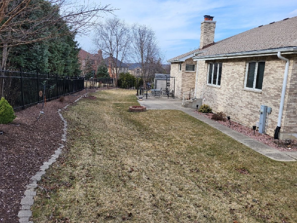
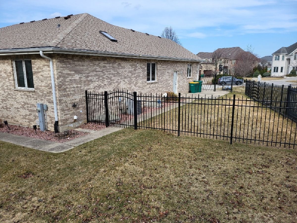
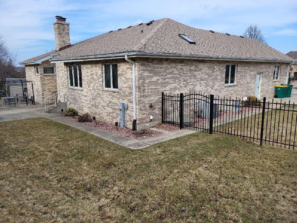
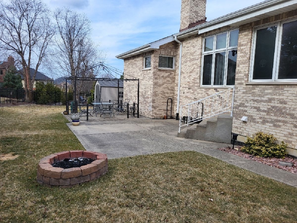
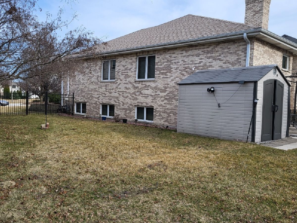
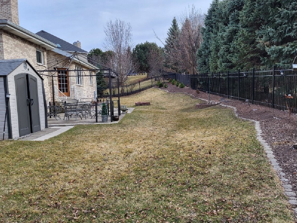
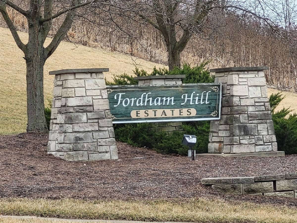
Room Specifics
Total Bedrooms: 5
Bedrooms Above Ground: 3
Bedrooms Below Ground: 2
Dimensions: —
Floor Type: —
Dimensions: —
Floor Type: —
Dimensions: —
Floor Type: —
Dimensions: —
Floor Type: —
Full Bathrooms: 3
Bathroom Amenities: Whirlpool,Separate Shower,Double Sink,Soaking Tub
Bathroom in Basement: 1
Rooms: —
Basement Description: —
Other Specifics
| 2.5 | |
| — | |
| — | |
| — | |
| — | |
| 62X132X143X141 | |
| Full | |
| — | |
| — | |
| — | |
| Not in DB | |
| — | |
| — | |
| — | |
| — |
Tax History
| Year | Property Taxes |
|---|---|
| 2021 | $9,449 |
| 2025 | $9,982 |
Contact Agent
Nearby Similar Homes
Nearby Sold Comparables
Contact Agent
Listing Provided By
RE/MAX Enterprises

