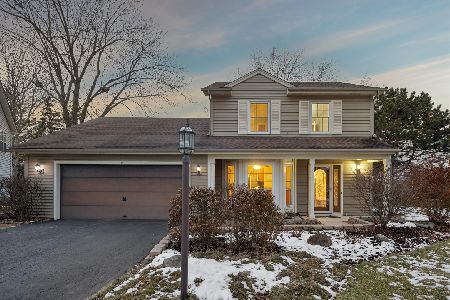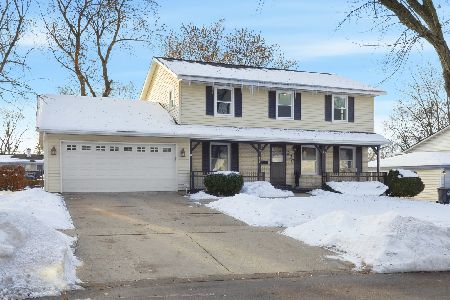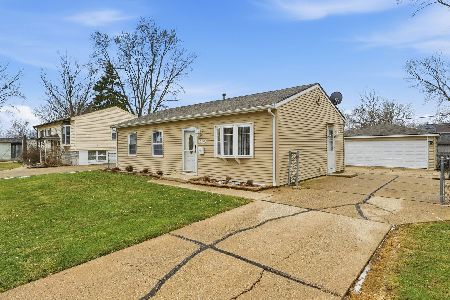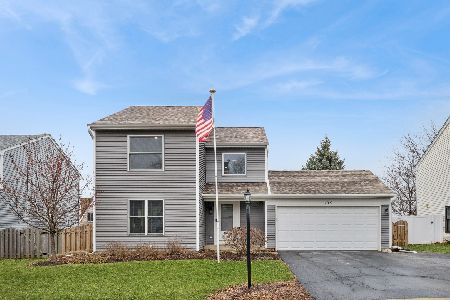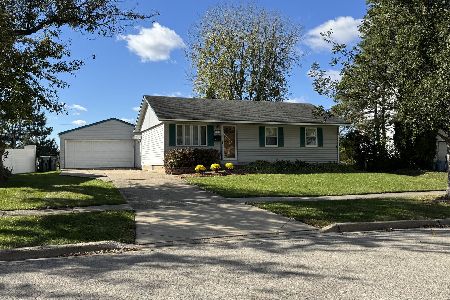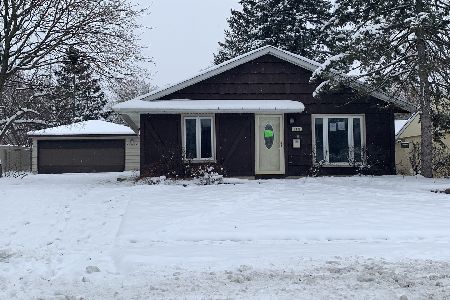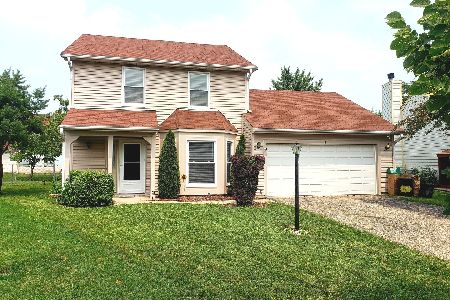10 Juniper Court, Streamwood, Illinois 60107
$258,500
|
Sold
|
|
| Status: | Closed |
| Sqft: | 1,710 |
| Cost/Sqft: | $149 |
| Beds: | 3 |
| Baths: | 2 |
| Year Built: | 1985 |
| Property Taxes: | $8,209 |
| Days On Market: | 2389 |
| Lot Size: | 0,20 |
Description
ONE OF A KIND 3 bed 2 bath ranch with full basement! This beauty has an open modern layout with vaulted ceilings and skylights. Full of upgrades throughout! Breathtaking kitchen with 42' maple cabinets, granite counter tops and stainless steel appliances. Gorgeous hardwood floors through the halls, kitchen, family room and dining room. Two full baths have been remodeled. Master bedroom contains walk in closet and master bath. Windows replaced in 2013 and come with a lifetime warranty. Dream backyard with HUGE LOT! Private fenced in yard with professional landscaping and mature trees including large patio. Newer concrete driveway and walkway. Property located on a quiet cul-de-sac close to shopping, restaurants and transportation.
Property Specifics
| Single Family | |
| — | |
| — | |
| 1985 | |
| Full | |
| — | |
| No | |
| 0.2 |
| Cook | |
| — | |
| 0 / Not Applicable | |
| None | |
| Lake Michigan | |
| Public Sewer | |
| 10438960 | |
| 06241170250000 |
Nearby Schools
| NAME: | DISTRICT: | DISTANCE: | |
|---|---|---|---|
|
Grade School
Ridge Circle Elementary School |
46 | — | |
|
Middle School
Canton Middle School |
46 | Not in DB | |
|
High School
Streamwood High School |
46 | Not in DB | |
Property History
| DATE: | EVENT: | PRICE: | SOURCE: |
|---|---|---|---|
| 23 Dec, 2014 | Sold | $212,900 | MRED MLS |
| 17 Nov, 2014 | Under contract | $219,900 | MRED MLS |
| — | Last price change | $224,900 | MRED MLS |
| 8 Jul, 2014 | Listed for sale | $227,500 | MRED MLS |
| 29 Aug, 2019 | Sold | $258,500 | MRED MLS |
| 8 Jul, 2019 | Under contract | $255,000 | MRED MLS |
| 3 Jul, 2019 | Listed for sale | $255,000 | MRED MLS |
Room Specifics
Total Bedrooms: 3
Bedrooms Above Ground: 3
Bedrooms Below Ground: 0
Dimensions: —
Floor Type: Carpet
Dimensions: —
Floor Type: Carpet
Full Bathrooms: 2
Bathroom Amenities: —
Bathroom in Basement: 0
Rooms: Workshop
Basement Description: Partially Finished
Other Specifics
| 2 | |
| — | |
| Concrete | |
| Patio | |
| Cul-De-Sac,Fenced Yard | |
| 40X141X48X61X136 | |
| — | |
| Full | |
| Vaulted/Cathedral Ceilings, Skylight(s), Hardwood Floors, Wood Laminate Floors, First Floor Bedroom, First Floor Full Bath | |
| Range, Microwave, Dishwasher, Refrigerator, Washer, Dryer, Disposal | |
| Not in DB | |
| — | |
| — | |
| — | |
| Gas Log, Gas Starter |
Tax History
| Year | Property Taxes |
|---|---|
| 2014 | $6,615 |
| 2019 | $8,209 |
Contact Agent
Nearby Similar Homes
Nearby Sold Comparables
Contact Agent
Listing Provided By
Dreams & Keys Real Estate Group

