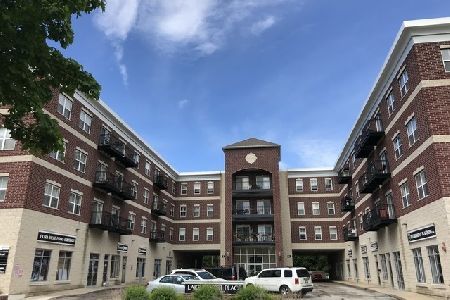10 Lake Street, Grayslake, Illinois 60030
$126,000
|
Sold
|
|
| Status: | Closed |
| Sqft: | 1,147 |
| Cost/Sqft: | $115 |
| Beds: | 2 |
| Baths: | 2 |
| Year Built: | 2005 |
| Property Taxes: | $3,719 |
| Days On Market: | 2297 |
| Lot Size: | 0,00 |
Description
Stunning, well-maintained unit in Lake Center Place in Grayslake! This two bedroom, two full bath unit offers an open floor plan and hardwood floors! Ideal for entertaining, the open living space presents spacious dining room and kitchen. Kitchen highlights stainless steel appliances, breakfast bar and overlooks the living room. Master suite boasts ensuite with large walk-in closet, dual vanities, soaking tub and separate shower. Additional guest bedroom/office and shared full bath complete the unit. Enjoy the outdoors on your serene balcony! Short distance to two metra lines - easy access to Chicago! Lively downtown - farmers market and local business! Great investment - easy to rent! Wonderful first home - requires very little upkeep and great school district!
Property Specifics
| Condos/Townhomes | |
| 4 | |
| — | |
| 2005 | |
| None | |
| HURON | |
| No | |
| — |
| Lake | |
| Lake Center Place | |
| 337 / Monthly | |
| Water,Parking,Insurance,Lawn Care,Scavenger,Snow Removal,Other | |
| Lake Michigan | |
| Public Sewer | |
| 10483357 | |
| 06274101160000 |
Nearby Schools
| NAME: | DISTRICT: | DISTANCE: | |
|---|---|---|---|
|
Grade School
Woodview School |
46 | — | |
|
Middle School
Grayslake Middle School |
46 | Not in DB | |
|
High School
Grayslake Central High School |
127 | Not in DB | |
Property History
| DATE: | EVENT: | PRICE: | SOURCE: |
|---|---|---|---|
| 11 Jan, 2011 | Sold | $48,000 | MRED MLS |
| 3 Jan, 2011 | Under contract | $56,900 | MRED MLS |
| 3 Jan, 2011 | Listed for sale | $56,900 | MRED MLS |
| 26 Oct, 2015 | Sold | $120,000 | MRED MLS |
| 9 Sep, 2015 | Under contract | $124,000 | MRED MLS |
| 30 Aug, 2015 | Listed for sale | $124,000 | MRED MLS |
| 20 Sep, 2019 | Sold | $126,000 | MRED MLS |
| 3 Sep, 2019 | Under contract | $132,000 | MRED MLS |
| 12 Aug, 2019 | Listed for sale | $132,000 | MRED MLS |
Room Specifics
Total Bedrooms: 2
Bedrooms Above Ground: 2
Bedrooms Below Ground: 0
Dimensions: —
Floor Type: Carpet
Full Bathrooms: 2
Bathroom Amenities: Separate Shower,Double Sink,Soaking Tub
Bathroom in Basement: 0
Rooms: No additional rooms
Basement Description: None
Other Specifics
| 1 | |
| — | |
| Asphalt | |
| Balcony, Storms/Screens | |
| Common Grounds,Landscaped | |
| COMMON | |
| — | |
| Full | |
| Elevator, Hardwood Floors, Laundry Hook-Up in Unit, Storage, Walk-In Closet(s) | |
| Range, Microwave, Dishwasher, Refrigerator, Washer, Dryer | |
| Not in DB | |
| — | |
| — | |
| Elevator(s) | |
| — |
Tax History
| Year | Property Taxes |
|---|---|
| 2011 | $6,043 |
| 2015 | $3,257 |
| 2019 | $3,719 |
Contact Agent
Nearby Sold Comparables
Contact Agent
Listing Provided By
RE/MAX Top Performers




