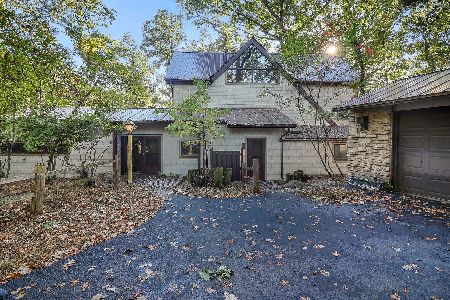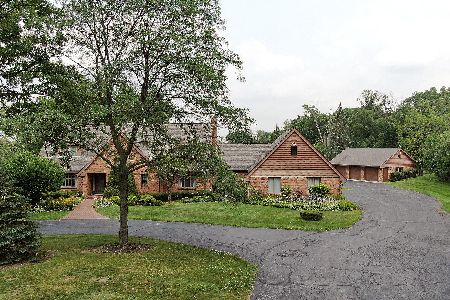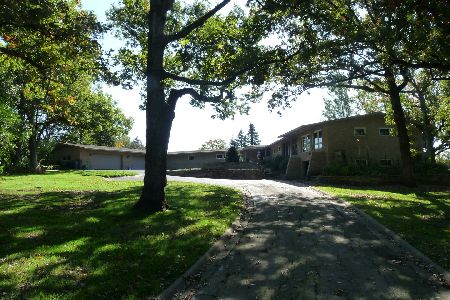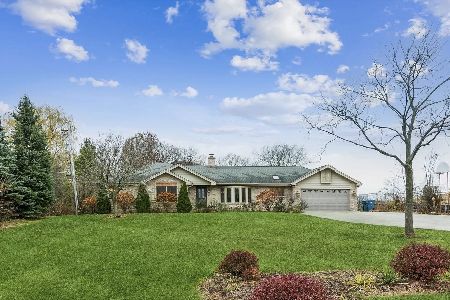10 Old Creek Road, Palos Park, Illinois 60464
$409,500
|
Sold
|
|
| Status: | Closed |
| Sqft: | 3,076 |
| Cost/Sqft: | $143 |
| Beds: | 4 |
| Baths: | 3 |
| Year Built: | 1952 |
| Property Taxes: | $8,425 |
| Days On Market: | 2898 |
| Lot Size: | 1,54 |
Description
Architect designed remodel project including a new addition in the mid 1980's was completed with the higest degree of thermal efficiency in mind. Over the last 2 years, tlhe average monthly gas bill was $65 and electricity bill $109. All rooms have hardwood flooring except the ceramic tile entry and kitchen. All rooms are on the main level except the loft area and 4th or guest bedroom. A soaring ceiling with clerestory windows directs sunlight to a brick wall for winter heat absorption and a soapstone wood burning stove is used for supplemental heating. The East wall of the living room is redwood and the stairs and railings to the loft area and 4th bedroom are black walnut. The family room opens into a large screened porch with adjoining deck, both with views a very private yard surrounded by woods. The residence is surrounded by attractive perennial gardens. In addition to a 3 car garage there is a 17' x 17 work/storage shed. New basement windows 2014, new roof 2014.
Property Specifics
| Single Family | |
| — | |
| Ranch | |
| 1952 | |
| Partial | |
| RANCH W LOFT SPACE | |
| No | |
| 1.54 |
| Cook | |
| Chinquapin Hills | |
| 0 / Not Applicable | |
| None | |
| Lake Michigan,Public | |
| Public Sewer | |
| 09827629 | |
| 23304020580000 |
Nearby Schools
| NAME: | DISTRICT: | DISTANCE: | |
|---|---|---|---|
|
Grade School
Palos West Elementary School |
118 | — | |
|
Middle School
Palos South Middle School |
118 | Not in DB | |
|
High School
Amos Alonzo Stagg High School |
230 | Not in DB | |
Property History
| DATE: | EVENT: | PRICE: | SOURCE: |
|---|---|---|---|
| 23 Feb, 2018 | Sold | $409,500 | MRED MLS |
| 20 Jan, 2018 | Under contract | $439,000 | MRED MLS |
| 6 Jan, 2018 | Listed for sale | $439,000 | MRED MLS |
Room Specifics
Total Bedrooms: 4
Bedrooms Above Ground: 4
Bedrooms Below Ground: 0
Dimensions: —
Floor Type: Hardwood
Dimensions: —
Floor Type: Hardwood
Dimensions: —
Floor Type: Hardwood
Full Bathrooms: 3
Bathroom Amenities: Bidet
Bathroom in Basement: 0
Rooms: Office,Loft
Basement Description: Unfinished
Other Specifics
| 3 | |
| Concrete Perimeter | |
| Asphalt | |
| Deck, Porch, Porch Screened | |
| Horses Allowed,Irregular Lot,Wooded | |
| 310' X 264' X 224' X 250' | |
| — | |
| Full | |
| Vaulted/Cathedral Ceilings, Hardwood Floors, Heated Floors, First Floor Bedroom, First Floor Laundry, First Floor Full Bath | |
| Range, Microwave, Dishwasher, Refrigerator, Washer, Dryer, Range Hood | |
| Not in DB | |
| Horse-Riding Trails | |
| — | |
| — | |
| Wood Burning, Wood Burning Stove |
Tax History
| Year | Property Taxes |
|---|---|
| 2018 | $8,425 |
Contact Agent
Nearby Sold Comparables
Contact Agent
Listing Provided By
Berkshire Hathaway HomeServices Blount REALTORS








