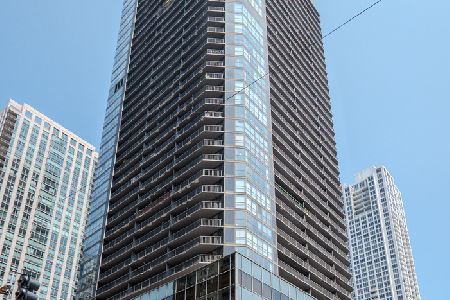10 Ontario Street, Near North Side, Chicago, Illinois 60611
$295,000
|
Sold
|
|
| Status: | Closed |
| Sqft: | 995 |
| Cost/Sqft: | $271 |
| Beds: | 1 |
| Baths: | 1 |
| Year Built: | 1983 |
| Property Taxes: | $6,098 |
| Days On Market: | 2100 |
| Lot Size: | 0,00 |
Description
This Ontario Place 1 bed/1 bath is in prime River North location- a walker's paradise!! This home features a spacious living and dining area, great for entertaining guests! Kitchen includes stainless steel appliances, custom cabinetry, and built in wine fridge! Large Master bedroom features walk in closet and floor to ceiling windows. Escape outdoors on your expansive balcony! Investor friendly building includes 24 hour door person, outdoor pool, fitness center, indoor hot tub, sauna, party room, and sun deck. This home is steps from CTA, Trader Joe's, Whole Foods, and the hottest river north bars and restaurants! Deeded parking must be sold with the unit at $25,000.
Property Specifics
| Condos/Townhomes | |
| 1 | |
| — | |
| 1983 | |
| None | |
| — | |
| No | |
| — |
| Cook | |
| — | |
| 686 / Monthly | |
| Water,Gas,Insurance,Doorman,Exterior Maintenance,Scavenger,Snow Removal | |
| Lake Michigan | |
| Public Sewer | |
| 10617826 | |
| 17101110141435 |
Property History
| DATE: | EVENT: | PRICE: | SOURCE: |
|---|---|---|---|
| 3 Feb, 2009 | Sold | $230,000 | MRED MLS |
| 8 Nov, 2008 | Under contract | $235,000 | MRED MLS |
| 31 Aug, 2008 | Listed for sale | $235,000 | MRED MLS |
| 15 Dec, 2016 | Under contract | $0 | MRED MLS |
| 2 Dec, 2016 | Listed for sale | $0 | MRED MLS |
| 29 Apr, 2020 | Sold | $295,000 | MRED MLS |
| 16 Mar, 2020 | Under contract | $270,000 | MRED MLS |
| 23 Jan, 2020 | Listed for sale | $270,000 | MRED MLS |
Room Specifics
Total Bedrooms: 1
Bedrooms Above Ground: 1
Bedrooms Below Ground: 0
Dimensions: —
Floor Type: —
Dimensions: —
Floor Type: —
Full Bathrooms: 1
Bathroom Amenities: —
Bathroom in Basement: 0
Rooms: No additional rooms
Basement Description: None
Other Specifics
| 1 | |
| Concrete Perimeter | |
| Brick,Circular | |
| Balcony, Storms/Screens | |
| — | |
| CONDO | |
| — | |
| None | |
| — | |
| Range, Microwave, Dishwasher, Refrigerator, Freezer | |
| Not in DB | |
| — | |
| — | |
| Bike Room/Bike Trails, Door Person, Coin Laundry, Commissary, Elevator(s), Exercise Room, Storage, Health Club, On Site Manager/Engineer, Park, Party Room, Sundeck, Pool, Receiving Room, Restaurant, Sauna, Service Elevator(s), Valet/Cleaner, Spa/Hot Tub, Business Center | |
| — |
Tax History
| Year | Property Taxes |
|---|---|
| 2009 | $4,878 |
| 2020 | $6,098 |
Contact Agent
Nearby Similar Homes
Nearby Sold Comparables
Contact Agent
Listing Provided By
@properties












