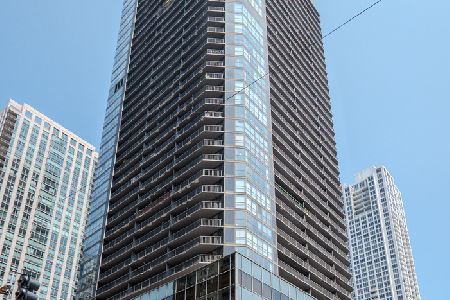10 Ontario Street, Near North Side, Chicago, Illinois 60611
$250,000
|
Sold
|
|
| Status: | Closed |
| Sqft: | 0 |
| Cost/Sqft: | — |
| Beds: | 1 |
| Baths: | 1 |
| Year Built: | 1984 |
| Property Taxes: | $6,836 |
| Days On Market: | 309 |
| Lot Size: | 0,00 |
Description
The most coveted corner unit at 10 e Ontario just dropped! Huge and expansive 995 SF 1-Bedroom Condo with Massive 150 SF Balcony and Breathtaking 35th-Floor Views! Wrapped in floor to ceiling windows, this home is show stopping. The moment you step into this sun filled unit at Ontario Place you'll never want to leave. Featuring stunning upgrades throughout the home with the open layout you've been looking for. The home boasts cherry solid bamboo flooring and a beautifully remodeled kitchen with marble tile accents and high-end stainless steel appliances. The bathroom is fully upgraded, showcasing marble wall and floor tiles for an elegant touch. The most attractive feature of this residence is the huge private balcony (which feels like a private terrace!!) offering panoramic views. Ontario Place offers resort-style living with premier amenities. Including a 24-hour doorman, fitness center, outdoor pool, sauna, business center, coin laundry, dry cleaners, and on-site management. Conveniently located within walking distance of Trader Joe's, Whole Foods, Jewel, and more, this home combines luxury and convenience. Don't miss this opportunity to live in the heart of it all with unmatched views and comfort!
Property Specifics
| Condos/Townhomes | |
| 51 | |
| — | |
| 1984 | |
| — | |
| SOUTH EAST CORNER | |
| No | |
| — |
| Cook | |
| Ontario Place | |
| 793 / Monthly | |
| — | |
| — | |
| — | |
| 12209204 | |
| 17101110141152 |
Nearby Schools
| NAME: | DISTRICT: | DISTANCE: | |
|---|---|---|---|
|
Grade School
Ogden Elementary |
299 | — | |
|
Middle School
Ogden Elementary |
299 | Not in DB | |
|
High School
Wells Community Academy Senior H |
299 | Not in DB | |
|
Alternate High School
Payton College Preparatory Senio |
— | Not in DB | |
Property History
| DATE: | EVENT: | PRICE: | SOURCE: |
|---|---|---|---|
| 23 Jul, 2021 | Under contract | $0 | MRED MLS |
| 15 Jul, 2021 | Listed for sale | $0 | MRED MLS |
| 24 Jun, 2023 | Under contract | $0 | MRED MLS |
| 14 Jun, 2023 | Listed for sale | $0 | MRED MLS |
| 3 Apr, 2025 | Sold | $250,000 | MRED MLS |
| 21 Feb, 2025 | Under contract | $259,900 | MRED MLS |
| 5 Feb, 2025 | Listed for sale | $259,900 | MRED MLS |
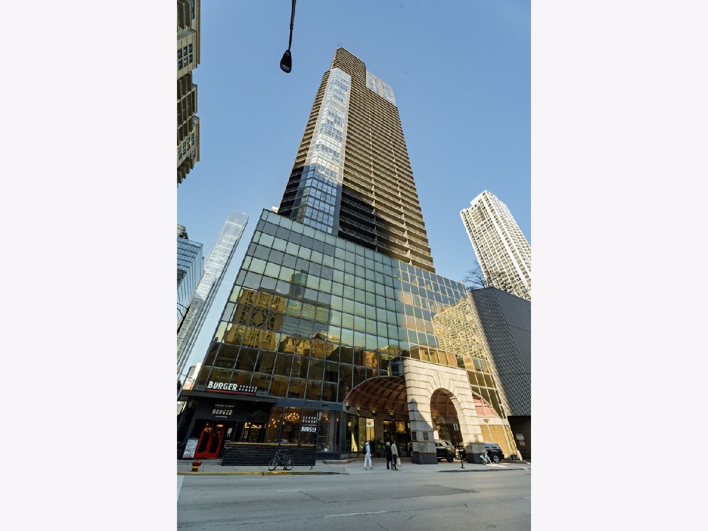
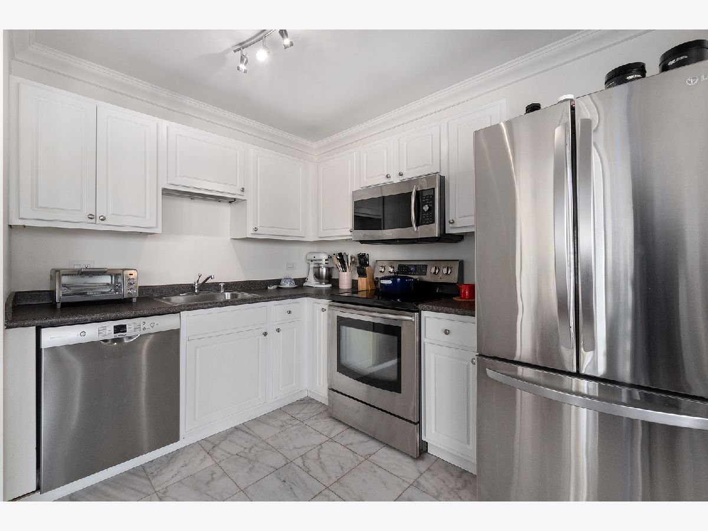
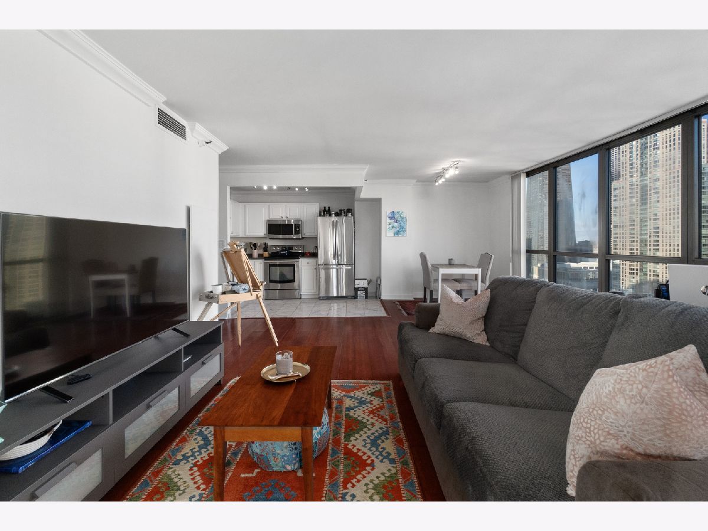
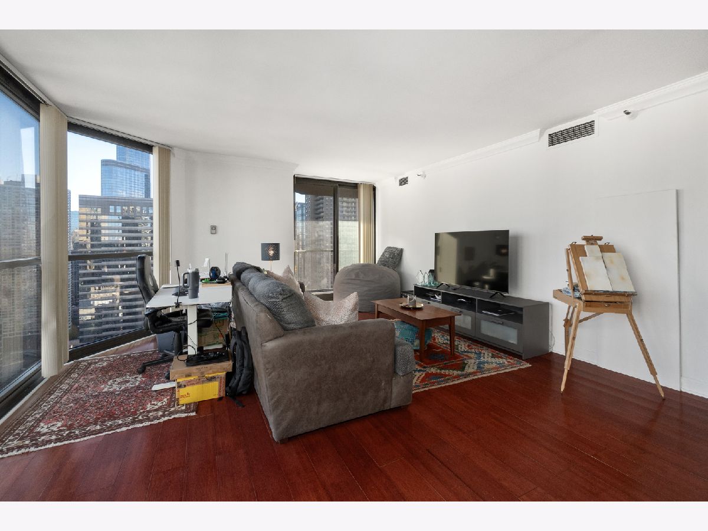
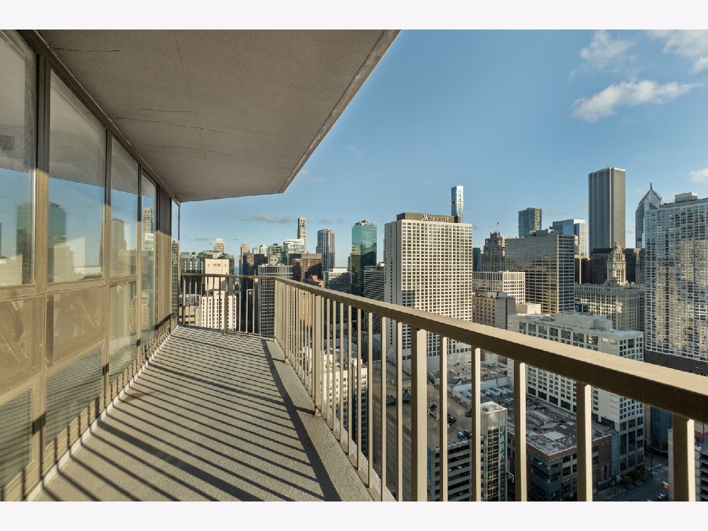
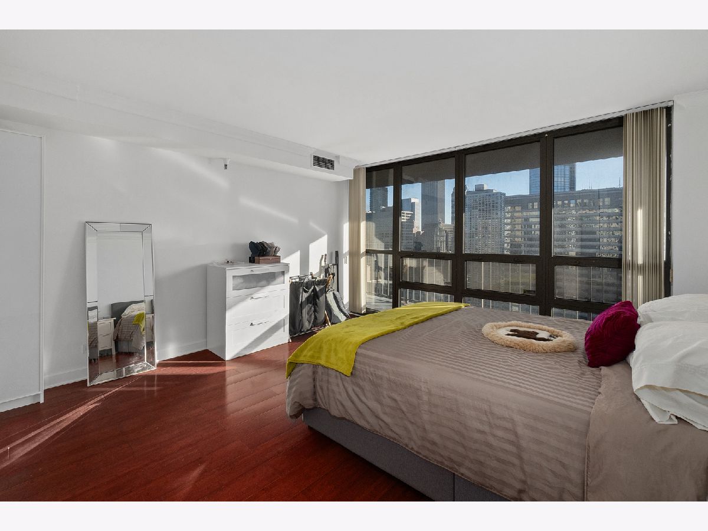
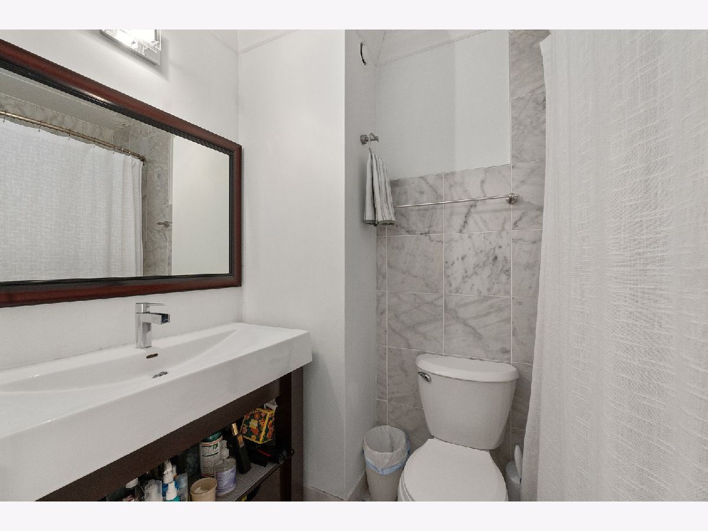
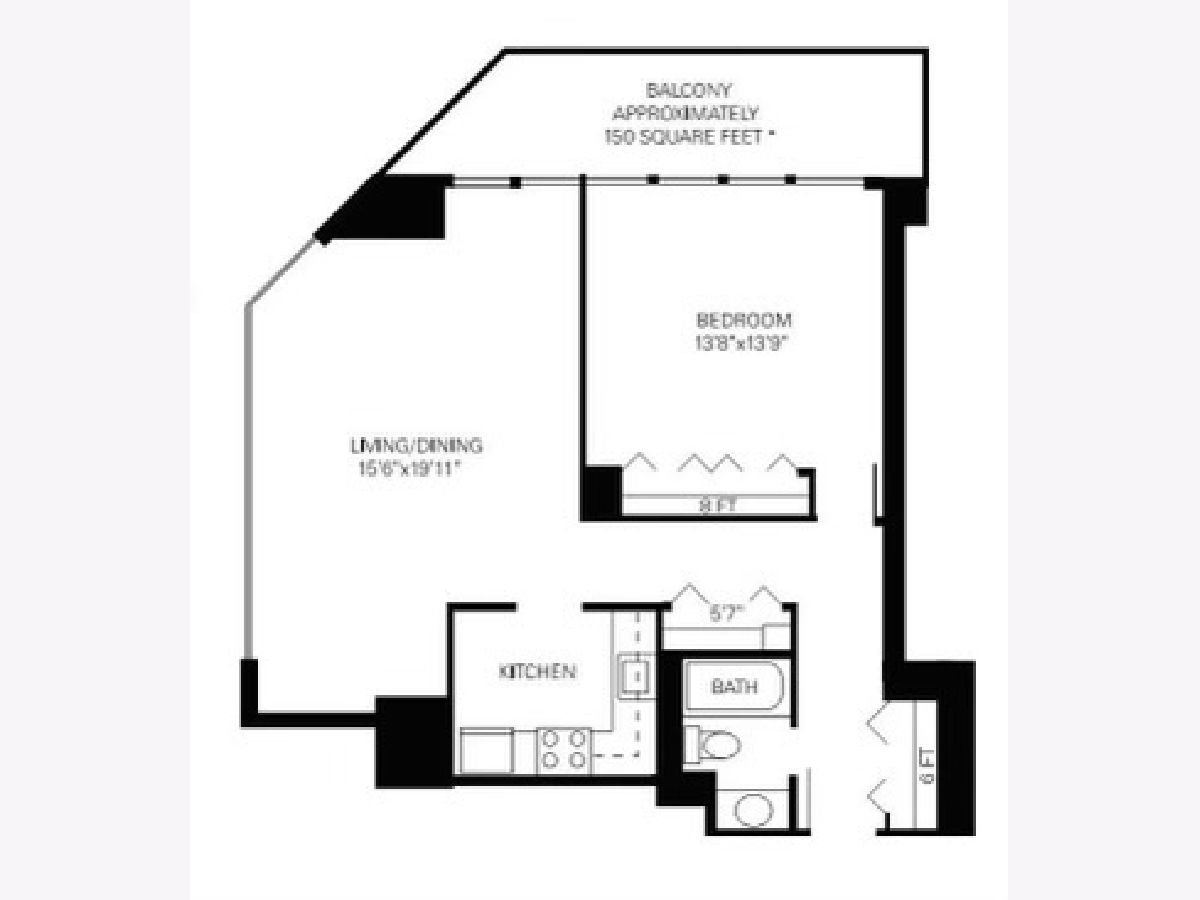
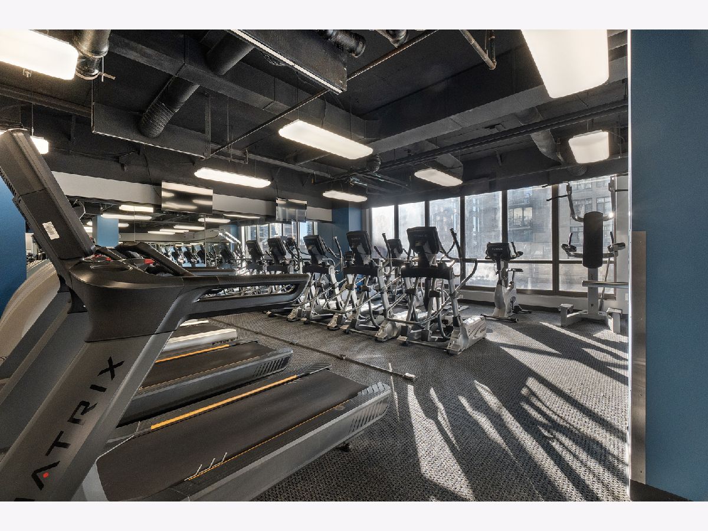
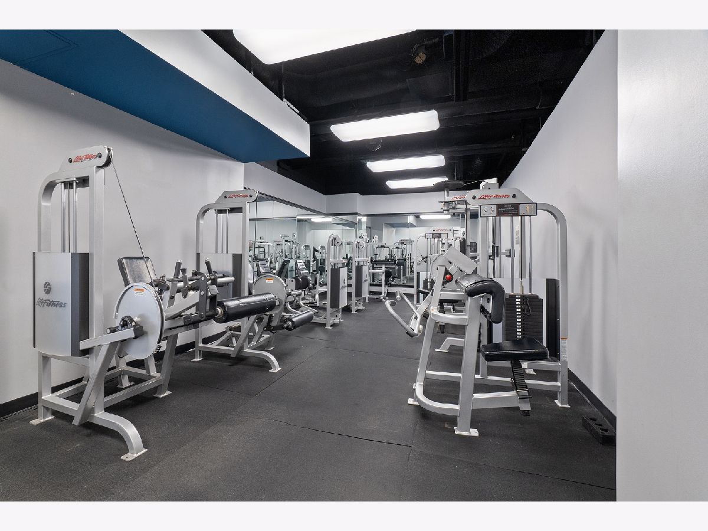
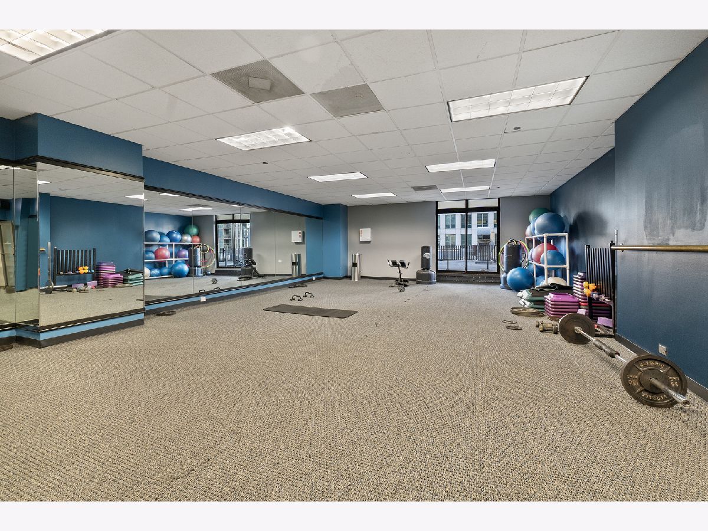
Room Specifics
Total Bedrooms: 1
Bedrooms Above Ground: 1
Bedrooms Below Ground: 0
Dimensions: —
Floor Type: —
Dimensions: —
Floor Type: —
Full Bathrooms: 1
Bathroom Amenities: —
Bathroom in Basement: 0
Rooms: —
Basement Description: —
Other Specifics
| — | |
| — | |
| — | |
| — | |
| — | |
| COMMON | |
| — | |
| — | |
| — | |
| — | |
| Not in DB | |
| — | |
| — | |
| — | |
| — |
Tax History
| Year | Property Taxes |
|---|---|
| 2025 | $6,836 |
Contact Agent
Nearby Similar Homes
Nearby Sold Comparables
Contact Agent
Listing Provided By
Vesta Preferred LLC

