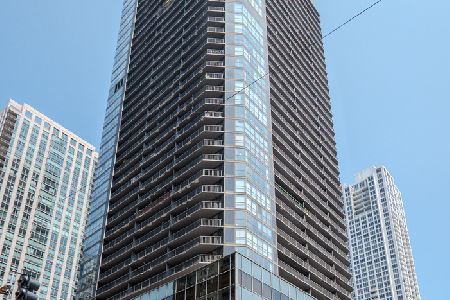10 Ontario Street, Near North Side, Chicago, Illinois 60611
$288,000
|
Sold
|
|
| Status: | Closed |
| Sqft: | 850 |
| Cost/Sqft: | $330 |
| Beds: | 1 |
| Baths: | 1 |
| Year Built: | 1983 |
| Property Taxes: | $3,593 |
| Days On Market: | 4290 |
| Lot Size: | 0,00 |
Description
H&B Tuesday noon: 03/25/14- use forms on MLS 1 bdrmsouth facing w east views and bal; in unit laundry & much more.sold as is ."Contact Listing Agent for Seller disclosure form prior to writing an offer. Seller requires that potential buyers execute the disclosure and submit with their offer in order to be considered."
Property Specifics
| Condos/Townhomes | |
| 51 | |
| — | |
| 1983 | |
| None | |
| — | |
| No | |
| — |
| Cook | |
| Ontario Place Residences | |
| 682 / Monthly | |
| Heat,Water,Parking,Insurance,Doorman,Lawn Care,Scavenger,Snow Removal | |
| Public | |
| Public Sewer | |
| 08559451 | |
| 17101110141043 |
Property History
| DATE: | EVENT: | PRICE: | SOURCE: |
|---|---|---|---|
| 24 Apr, 2014 | Sold | $288,000 | MRED MLS |
| 31 Mar, 2014 | Under contract | $280,900 | MRED MLS |
| 14 Mar, 2014 | Listed for sale | $280,900 | MRED MLS |
| 16 Nov, 2018 | Sold | $300,000 | MRED MLS |
| 15 Oct, 2018 | Under contract | $290,000 | MRED MLS |
| 24 Sep, 2018 | Listed for sale | $290,000 | MRED MLS |
Room Specifics
Total Bedrooms: 1
Bedrooms Above Ground: 1
Bedrooms Below Ground: 0
Dimensions: —
Floor Type: —
Dimensions: —
Floor Type: —
Full Bathrooms: 1
Bathroom Amenities: —
Bathroom in Basement: 0
Rooms: No additional rooms
Basement Description: None
Other Specifics
| 1 | |
| — | |
| — | |
| — | |
| — | |
| CONDO | |
| — | |
| None | |
| — | |
| — | |
| Not in DB | |
| — | |
| — | |
| Elevator(s), Exercise Room, Health Club, On Site Manager/Engineer, Receiving Room, Business Center | |
| — |
Tax History
| Year | Property Taxes |
|---|---|
| 2014 | $3,593 |
| 2018 | $5,746 |
Contact Agent
Nearby Similar Homes
Nearby Sold Comparables
Contact Agent
Listing Provided By
Berkshire Hathaway HomeServices KoenigRubloff









