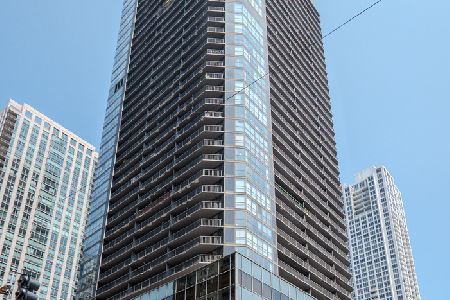10 Ontario Street, Near North Side, Chicago, Illinois 60611
$275,000
|
Sold
|
|
| Status: | Closed |
| Sqft: | 785 |
| Cost/Sqft: | $350 |
| Beds: | 1 |
| Baths: | 1 |
| Year Built: | 1983 |
| Property Taxes: | $2,934 |
| Days On Market: | 2833 |
| Lot Size: | 0,00 |
Description
Fully remodeled in 2018, unique open concept kitchen with island/breakfast bar overlooking the living room, 42-inch quality cabinets w/under cabinet lighting. Beautiful granite countertops,brand new S/S appliances, deep walk-in closet & floor to ceiling windows.10 E Ontario is a full amenity building a 24-hour doorman, gym, sauna, jaccuzzi, outdoor grills, sundeck, outdoor pool, & business center. 1 acre park, pool, barbecue area, party room, coin laundry, dry cleaner, receiving room w/on site building management office. Bike storage and convenience store.Luxurious Ontario Place Private Residences in the heart of River North within walking distance to Chicago's Magnificent Mile, Michigan Avenue shops, theatres, dining & nightlife. Whole Foods, Trader Joe's, AMC Movie Theater, & Red Line are all within 3 blocks. Easy access to Lake Shore Drive and popular North Avenue Beach and Oak Street Beach.
Property Specifics
| Condos/Townhomes | |
| 1 | |
| — | |
| 1983 | |
| None | |
| — | |
| No | |
| — |
| Cook | |
| — | |
| 418 / Monthly | |
| Water,Insurance,Security,Security,Doorman,Clubhouse,Exercise Facilities,Pool,Exterior Maintenance,Scavenger,Snow Removal | |
| Lake Michigan | |
| Public Sewer | |
| 09884506 | |
| 17101110141294 |
Property History
| DATE: | EVENT: | PRICE: | SOURCE: |
|---|---|---|---|
| 3 Jul, 2018 | Sold | $275,000 | MRED MLS |
| 6 Jun, 2018 | Under contract | $275,000 | MRED MLS |
| — | Last price change | $290,000 | MRED MLS |
| 13 Mar, 2018 | Listed for sale | $295,000 | MRED MLS |
| 19 Nov, 2021 | Under contract | $0 | MRED MLS |
| 7 Nov, 2021 | Listed for sale | $0 | MRED MLS |
| 13 Sep, 2023 | Listed for sale | $0 | MRED MLS |
| 5 Sep, 2024 | Listed for sale | $0 | MRED MLS |
Room Specifics
Total Bedrooms: 1
Bedrooms Above Ground: 1
Bedrooms Below Ground: 0
Dimensions: —
Floor Type: —
Dimensions: —
Floor Type: —
Full Bathrooms: 1
Bathroom Amenities: —
Bathroom in Basement: 0
Rooms: Balcony/Porch/Lanai,Foyer
Basement Description: None
Other Specifics
| 1 | |
| — | |
| — | |
| — | |
| — | |
| COMMON | |
| — | |
| None | |
| Elevator, Hardwood Floors | |
| Range, Microwave, Dishwasher, Refrigerator, Stainless Steel Appliance(s) | |
| Not in DB | |
| — | |
| — | |
| — | |
| — |
Tax History
| Year | Property Taxes |
|---|---|
| 2018 | $2,934 |
Contact Agent
Nearby Similar Homes
Nearby Sold Comparables
Contact Agent
Listing Provided By
4 Sale Realty, Inc.









